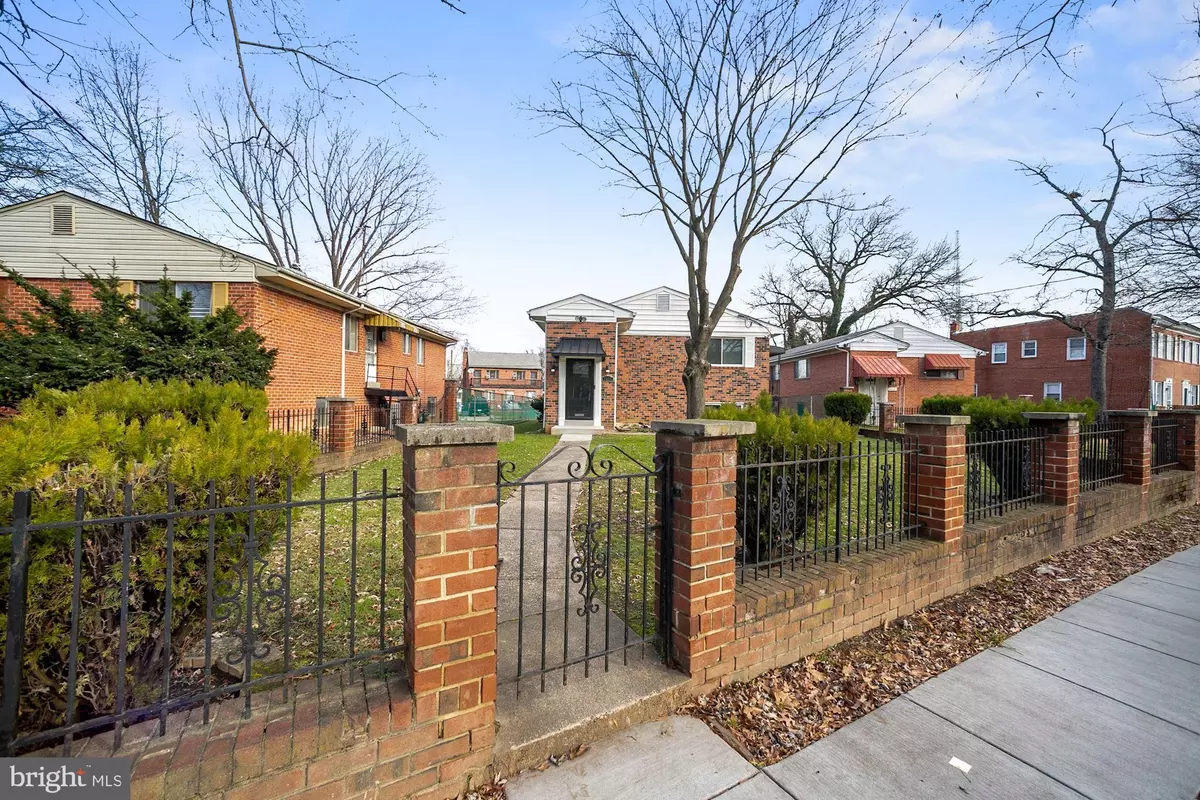$885,000
$885,000
For more information regarding the value of a property, please contact us for a free consultation.
1415 NICHOLSON ST NW Washington, DC 20011
4 Beds
3 Baths
2,285 SqFt
Key Details
Sold Price $885,000
Property Type Single Family Home
Sub Type Detached
Listing Status Sold
Purchase Type For Sale
Square Footage 2,285 sqft
Price per Sqft $387
Subdivision 16Th Street Heights
MLS Listing ID DCDC500310
Sold Date 02/09/21
Style Ranch/Rambler,Split Level
Bedrooms 4
Full Baths 3
HOA Y/N N
Abv Grd Liv Area 1,310
Originating Board BRIGHT
Year Built 1971
Annual Tax Amount $5,011
Tax Year 2020
Lot Size 5,500 Sqft
Acres 0.13
Property Sub-Type Detached
Property Description
Motivated Seller! Welcome to 1415 Nicholson Street, NW located in the beautiful neighborhood of 16th Street Heights! Fully architecturally redesigned and renovated by the owner in 2019, this 4-bedroom/3-bathroom home with additional space for storage and a home office will surprise any future homeowners with the amount of functional space within. Gourmet kitchen features an infinity quartz island and quartz counter tops. Beautifully stained hardwood floors throughout the main level including bedrooms with carpets. Main level features large windows with an open floor plan and three bedrooms and two baths on the same level. Master bedroom features en suite bathroom and a spacious walk-in closet with coordinating sliding barn door. Second bedroom features built-in closet system that conveys. Lower-level features large open floor plan with full window light, wet bar with cooler, 4th bedroom, 3rd bathroom, space for a home office/craft room and a proper laundry room with space for storage throughout. Enjoy taking walks in Rock Creek Park or the Carter Barron fields and tennis courts. Walk to the Uptown Farmer?s Market on the weekend and Moreland?s Tavern or other businesses and restaurants all within a short distance of this lovely home. Rear parking large enough for two cars. Schedule showings online!
Location
State DC
County Washington
Zoning RA-16
Rooms
Basement Daylight, Full, Fully Finished, Interior Access, Rear Entrance, Water Proofing System, Windows
Main Level Bedrooms 3
Interior
Interior Features Built-Ins, Carpet, Ceiling Fan(s), Dining Area, Floor Plan - Open, Kitchen - Gourmet, Kitchen - Island, Recessed Lighting, Walk-in Closet(s), Wet/Dry Bar, Window Treatments, Wood Floors
Hot Water Natural Gas
Heating Forced Air
Cooling Central A/C
Flooring Hardwood
Equipment Built-In Microwave, Dishwasher, Disposal, Dryer, Refrigerator, Stove, Washer
Fireplace N
Appliance Built-In Microwave, Dishwasher, Disposal, Dryer, Refrigerator, Stove, Washer
Heat Source Natural Gas
Exterior
Garage Spaces 2.0
Fence Split Rail
Water Access N
Roof Type Shingle
Accessibility None
Total Parking Spaces 2
Garage N
Building
Story 2
Sewer Public Sewer
Water Public
Architectural Style Ranch/Rambler, Split Level
Level or Stories 2
Additional Building Above Grade, Below Grade
Structure Type Dry Wall
New Construction N
Schools
School District District Of Columbia Public Schools
Others
Senior Community No
Tax ID 2724//0026
Ownership Fee Simple
SqFt Source Assessor
Acceptable Financing Cash, Conventional
Horse Property N
Listing Terms Cash, Conventional
Financing Cash,Conventional
Special Listing Condition Standard
Read Less
Want to know what your home might be worth? Contact us for a FREE valuation!

Our team is ready to help you sell your home for the highest possible price ASAP

Bought with Leah M Anderson • Long & Foster Real Estate, Inc.
GET MORE INFORMATION

