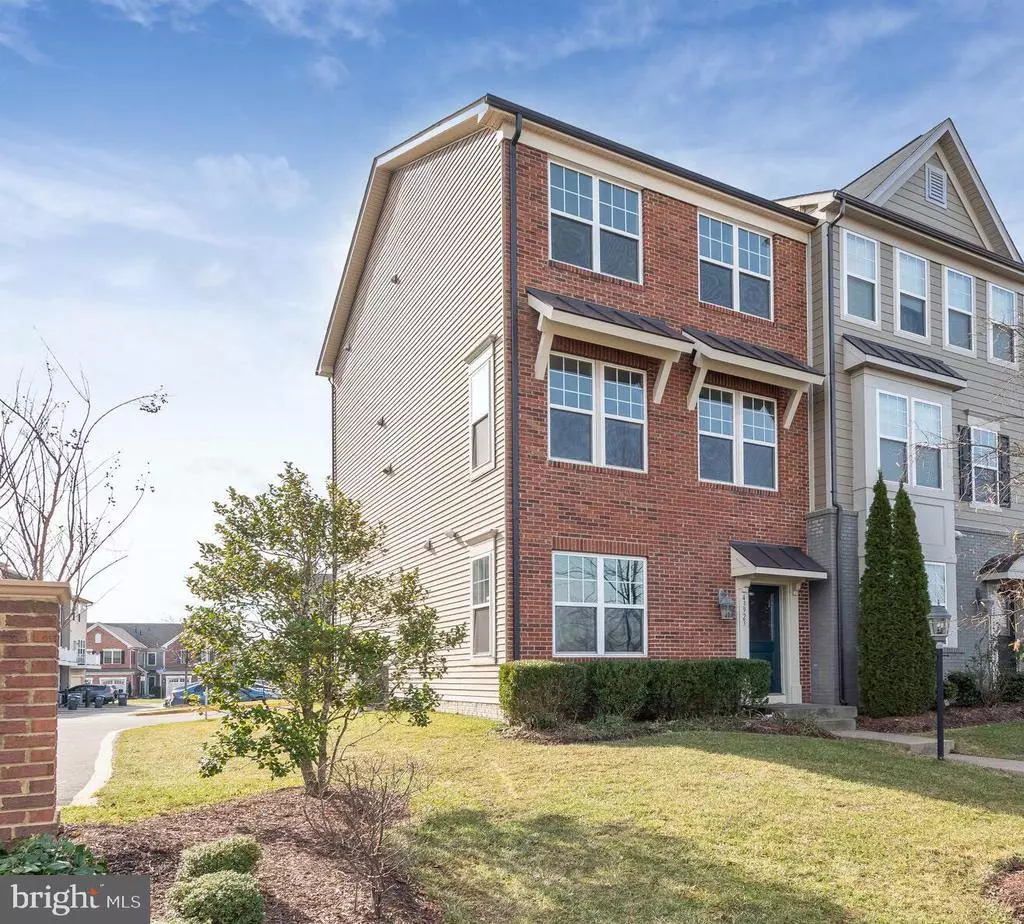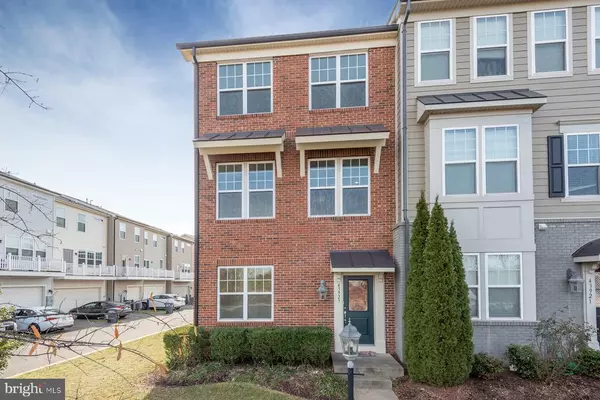$510,000
$495,000
3.0%For more information regarding the value of a property, please contact us for a free consultation.
43923 EASTGATE VIEW DR Chantilly, VA 20152
4 Beds
4 Baths
2,000 SqFt
Key Details
Sold Price $510,000
Property Type Townhouse
Sub Type End of Row/Townhouse
Listing Status Sold
Purchase Type For Sale
Square Footage 2,000 sqft
Price per Sqft $255
Subdivision East Gate
MLS Listing ID VALO427748
Sold Date 01/28/21
Style Other
Bedrooms 4
Full Baths 3
Half Baths 1
HOA Fees $107/mo
HOA Y/N Y
Abv Grd Liv Area 2,000
Originating Board BRIGHT
Year Built 2012
Annual Tax Amount $4,386
Tax Year 2020
Lot Size 3,049 Sqft
Acres 0.07
Property Description
A brick front, end-unit townhouse, backing to the community playground, boasts a spacious interior with 4 bedrooms and 3.5 baths. Freshly painted throughout, along with chic upgrades, offers a "new home" feel. A first floor bed and full bath presents privacy while the main level features an open concept with hardwood floors, a balcony, crown molding and a kitchen with an oversized island, granite countertops and stainless steel appliances with a wall oven and gas range. Upstairs, the primary suite is appointed with a walk-in closet and private full bath equipped with a dual vanity and tiled shower with bench. Down the hall, two additional bedrooms, a guest bath and a laundry room await. With comfort inside the home, the convenience outside is unparalleled. Set ideally off of Route 50, Dulles Airport is minutes away while Washington D.C. and Virginia's top tech firms and IT companies are within a 30 minute drive all around. Convenient shopping, dining and entertainment are also easily accessible including multiple golf clubs and the Udvar-Hazy Center. Whatever your lifestyle, this townhouse aims to please!
Location
State VA
County Loudoun
Zoning 05
Rooms
Basement Fully Finished, Garage Access, Walkout Level
Interior
Hot Water Natural Gas
Heating Forced Air
Cooling Central A/C
Flooring Carpet, Hardwood
Fireplace N
Heat Source Natural Gas
Laundry Upper Floor
Exterior
Parking Features Garage - Front Entry, Garage Door Opener, Inside Access
Garage Spaces 4.0
Water Access N
Accessibility Other
Attached Garage 2
Total Parking Spaces 4
Garage Y
Building
Story 3
Sewer Public Sewer
Water Public
Architectural Style Other
Level or Stories 3
Additional Building Above Grade, Below Grade
New Construction N
Schools
Elementary Schools Call School Board
Middle Schools Call School Board
High Schools Call School Board
School District Loudoun County Public Schools
Others
Pets Allowed Y
Senior Community No
Tax ID 097281996000
Ownership Fee Simple
SqFt Source Assessor
Acceptable Financing Cash, Conventional, FHA, VA
Listing Terms Cash, Conventional, FHA, VA
Financing Cash,Conventional,FHA,VA
Special Listing Condition Standard
Pets Allowed No Pet Restrictions
Read Less
Want to know what your home might be worth? Contact us for a FREE valuation!

Our team is ready to help you sell your home for the highest possible price ASAP

Bought with Behnam Dalaei • KW Metro Center
GET MORE INFORMATION





