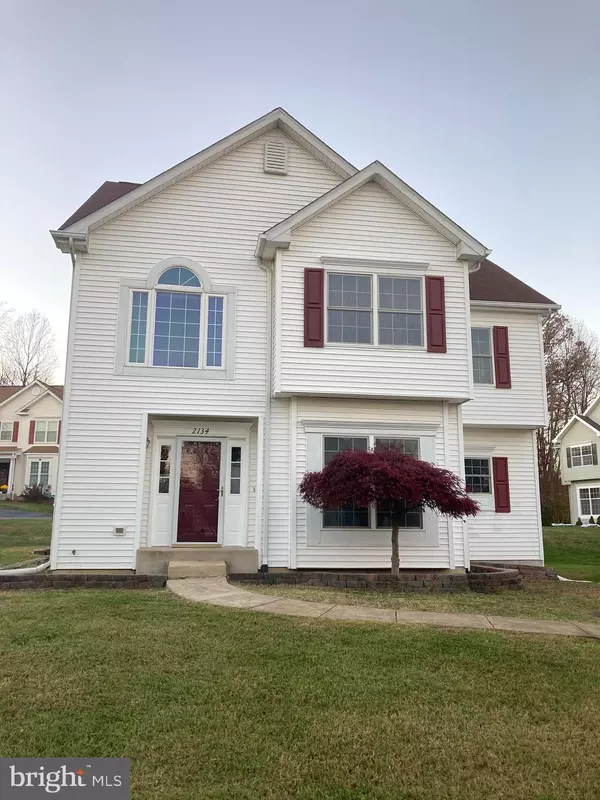$375,000
$385,000
2.6%For more information regarding the value of a property, please contact us for a free consultation.
2134 STREAMWAY CT Baltimore, MD 21207
4 Beds
4 Baths
1,835 SqFt
Key Details
Sold Price $375,000
Property Type Single Family Home
Sub Type Detached
Listing Status Sold
Purchase Type For Sale
Square Footage 1,835 sqft
Price per Sqft $204
Subdivision Streamwood
MLS Listing ID MDBC512468
Sold Date 01/29/21
Style Colonial
Bedrooms 4
Full Baths 3
Half Baths 1
HOA Y/N N
Abv Grd Liv Area 1,835
Originating Board BRIGHT
Year Built 2001
Annual Tax Amount $3,951
Tax Year 2020
Lot Size 5,662 Sqft
Acres 0.13
Property Description
Welcome to this beautiful well kept and updated Colonial home offering four bedrooms, three and half bathrooms located at a quiet and ideal location close to all major highways, down town, suburbs, and shopping centers. This wonderful home has several updates including newer kitchen with granite counter top and brand new cabinets, new paint, new carpet. Living room and dining room offer gleaming hard floors. Basement was finished three years ago and offers an in-law suite with one bed room, one full bath, recreation room, and an additional kitchen. Exterior is also very attractive with newly painted huge deck and a large maintenance free concrete slab suitable for family cookouts. Attic offers huge walkable storage area with plywood flooring. Schedule a showing before it is too late.
Location
State MD
County Baltimore
Zoning RESIDENTIAL
Direction East
Rooms
Basement Other
Interior
Interior Features 2nd Kitchen, Attic, Breakfast Area, Carpet, Dining Area, Recessed Lighting, Skylight(s), Soaking Tub, Upgraded Countertops, Walk-in Closet(s), Wood Floors
Hot Water Natural Gas
Heating Central
Cooling Central A/C
Flooring Carpet
Fireplaces Number 1
Equipment Built-In Microwave, Built-In Range, Dishwasher, Disposal, Dryer, Dryer - Front Loading, Energy Efficient Appliances, ENERGY STAR Clothes Washer, ENERGY STAR Dishwasher, Exhaust Fan, Microwave, Oven/Range - Gas, Refrigerator, Stove, Washer
Fireplace Y
Appliance Built-In Microwave, Built-In Range, Dishwasher, Disposal, Dryer, Dryer - Front Loading, Energy Efficient Appliances, ENERGY STAR Clothes Washer, ENERGY STAR Dishwasher, Exhaust Fan, Microwave, Oven/Range - Gas, Refrigerator, Stove, Washer
Heat Source Natural Gas
Laundry Main Floor
Exterior
Water Access N
Accessibility Level Entry - Main
Garage N
Building
Story 3
Sewer Public Sewer
Water Public
Architectural Style Colonial
Level or Stories 3
Additional Building Above Grade, Below Grade
New Construction N
Schools
Elementary Schools Powhatan
Middle Schools Woodlawn
High Schools Woodlawn
School District Baltimore County Public Schools
Others
Pets Allowed Y
Senior Community No
Tax ID 04012200025521
Ownership Fee Simple
SqFt Source Assessor
Acceptable Financing Cash, FHA, VA, Conventional
Listing Terms Cash, FHA, VA, Conventional
Financing Cash,FHA,VA,Conventional
Special Listing Condition Standard
Pets Allowed No Pet Restrictions
Read Less
Want to know what your home might be worth? Contact us for a FREE valuation!

Our team is ready to help you sell your home for the highest possible price ASAP

Bought with Darlene S Tasker • Berkshire Hathaway HomeServices Homesale Realty
GET MORE INFORMATION





