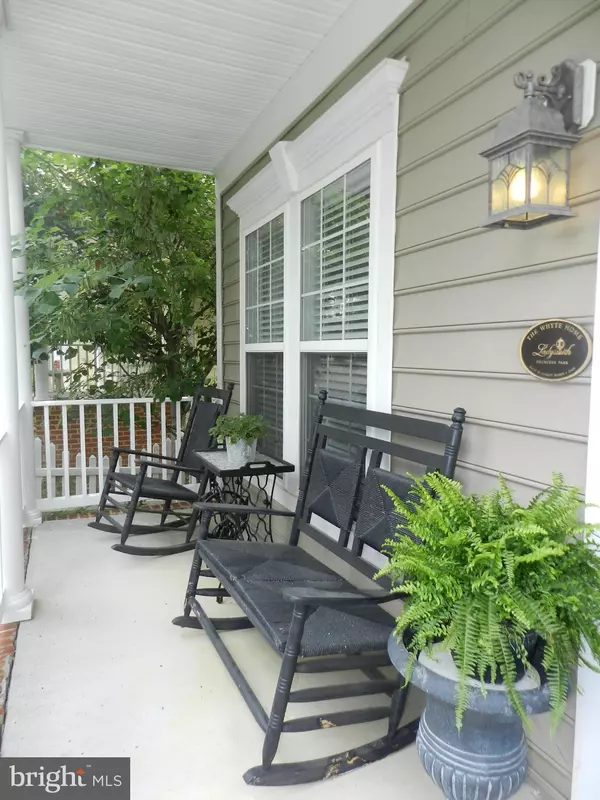$237,000
$244,900
3.2%For more information regarding the value of a property, please contact us for a free consultation.
17202 BEGONIA DR Ruther Glen, VA 22546
4 Beds
4 Baths
2,704 SqFt
Key Details
Sold Price $237,000
Property Type Single Family Home
Sub Type Detached
Listing Status Sold
Purchase Type For Sale
Square Footage 2,704 sqft
Price per Sqft $87
Subdivision Ladysmith Village
MLS Listing ID 1000399561
Sold Date 09/25/15
Style Colonial
Bedrooms 4
Full Baths 3
Half Baths 1
HOA Fees $105/mo
HOA Y/N Y
Abv Grd Liv Area 1,906
Originating Board MRIS
Year Built 2004
Annual Tax Amount $1,923
Tax Year 2014
Lot Size 3,780 Sqft
Acres 0.09
Property Description
Modern Elegance consumes this classic colonial offering over 2,700 FINISHED sq ft. Inviting front porch brings you in to an open floor plan with hardwood floors and tons of natural light. Owners suite with vaulted ceilings and private balcony. Jack/Jill Bedroom and Bath with upper level laundry. Finished Basement with Bedroom, Full bath and Media Room (equip included) Tons of storage space.
Location
State VA
County Caroline
Zoning PMUD
Rooms
Other Rooms Living Room, Dining Room, Primary Bedroom, Bedroom 2, Bedroom 3, Bedroom 4, Kitchen, Game Room
Basement Side Entrance, Connecting Stairway, Fully Finished
Interior
Interior Features Kitchen - Table Space, Dining Area, Crown Moldings, Primary Bath(s), Window Treatments, Wood Floors, Recessed Lighting, Floor Plan - Open
Hot Water Electric
Heating Heat Pump(s)
Cooling Ceiling Fan(s), Central A/C
Equipment Washer/Dryer Hookups Only, Refrigerator, Dishwasher, Disposal, Icemaker, Microwave, Oven/Range - Electric
Fireplace N
Appliance Washer/Dryer Hookups Only, Refrigerator, Dishwasher, Disposal, Icemaker, Microwave, Oven/Range - Electric
Heat Source Electric
Exterior
Exterior Feature Balcony, Porch(es)
Parking Features Garage Door Opener
Garage Spaces 2.0
Amenities Available Club House, Common Grounds, Fitness Center, Jog/Walk Path, Library, Picnic Area, Party Room, Pool - Outdoor, Tot Lots/Playground
Water Access N
Accessibility None
Porch Balcony, Porch(es)
Attached Garage 2
Total Parking Spaces 2
Garage Y
Private Pool N
Building
Lot Description Landscaping, Partly Wooded
Story 3+
Sewer Public Sewer
Water Public
Architectural Style Colonial
Level or Stories 3+
Additional Building Above Grade, Below Grade
Structure Type 9'+ Ceilings,Vaulted Ceilings
New Construction N
Schools
Elementary Schools Lewis And Clark
Middle Schools Caroline
High Schools Caroline
School District Caroline County Public Schools
Others
Senior Community No
Tax ID 52E1-1-56
Ownership Fee Simple
Special Listing Condition Standard
Read Less
Want to know what your home might be worth? Contact us for a FREE valuation!

Our team is ready to help you sell your home for the highest possible price ASAP

Bought with Thomas W Smith Jr. • Coldwell Banker Elite
GET MORE INFORMATION





