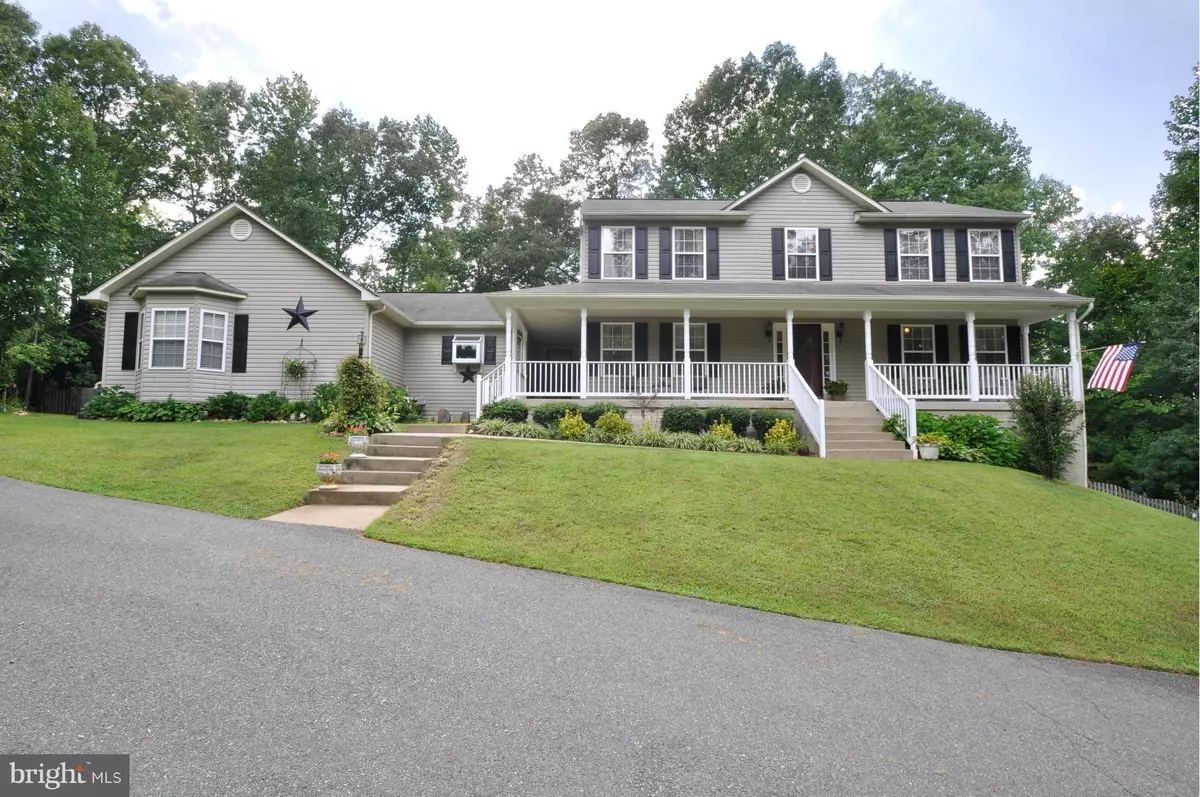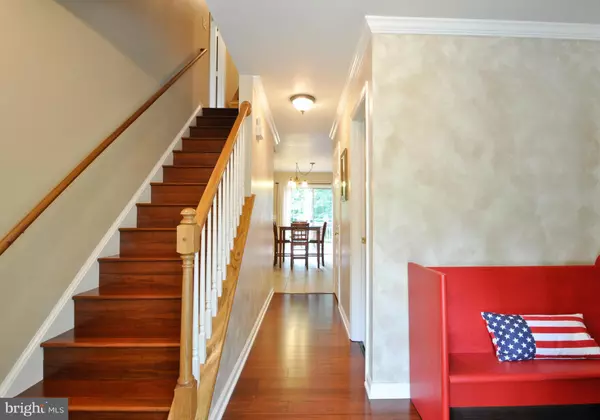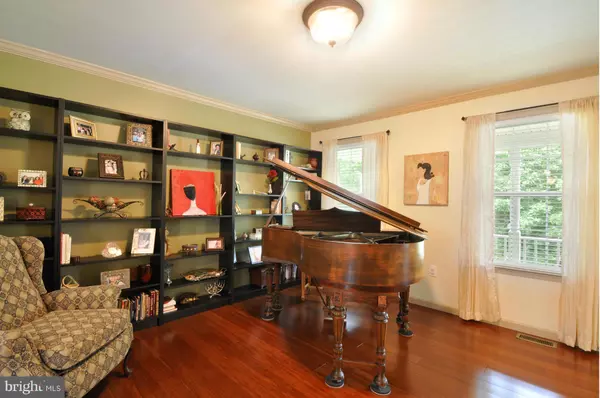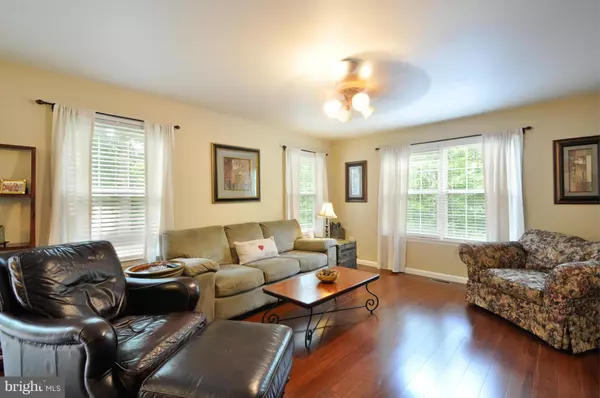$490,000
$499,000
1.8%For more information regarding the value of a property, please contact us for a free consultation.
31 CASCADE LN Fredericksburg, VA 22406
5 Beds
5 Baths
3,306 SqFt
Key Details
Sold Price $490,000
Property Type Single Family Home
Sub Type Detached
Listing Status Sold
Purchase Type For Sale
Square Footage 3,306 sqft
Price per Sqft $148
Subdivision The Cascades
MLS Listing ID 1000768205
Sold Date 10/14/16
Style Colonial
Bedrooms 5
Full Baths 4
Half Baths 1
HOA Y/N N
Abv Grd Liv Area 3,306
Originating Board MRIS
Year Built 2000
Annual Tax Amount $3,863
Tax Year 2016
Lot Size 4.288 Acres
Acres 4.29
Property Description
Unique 2 homes in 1**Separate apartment attached to main house can be used for an in-law apartment, rental income or home biz**Separate entrance w/full kit, bath, BR, LR w/FP, sunroom, laundry rm & its own fenced backyard, shed**Main house w/wood flrs, stainless appliances, 4 BR, 3.5 bath, walk out basement w/framing & full bath**Approx 2200 sq ft in main, 1306 in apartment**4.29 acres**NICE**
Location
State VA
County Stafford
Zoning A1
Rooms
Other Rooms Living Room, Dining Room, Primary Bedroom, Bedroom 2, Bedroom 3, Bedroom 4, Kitchen, Family Room, Basement, Foyer, Breakfast Room, Sun/Florida Room, In-Law/auPair/Suite, Laundry, Utility Room
Basement Connecting Stairway, Side Entrance, Full, Unfinished, Workshop, Partially Finished
Main Level Bedrooms 1
Interior
Interior Features Breakfast Area, Family Room Off Kitchen, Dining Area, Entry Level Bedroom, Chair Railings, Crown Moldings, Window Treatments, Primary Bath(s), Wood Floors, Floor Plan - Traditional
Hot Water Electric
Heating Forced Air, Heat Pump(s), Zoned
Cooling Ceiling Fan(s), Central A/C, Heat Pump(s), Zoned
Fireplaces Number 1
Fireplaces Type Mantel(s)
Equipment Washer/Dryer Hookups Only, Dishwasher, Disposal, Exhaust Fan, Extra Refrigerator/Freezer, Humidifier, Icemaker, Microwave, Oven/Range - Electric, Refrigerator, Water Conditioner - Owned
Fireplace Y
Window Features Double Pane
Appliance Washer/Dryer Hookups Only, Dishwasher, Disposal, Exhaust Fan, Extra Refrigerator/Freezer, Humidifier, Icemaker, Microwave, Oven/Range - Electric, Refrigerator, Water Conditioner - Owned
Heat Source Bottled Gas/Propane, Electric
Exterior
Exterior Feature Deck(s), Porch(es)
Fence Rear
View Y/N Y
Water Access N
View Trees/Woods
Accessibility None
Porch Deck(s), Porch(es)
Road Frontage Public
Garage N
Private Pool N
Building
Lot Description Trees/Wooded
Story 3+
Sewer Septic Exists
Water Well
Architectural Style Colonial
Level or Stories 3+
Additional Building Above Grade, Guest House, Office/Studio, Shed, Tenant House
New Construction N
Schools
Elementary Schools Hartwood
Middle Schools T. Benton Gayle
High Schools Mountainview
School District Stafford County Public Schools
Others
Senior Community No
Tax ID 34-G-1- -24
Ownership Fee Simple
Special Listing Condition Standard
Read Less
Want to know what your home might be worth? Contact us for a FREE valuation!

Our team is ready to help you sell your home for the highest possible price ASAP

Bought with Jessica M Kurian • Berkshire Hathaway HomeServices PenFed Realty
GET MORE INFORMATION





