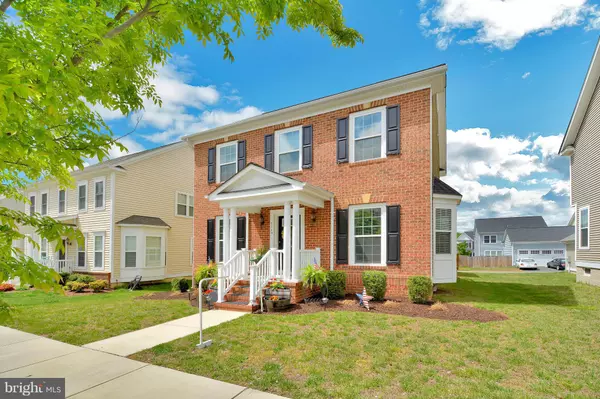$265,000
$264,900
For more information regarding the value of a property, please contact us for a free consultation.
7115 CONWAY PL Ruther Glen, VA 22546
3 Beds
4 Baths
2,868 SqFt
Key Details
Sold Price $265,000
Property Type Single Family Home
Sub Type Detached
Listing Status Sold
Purchase Type For Sale
Square Footage 2,868 sqft
Price per Sqft $92
Subdivision Ladysmith Village
MLS Listing ID 1000401521
Sold Date 08/04/17
Style Colonial
Bedrooms 3
Full Baths 2
Half Baths 2
HOA Fees $108/mo
HOA Y/N Y
Abv Grd Liv Area 1,916
Originating Board MRIS
Year Built 2010
Annual Tax Amount $1,817
Tax Year 2016
Lot Size 5,040 Sqft
Acres 0.12
Property Description
Reduced! Ladysmith Village Brickfront Beauty! This home has been decorated to please and does not disappoint! Custom Built In's, freshly painted, kitchen w/granite and maple 42" cabinets, built in bar w/fridge in basement, tons of storage - shelving galore in basement and garage. Brand new deck, patio and yardscaping for your outdoor enjoyment! This home truly shows like a model.
Location
State VA
County Caroline
Zoning PMUD
Rooms
Basement Connecting Stairway, Fully Finished, Improved, Daylight, Partial
Interior
Interior Features Breakfast Area, Family Room Off Kitchen, Kitchen - Table Space, Dining Area, Kitchen - Eat-In, Primary Bath(s), Built-Ins, Chair Railings, Upgraded Countertops, Floor Plan - Open
Hot Water Electric
Heating Heat Pump(s)
Cooling Ceiling Fan(s), Central A/C
Equipment Dishwasher, Disposal, Dryer, Microwave, Oven/Range - Electric, Refrigerator, Washer
Fireplace N
Appliance Dishwasher, Disposal, Dryer, Microwave, Oven/Range - Electric, Refrigerator, Washer
Heat Source Electric
Exterior
Parking Features Garage Door Opener
Garage Spaces 2.0
Water Access N
Accessibility None
Total Parking Spaces 2
Garage Y
Private Pool N
Building
Story 3+
Sewer Public Sewer
Water Public
Architectural Style Colonial
Level or Stories 3+
Additional Building Above Grade, Below Grade
New Construction N
Schools
High Schools Caroline
School District Caroline County Public Schools
Others
Senior Community No
Tax ID 52E1-3-286
Ownership Fee Simple
Special Listing Condition Standard
Read Less
Want to know what your home might be worth? Contact us for a FREE valuation!

Our team is ready to help you sell your home for the highest possible price ASAP

Bought with Jay A Greene Jr. • Hometown Realty Services, Inc.
GET MORE INFORMATION





