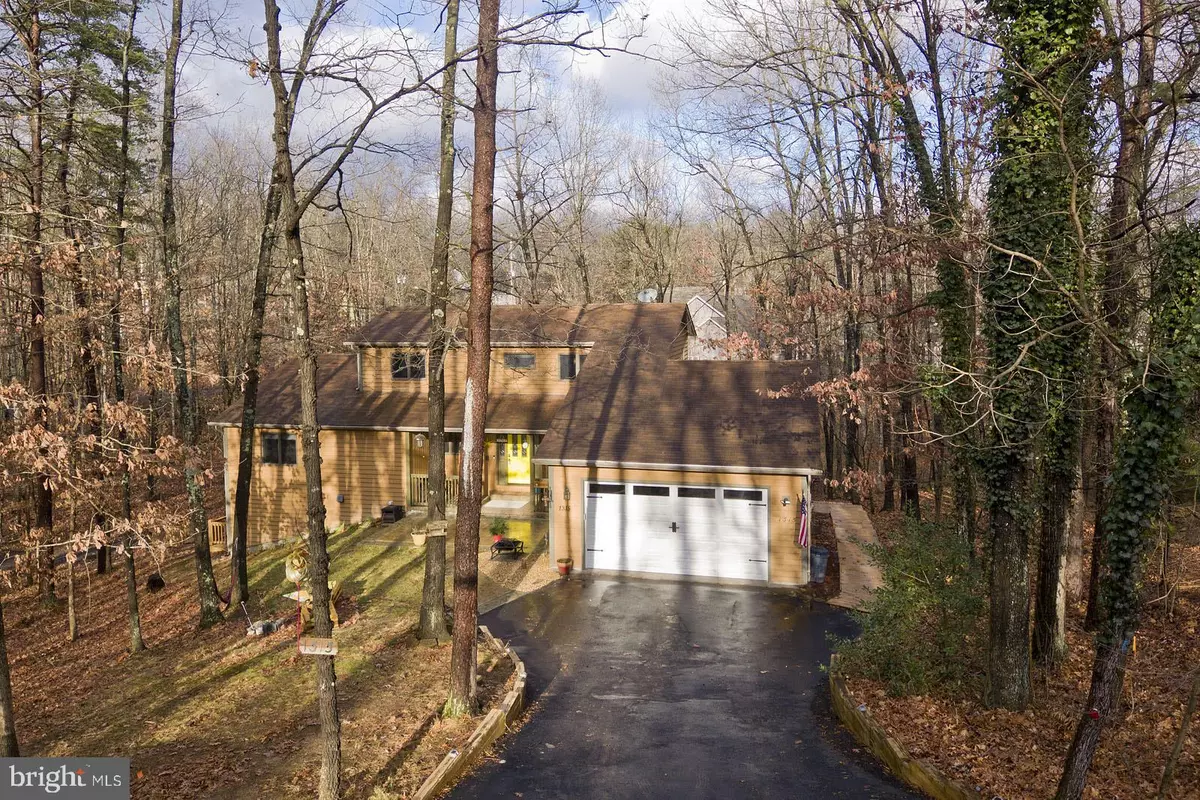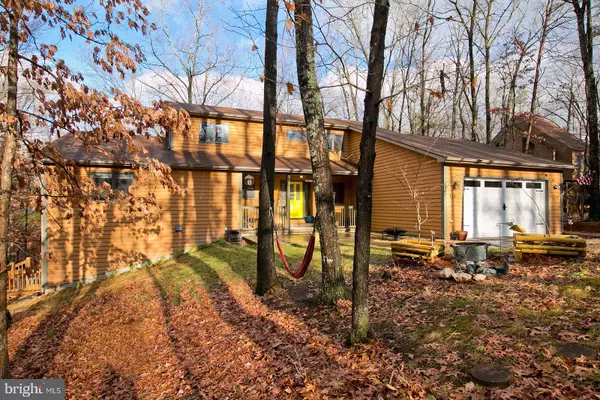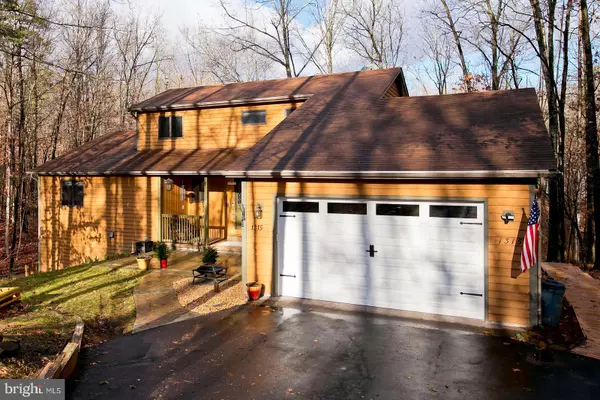$339,900
$339,900
For more information regarding the value of a property, please contact us for a free consultation.
1315 LAKEVIEW DR Cross Junction, VA 22625
5 Beds
4 Baths
3,146 SqFt
Key Details
Sold Price $339,900
Property Type Single Family Home
Sub Type Detached
Listing Status Sold
Purchase Type For Sale
Square Footage 3,146 sqft
Price per Sqft $108
Subdivision Lake Holiday Estates
MLS Listing ID VAFV161294
Sold Date 01/08/21
Style Contemporary
Bedrooms 5
Full Baths 3
Half Baths 1
HOA Fees $142/mo
HOA Y/N Y
Abv Grd Liv Area 2,315
Originating Board BRIGHT
Year Built 1990
Annual Tax Amount $1,925
Tax Year 2019
Lot Size 0.347 Acres
Acres 0.35
Property Description
COME LIVE THE PERFECT LAKE LIFE IN THIS 3500 SQ FT CUSTOM CEDAR CONTEMPORARY THAT'S JUST WAITING TO ENTERTAIN WITH 5 BEDROOMS AND 3.5 BATHS! The main level has it all including MAIN FLOOR PRIMARY EN SUITE, laundry with 1/2 bath, huge 2 story living room with vaulted ceilings and brick fireplace, gourmet eat in kitchen and separate dining. Upstairs has 2 large bedrooms with double closets and full bath. This custom home was built to accommodate multi generations/guests,with self contained lower walkout level with multiple entrances and deck, large 5th bedroom, full updated bath, family room with brick fireplace, w/d hookups and huge 2nd kitchen and 3 storage rooms. This rare beauty shows pride of ownership with loads of updates including: refinished white oak flooring throughout main level, new 4 ton HVAC, new water heater, 5 yr young roof and exterior cedar stain, brand new primary bath with wet/steam shower, newly replaced primary bedroom flooring, brand new carpet upstairs and lower level, updated kitchen with Quartz counters, cherry cabinetry, S/S appliances and tiled back splash, freshly painted , and brand new garage door and opener. Home has 2 laundry hookups with one on main and an extra on lower level. Anderson windows throughout create tons of light. 2nd bedroom on main level could function as office with built ins and wet bar. Huge wrap around rear decking, private lower level stone patio, lower level deck, and inviting front porch offer unlimited outdoor space for entertaining! Come bring your boat and enjoy this sought after 240 acre gated lake community... since sellers are moving, they will be conveying 2 kayaks and canoe! High speed internet available. Ring doorbell conveys.
Location
State VA
County Frederick
Zoning R5
Rooms
Other Rooms Living Room, Dining Room, Primary Bedroom, Bedroom 2, Bedroom 3, Bedroom 4, Bedroom 5, Kitchen, Family Room, Foyer, 2nd Stry Fam Ovrlk, In-Law/auPair/Suite, Laundry, Storage Room, Primary Bathroom, Full Bath, Half Bath
Basement Connecting Stairway, Interior Access, Walkout Level, Windows, Outside Entrance, Rear Entrance, Side Entrance, Daylight, Full, Partially Finished
Main Level Bedrooms 2
Interior
Interior Features Carpet, Ceiling Fan(s), Entry Level Bedroom, Family Room Off Kitchen, Formal/Separate Dining Room, Primary Bath(s), Wood Floors, Breakfast Area, Dining Area, Kitchen - Eat-In, Upgraded Countertops, Walk-in Closet(s), Central Vacuum, Stall Shower, 2nd Kitchen, Bar, Kitchen - Gourmet, Kitchen - Table Space, Tub Shower, Wet/Dry Bar, Window Treatments
Hot Water Electric
Heating Heat Pump(s), Zoned, Programmable Thermostat
Cooling Central A/C, Programmable Thermostat, Zoned
Flooring Hardwood, Vinyl, Carpet
Fireplaces Number 2
Fireplaces Type Brick, Mantel(s), Gas/Propane, Fireplace - Glass Doors, Heatilator
Equipment Refrigerator, Oven - Double, Microwave, Dishwasher, Stainless Steel Appliances, Washer - Front Loading, Dryer - Front Loading, Water Heater, Central Vacuum, Cooktop, Cooktop - Down Draft, Disposal, Oven - Self Cleaning, Oven/Range - Electric
Fireplace Y
Window Features Casement
Appliance Refrigerator, Oven - Double, Microwave, Dishwasher, Stainless Steel Appliances, Washer - Front Loading, Dryer - Front Loading, Water Heater, Central Vacuum, Cooktop, Cooktop - Down Draft, Disposal, Oven - Self Cleaning, Oven/Range - Electric
Heat Source Electric
Laundry Main Floor, Lower Floor, Hookup
Exterior
Exterior Feature Porch(es), Deck(s), Wrap Around
Parking Features Inside Access, Garage - Front Entry, Garage Door Opener, Oversized
Garage Spaces 2.0
Utilities Available Propane, Cable TV
Amenities Available Baseball Field, Basketball Courts, Beach, Club House, Gated Community, Lake, Meeting Room, Party Room, Picnic Area, Security, Tennis Courts, Tot Lots/Playground, Volleyball Courts, Water/Lake Privileges, Jog/Walk Path
Water Access Y
Water Access Desc Canoe/Kayak,Fishing Allowed,Public Beach,Swimming Allowed,Waterski/Wakeboard,Boat - Length Limit,Boat - Powered
View Trees/Woods
Roof Type Asphalt
Accessibility None
Porch Porch(es), Deck(s), Wrap Around
Attached Garage 2
Total Parking Spaces 2
Garage Y
Building
Lot Description Trees/Wooded, Backs to Trees
Story 3
Sewer Public Sewer
Water Public
Architectural Style Contemporary
Level or Stories 3
Additional Building Above Grade, Below Grade
Structure Type Vaulted Ceilings
New Construction N
Schools
Elementary Schools Gainesboro
Middle Schools Frederick County
High Schools James Wood
School District Frederick County Public Schools
Others
HOA Fee Include Common Area Maintenance,Management,Pier/Dock Maintenance,Reserve Funds,Security Gate,Road Maintenance
Senior Community No
Tax ID 18A044A 5 72
Ownership Fee Simple
SqFt Source Estimated
Acceptable Financing Conventional, FHA, VA, Cash
Listing Terms Conventional, FHA, VA, Cash
Financing Conventional,FHA,VA,Cash
Special Listing Condition Standard
Read Less
Want to know what your home might be worth? Contact us for a FREE valuation!

Our team is ready to help you sell your home for the highest possible price ASAP

Bought with Barbara S Joran • Long & Foster Real Estate, Inc.
GET MORE INFORMATION





