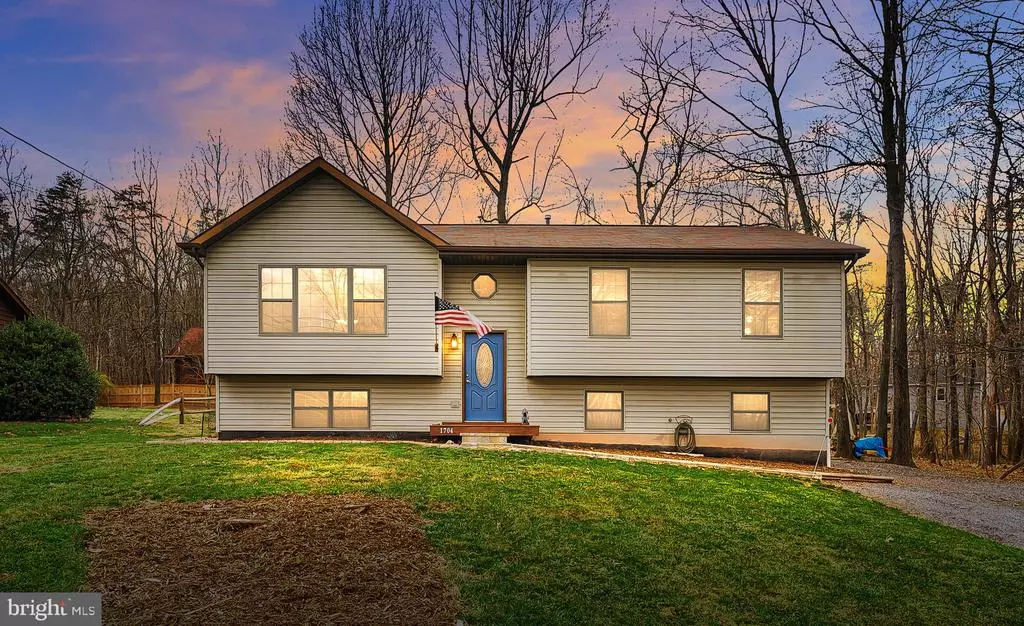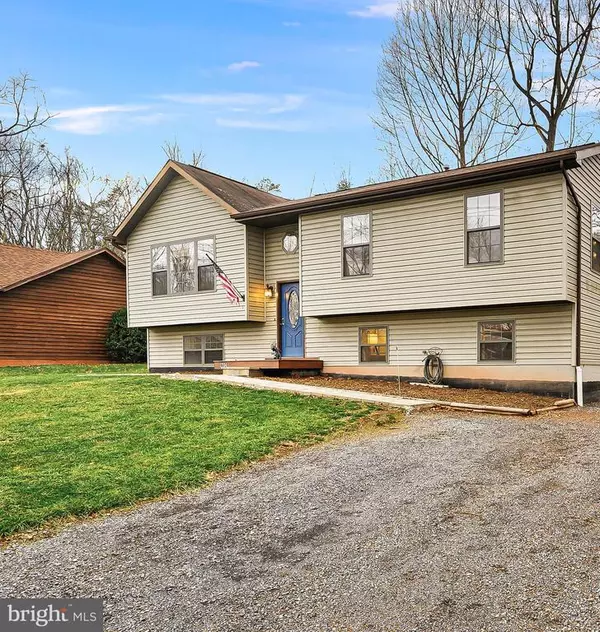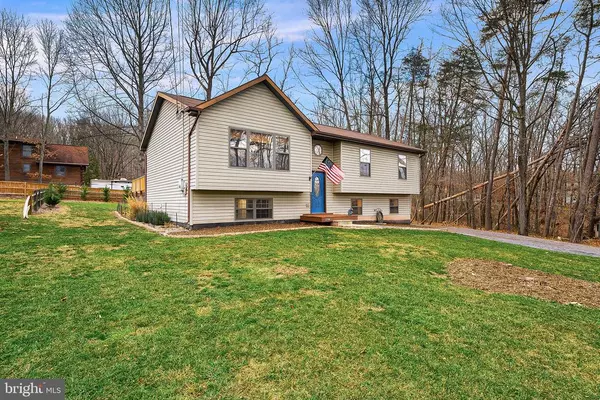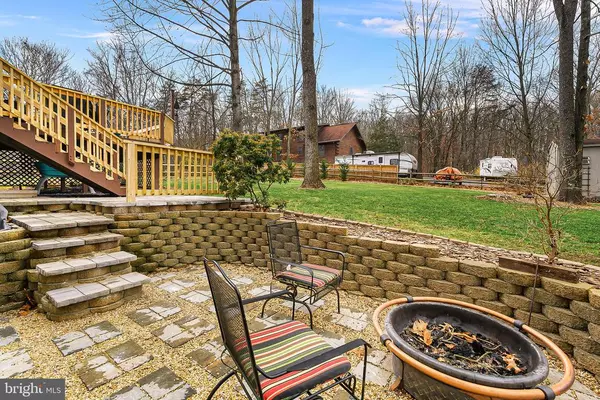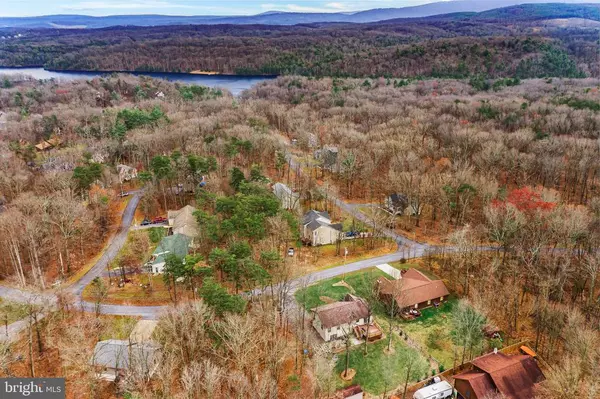$259,900
$259,900
For more information regarding the value of a property, please contact us for a free consultation.
1704 LAKEVIEW DR Cross Junction, VA 22625
3 Beds
2 Baths
2,376 SqFt
Key Details
Sold Price $259,900
Property Type Single Family Home
Sub Type Detached
Listing Status Sold
Purchase Type For Sale
Square Footage 2,376 sqft
Price per Sqft $109
Subdivision Lake Holiday Estates
MLS Listing ID VAFV161070
Sold Date 12/30/20
Style Split Foyer,Split Level
Bedrooms 3
Full Baths 2
HOA Fees $140/mo
HOA Y/N Y
Abv Grd Liv Area 1,276
Originating Board BRIGHT
Year Built 1994
Annual Tax Amount $1,115
Tax Year 2019
Property Description
Live like you are on Vacation Everyday! This wonderful 3 bedroom, 2 bath Home located in Lake Holiday has everything that you have been Looking for! You will love the Vaulted Ceilings in the Family room, Spacious Dining Area, Open Floorplan, 3 Bedrooms, 2 Baths, New Carpet and Paint. The Lower level has a Bonus Room, Full bathroom and Large Recreation Room with a Gas Fireplace perfect for Family Gatherings and Entertaining! A Workshop located on the Lower Level too - the possibilities are Endless. Level Lot with Deck and Patio Add to the Charm of this home. Call me for your Private Tour today!
Location
State VA
County Frederick
Zoning R5
Rooms
Basement Full
Main Level Bedrooms 3
Interior
Interior Features Carpet, Dining Area, Pantry
Hot Water Bottled Gas
Heating Central
Cooling Central A/C
Fireplaces Number 1
Fireplaces Type Gas/Propane
Equipment Refrigerator, Oven/Range - Electric, Dishwasher
Fireplace Y
Appliance Refrigerator, Oven/Range - Electric, Dishwasher
Heat Source Electric
Exterior
Garage Spaces 4.0
Water Access N
Accessibility None
Total Parking Spaces 4
Garage N
Building
Story 2
Sewer Public Sewer
Water Public
Architectural Style Split Foyer, Split Level
Level or Stories 2
Additional Building Above Grade, Below Grade
New Construction N
Schools
Elementary Schools Indian Hollow
Middle Schools Frederick County
High Schools James Wood
School District Frederick County Public Schools
Others
Senior Community No
Tax ID 18A088A 6 148
Ownership Fee Simple
SqFt Source Assessor
Special Listing Condition Standard
Read Less
Want to know what your home might be worth? Contact us for a FREE valuation!

Our team is ready to help you sell your home for the highest possible price ASAP

Bought with Janet L Broyles • CENTURY 21 New Millennium
GET MORE INFORMATION

