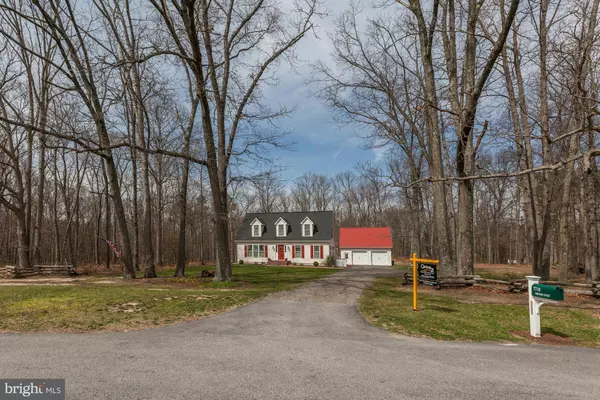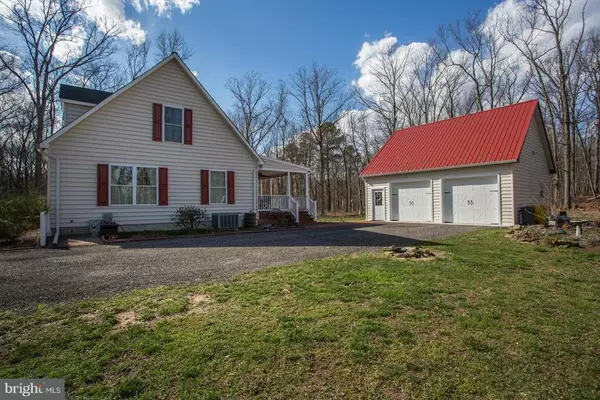$489,000
$489,000
For more information regarding the value of a property, please contact us for a free consultation.
7710 BARNSIDE CT Severn, MD 21144
3 Beds
3 Baths
1,806 SqFt
Key Details
Sold Price $489,000
Property Type Single Family Home
Sub Type Detached
Listing Status Sold
Purchase Type For Sale
Square Footage 1,806 sqft
Price per Sqft $270
Subdivision None Available
MLS Listing ID 1001298201
Sold Date 06/24/16
Style Cape Cod,Loft
Bedrooms 3
Full Baths 2
Half Baths 1
HOA Y/N N
Originating Board MRIS
Year Built 2005
Annual Tax Amount $3,843
Tax Year 2015
Lot Size 2.000 Acres
Acres 2.0
Property Description
PRICE REDUCED - 1 OF A KIND! Farmhouse living on 2 acres yet close to everything in a community of newer homes but no HOA! 1 floor MASTER. NEW detached 28x28 2 car garage 10' ceiling w/metal roof wired for workshop.NEW front porch & NEW 12 x 32 back porch.Open Concept LR, DR Kitchen w/Pantry/Mud/Laundry room. Custom Amish kitchen island. Antique stove does not convey-will be replaced NSA FTMEADE
Location
State MD
County Anne Arundel
Zoning R1
Rooms
Basement Outside Entrance, Sump Pump, Workshop
Main Level Bedrooms 1
Interior
Interior Features Kitchen - Country, Kitchen - Island, Kitchen - Table Space, Entry Level Bedroom, Crown Moldings, Window Treatments, Primary Bath(s), Floor Plan - Open
Hot Water Electric
Heating Heat Pump(s)
Cooling Ceiling Fan(s), Central A/C
Equipment Dishwasher, Dryer, Microwave, Refrigerator, Stove, Washer, Water Conditioner - Owned, Water Heater
Fireplace N
Appliance Dishwasher, Dryer, Microwave, Refrigerator, Stove, Washer, Water Conditioner - Owned, Water Heater
Heat Source Electric
Exterior
Garage Spaces 2.0
Water Access N
Accessibility None
Total Parking Spaces 2
Garage Y
Private Pool N
Building
Story 3+
Sewer Septic Exists
Water Well
Architectural Style Cape Cod, Loft
Level or Stories 3+
Additional Building Below Grade
New Construction N
Schools
Elementary Schools Quarterfield
Middle Schools Corkran
High Schools Glen Burnie
School District Anne Arundel County Public Schools
Others
Senior Community No
Tax ID 020400002238800
Ownership Fee Simple
Special Listing Condition Standard
Read Less
Want to know what your home might be worth? Contact us for a FREE valuation!

Our team is ready to help you sell your home for the highest possible price ASAP

Bought with Courtney L Zettlemoyer • Keller Williams Metropolitan
GET MORE INFORMATION





