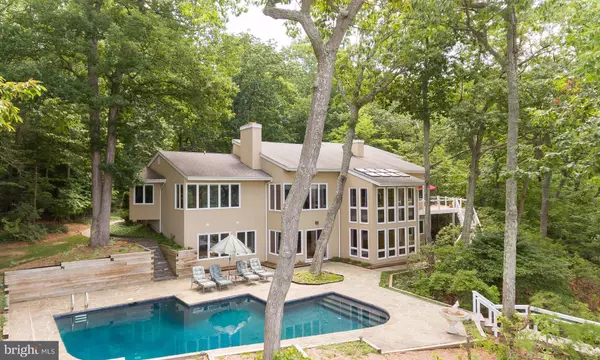$1,325,000
$1,395,000
5.0%For more information regarding the value of a property, please contact us for a free consultation.
133 CLAIBORNE RD Edgewater, MD 21037
4 Beds
4 Baths
5,768 SqFt
Key Details
Sold Price $1,325,000
Property Type Single Family Home
Sub Type Detached
Listing Status Sold
Purchase Type For Sale
Square Footage 5,768 sqft
Price per Sqft $229
Subdivision Southdown Estates
MLS Listing ID 1003266265
Sold Date 12/15/17
Style Ranch/Rambler
Bedrooms 4
Full Baths 3
Half Baths 1
HOA Y/N N
Abv Grd Liv Area 2,977
Originating Board MRIS
Year Built 1985
Annual Tax Amount $15,458
Tax Year 2016
Lot Size 2.160 Acres
Acres 2.16
Property Description
Distinctive Greco custom contemporary on 2+ acre point of land with 320' tree-lined drive and 388' on the water / Private pier on Beards Creek (to the South River) with 10,000 lb boat lift, PWC hoist in boathouse, plus 2nd deep water slip / Waterside heated gunite pool / Generous social spaces with lofty ceilings, abundant windows and sweeping views from almost every room! / 3 fireplaces /
Location
State MD
County Anne Arundel
Zoning R2
Rooms
Other Rooms Dining Room, Primary Bedroom, Bedroom 2, Bedroom 3, Bedroom 4, Kitchen, Family Room, Foyer, Study, Great Room
Basement Rear Entrance, Daylight, Partial, Walkout Level, Fully Finished
Main Level Bedrooms 1
Interior
Interior Features Combination Kitchen/Dining, Combination Dining/Living, Family Room Off Kitchen, Entry Level Bedroom, Built-Ins, WhirlPool/HotTub, Laundry Chute, Primary Bath(s), Window Treatments, Wet/Dry Bar, Wood Floors
Hot Water Electric
Heating Geothermal Heat Pump
Cooling Geothermal, Central A/C
Fireplaces Number 3
Fireplaces Type Fireplace - Glass Doors, Heatilator
Equipment Cooktop, Dishwasher, Disposal, Dryer, Extra Refrigerator/Freezer, Microwave, Oven - Wall, Refrigerator, Washer, Water Conditioner - Owned, Water Heater
Fireplace Y
Appliance Cooktop, Dishwasher, Disposal, Dryer, Extra Refrigerator/Freezer, Microwave, Oven - Wall, Refrigerator, Washer, Water Conditioner - Owned, Water Heater
Heat Source Geo-thermal
Exterior
Exterior Feature Screened, Deck(s)
Parking Features Garage Door Opener
Garage Spaces 3.0
Pool In Ground
Waterfront Description None
View Y/N Y
Water Access Y
View Water
Roof Type Shingle
Accessibility None
Porch Screened, Deck(s)
Attached Garage 3
Total Parking Spaces 3
Garage Y
Private Pool Y
Building
Lot Description Cul-de-sac, Trees/Wooded, Secluded, Private
Story 2
Sewer Septic Exists
Water Well
Architectural Style Ranch/Rambler
Level or Stories 2
Additional Building Above Grade, Below Grade
New Construction N
Schools
Elementary Schools Central
Middle Schools Central
High Schools South River
School District Anne Arundel County Public Schools
Others
Senior Community No
Tax ID 020174590005258
Ownership Fee Simple
Security Features Security System
Special Listing Condition Standard
Read Less
Want to know what your home might be worth? Contact us for a FREE valuation!

Our team is ready to help you sell your home for the highest possible price ASAP

Bought with Joseph Bray • Long & Foster Real Estate, Inc.
GET MORE INFORMATION





