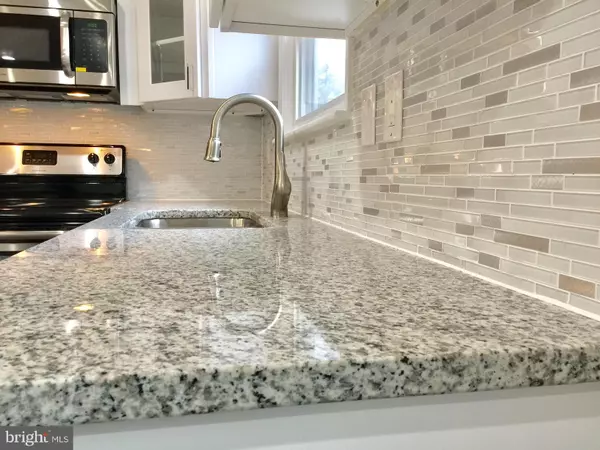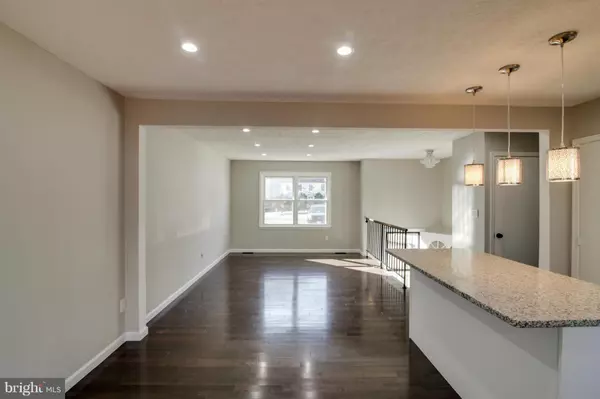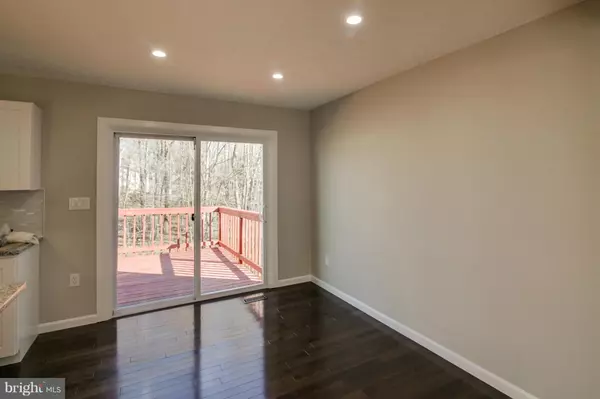$290,000
$299,777
3.3%For more information regarding the value of a property, please contact us for a free consultation.
11104 TEABERRY WAY CT Clinton, MD 20735
3 Beds
3 Baths
1,800 SqFt
Key Details
Sold Price $290,000
Property Type Single Family Home
Sub Type Detached
Listing Status Sold
Purchase Type For Sale
Square Footage 1,800 sqft
Price per Sqft $161
Subdivision Clinton Woods
MLS Listing ID 1001091595
Sold Date 04/21/17
Style Split Foyer
Bedrooms 3
Full Baths 2
Half Baths 1
HOA Y/N N
Abv Grd Liv Area 996
Originating Board MRIS
Year Built 1980
Annual Tax Amount $3,320
Tax Year 2016
Lot Size 10,638 Sqft
Acres 0.24
Property Description
**FULLY UPDATED** 3 Bed Potential for 4 SFH 2.5 Baths with master half bath. New HW Floors, New Carpet in Bedrooms and Lower level with Fireplace. Renovated kitchen from top to bottom with large Granite Island. New deck backed to woods makes this home perfect for entertaining. . ROOF/WINDOWS/Furnace replaced in 2008 Ext AC unit replaced 2/17 Schedule a showing today before its too late
Location
State MD
County Prince Georges
Zoning R80
Rooms
Basement Rear Entrance, Daylight, Full, Fully Finished, Full, Improved, Connecting Stairway, Outside Entrance, Walkout Level
Interior
Interior Features Kitchen - Gourmet, Kitchen - Island, Dining Area, Upgraded Countertops, Window Treatments, Wood Floors, Primary Bath(s), Floor Plan - Open
Hot Water Electric
Heating Heat Pump(s)
Cooling Central A/C
Fireplaces Number 1
Fireplaces Type Screen
Equipment Freezer, Exhaust Fan, Dryer, Dishwasher, Disposal, Icemaker, ENERGY STAR Refrigerator, ENERGY STAR Freezer, Microwave, Oven - Self Cleaning, Washer, Water Heater
Fireplace Y
Appliance Freezer, Exhaust Fan, Dryer, Dishwasher, Disposal, Icemaker, ENERGY STAR Refrigerator, ENERGY STAR Freezer, Microwave, Oven - Self Cleaning, Washer, Water Heater
Heat Source Electric
Exterior
Water Access N
Accessibility Other
Garage N
Private Pool N
Building
Story 1
Sewer Public Sewer
Water Public
Architectural Style Split Foyer
Level or Stories 1
Additional Building Above Grade, Below Grade
New Construction N
Schools
Elementary Schools Waldon Woods
Middle Schools Stephen Decatur
High Schools Surrattsville
School District Prince George'S County Public Schools
Others
Senior Community No
Tax ID 17090944652
Ownership Fee Simple
Security Features Motion Detectors
Special Listing Condition Standard
Read Less
Want to know what your home might be worth? Contact us for a FREE valuation!

Our team is ready to help you sell your home for the highest possible price ASAP

Bought with Tara D Thompson • Century 21 New Millennium
GET MORE INFORMATION





