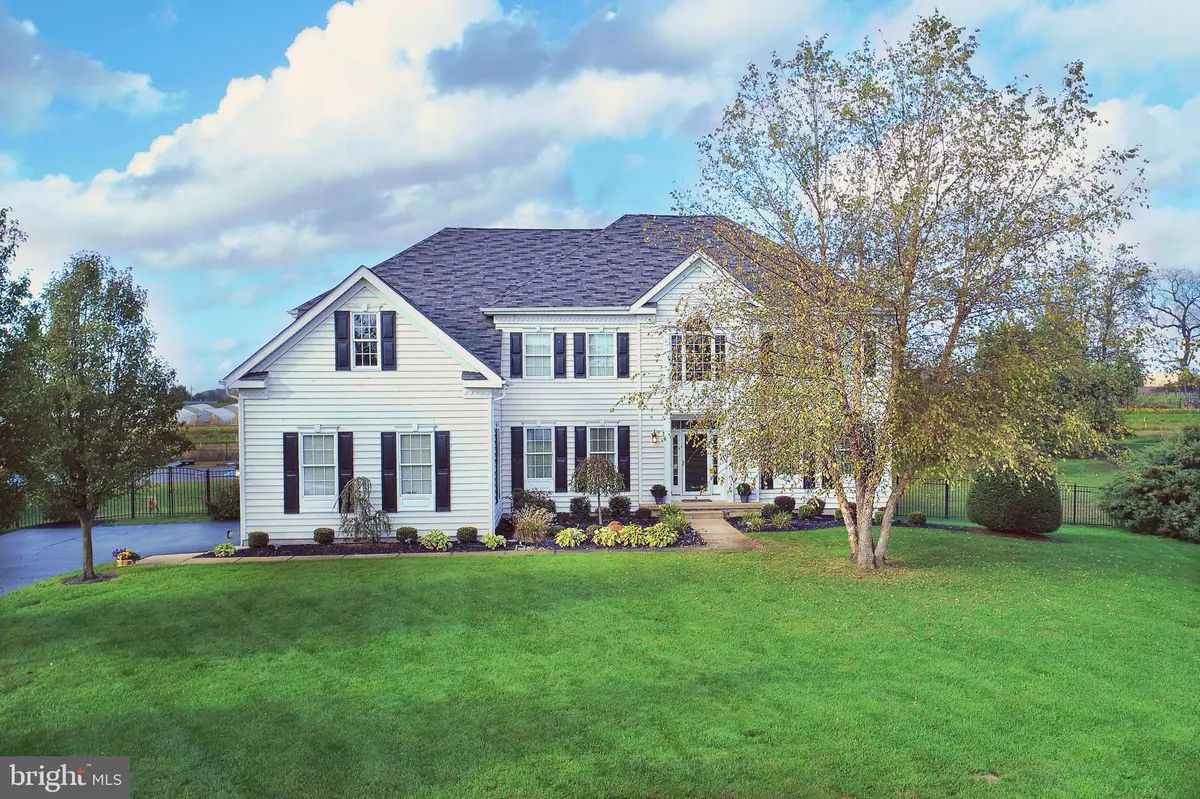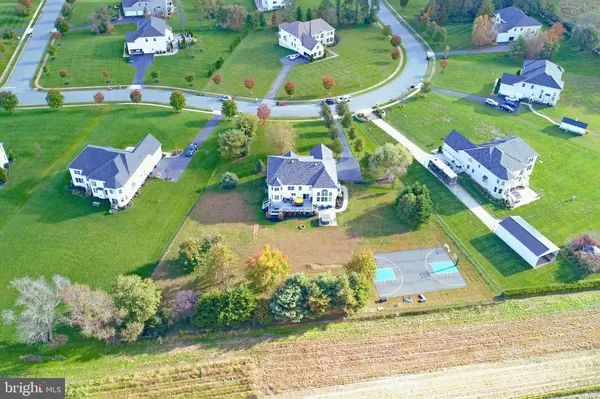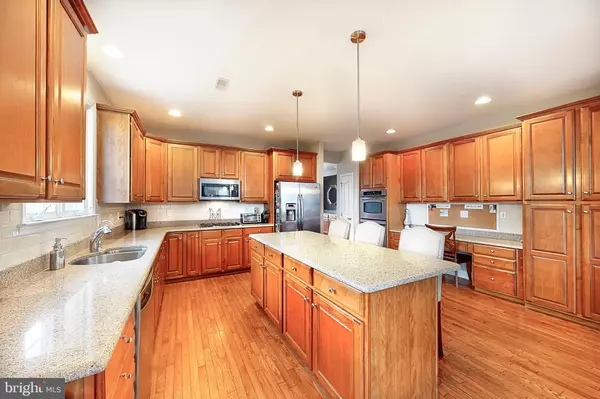$550,000
$535,000
2.8%For more information regarding the value of a property, please contact us for a free consultation.
23 WILLOWBROOK Swedesboro, NJ 08085
4 Beds
4 Baths
4,202 SqFt
Key Details
Sold Price $550,000
Property Type Single Family Home
Sub Type Detached
Listing Status Sold
Purchase Type For Sale
Square Footage 4,202 sqft
Price per Sqft $130
Subdivision Ashford Estates
MLS Listing ID NJGL266502
Sold Date 12/28/20
Style Colonial
Bedrooms 4
Full Baths 4
HOA Y/N N
Abv Grd Liv Area 4,202
Originating Board BRIGHT
Year Built 2007
Annual Tax Amount $12,948
Tax Year 2020
Lot Size 1.350 Acres
Acres 1.35
Lot Dimensions 0.00 x 0.00
Property Description
Nestled in a quiet beautifully manicured community, this gorgeous home is graced with sundrenched open layout and great upgrades throughout! An open sweeping staircase welcomes you home. The gourmet kitchen is graced with 42" upgraded cabinets, quartz counters, stainless-steel appliances, double wall oven, a generous pantry and wood floors. Keep the cook company at the huge center island. The family room is spacious yet comfortable with a volume ceiling and a spectacular back staircase. Open to the kitchen, the family room is graced with upgraded millwork, an elegant neutral dcor and a spectacular feature wall of windows with tranquil views of the backyard and farm. On chilly evenings curl up by the cozy gas fireplace. Host your holiday meals and large formal dinners in the formal dining room. Crown and chair molding with shadowbox trim, contemporary dcor and a convenient built-in sideboard with quartz counter makes this the perfect backdrop for the host with the most! The office/study is tucked away in a quiet corner of the home. The owner's retreat has a large bedroom with a tray ceiling, a spacious sitting room, a huge walk-in closet and a "Pinch me I must be dreaming" owner's bath. At the end of a long day lock the door and slip into a warm bubble bath and soak away the worries of a long day. Bedroom two has a private full bath and bedrooms 3 and 4 share a Jack-n-Jill bath. Barbeque this fall on the huge AZEK composite deck while the k;ds play safely in the fenced yard. The basketball court will provide hours of fun! Gather with friends and family around the firepit, roast marshmallows, enjoy good conversation a glass of wine and the good life. Additional amenities include a paver patio, dual zone HVAC, 8 person hot tub and more! Check out the desirable Kingsway schools. This home is an easy commute to Philadelphia, Delaware, Delaware County, Cherry Hill and more.
Location
State NJ
County Gloucester
Area South Harrison Twp (20816)
Zoning AR
Rooms
Other Rooms Living Room, Dining Room, Primary Bedroom, Sitting Room, Bedroom 2, Bedroom 3, Bedroom 4, Kitchen, Family Room, Office
Basement Poured Concrete
Interior
Hot Water Electric
Heating Central, Forced Air, Ceiling
Cooling Ceiling Fan(s), Central A/C
Heat Source Natural Gas
Exterior
Parking Features Garage - Side Entry, Inside Access
Garage Spaces 3.0
Utilities Available Under Ground
Water Access N
Accessibility None
Attached Garage 3
Total Parking Spaces 3
Garage Y
Building
Story 2
Sewer On Site Septic
Water Well
Architectural Style Colonial
Level or Stories 2
Additional Building Above Grade, Below Grade
New Construction N
Schools
Elementary Schools South Harrison E.S.
Middle Schools Kingsway Regional M.S.
High Schools Kingsway Regional H.S.
School District Kingsway Regional High
Others
Senior Community No
Tax ID 16-00018-00004 04
Ownership Fee Simple
SqFt Source Assessor
Special Listing Condition Standard
Read Less
Want to know what your home might be worth? Contact us for a FREE valuation!

Our team is ready to help you sell your home for the highest possible price ASAP

Bought with Haley J DeStefano • Keller Williams Hometown
GET MORE INFORMATION





