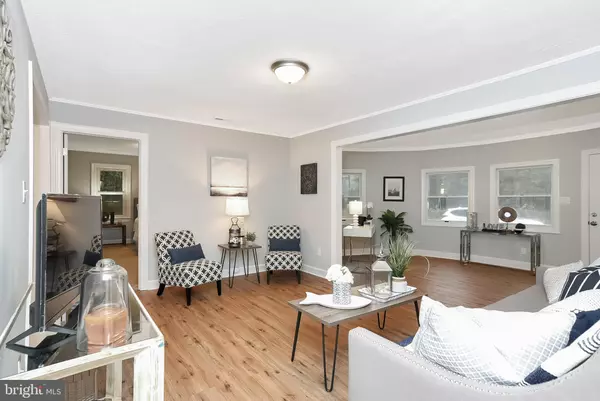$207,000
$199,900
3.6%For more information regarding the value of a property, please contact us for a free consultation.
4661 KINGS HWY Colonial Beach, VA 22443
2 Beds
2 Baths
1,572 SqFt
Key Details
Sold Price $207,000
Property Type Single Family Home
Sub Type Detached
Listing Status Sold
Purchase Type For Sale
Square Footage 1,572 sqft
Price per Sqft $131
Subdivision None Available
MLS Listing ID VAWE117220
Sold Date 12/21/20
Style Ranch/Rambler
Bedrooms 2
Full Baths 2
HOA Y/N N
Abv Grd Liv Area 1,572
Originating Board BRIGHT
Year Built 1953
Annual Tax Amount $759
Tax Year 2017
Lot Size 0.450 Acres
Acres 0.45
Property Description
CUTE AS A BUTTON renovated 2 bedrooms home with a bonus room to use as an office and another room that can be use as a bedroom. This open floor Rambler in a country setting is only 10 minutes to Colonial Beach but without the double taxes of "In Town" living. There are many upgrades to this home , new HVAC, fresh paint, new light fixtures, LVP flooring throughout the living areas and carpet in the bedrooms, new white kitchen cabinets, granite countertops, beautiful backsplash tiles, recessed lighting, and sparkling stainless steel appliances. The house also comes with a detached 25 X 30 garage and a 8 X 10 shed on a level size lot. No HOA . There are lots of fun things to do and explore in the area. Go and visit Westmoreland State Park, Ingleside Vineyard, Stratford Hall, James Monroe's Birthplace, George Washington's Birthplace , and ofcourse Colonial Beach. Conveniently located to Dahlgren, King George, Fredericksburg, and Southern Maryland. Seller will provide a 1 year Home Warranty to include Septic and Well coverage.
Location
State VA
County Westmoreland
Zoning R
Rooms
Other Rooms Living Room, Dining Room, Bedroom 2, Kitchen, Bedroom 1, Laundry, Other, Bonus Room
Main Level Bedrooms 2
Interior
Interior Features Carpet, Ceiling Fan(s), Floor Plan - Open, Floor Plan - Traditional, Kitchen - Gourmet, Dining Area, Recessed Lighting
Hot Water Electric
Heating Heat Pump(s)
Cooling Ceiling Fan(s), Central A/C
Equipment Built-In Microwave, Dishwasher, Oven/Range - Electric, Refrigerator, Stainless Steel Appliances
Fireplace N
Appliance Built-In Microwave, Dishwasher, Oven/Range - Electric, Refrigerator, Stainless Steel Appliances
Heat Source Electric
Exterior
Garage Spaces 4.0
Water Access N
Roof Type Shingle
Accessibility None
Total Parking Spaces 4
Garage N
Building
Lot Description Level, Not In Development
Story 1
Sewer On Site Septic
Water Well
Architectural Style Ranch/Rambler
Level or Stories 1
Additional Building Above Grade, Below Grade
New Construction N
Schools
School District Westmoreland County Public Schools
Others
Senior Community No
Tax ID 10 41A
Ownership Fee Simple
SqFt Source Estimated
Acceptable Financing Cash, Conventional, FHA, USDA, VA
Listing Terms Cash, Conventional, FHA, USDA, VA
Financing Cash,Conventional,FHA,USDA,VA
Special Listing Condition Standard
Read Less
Want to know what your home might be worth? Contact us for a FREE valuation!

Our team is ready to help you sell your home for the highest possible price ASAP

Bought with Kimberly A Guilder • Berkshire Hathaway HomeServices PenFed Realty
GET MORE INFORMATION





