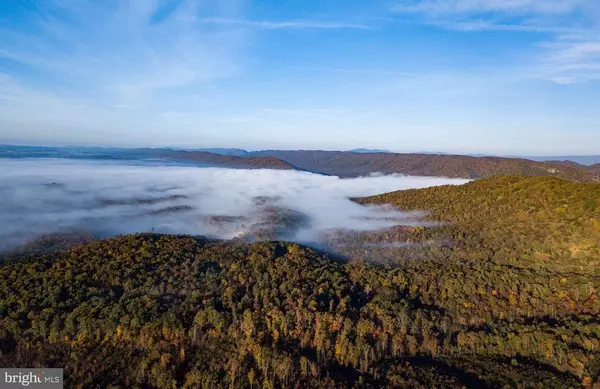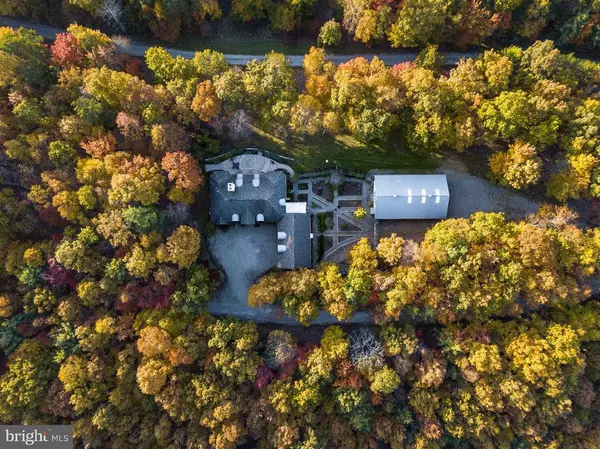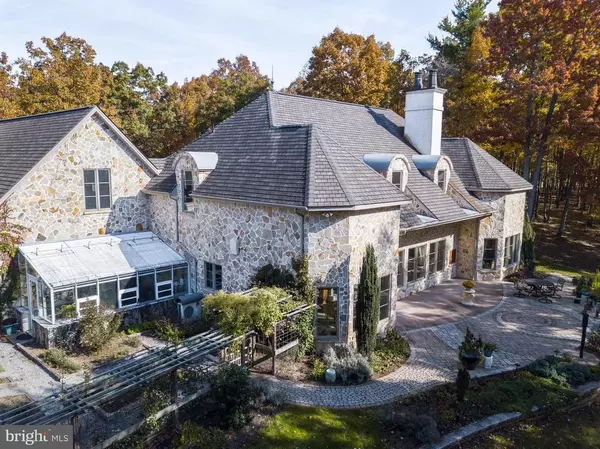$1,150,000
$1,199,900
4.2%For more information regarding the value of a property, please contact us for a free consultation.
2131 WAKE FOREST RD Blacksburg, VA 24060
4 Beds
5 Baths
5,148 SqFt
Key Details
Sold Price $1,150,000
Property Type Single Family Home
Sub Type Detached
Listing Status Sold
Purchase Type For Sale
Square Footage 5,148 sqft
Price per Sqft $223
Subdivision None Available
MLS Listing ID VAMV100036
Sold Date 12/14/20
Style Chalet,French
Bedrooms 4
Full Baths 3
Half Baths 2
HOA Y/N N
Abv Grd Liv Area 5,148
Originating Board BRIGHT
Year Built 2004
Annual Tax Amount $5,857
Tax Year 2019
Lot Size 20.820 Acres
Acres 20.82
Property Description
Inspired by the Biltmore Estate, this custom built Old World European design Estate home is situated on over 20 acres nestled in the Jefferson National Forest with luxury features from honed limestone floors, a gourmet chef s kitchen, wine cave, walk-in pantry, attached greenhouse, crown moldings and too many elegant touches to name. The main level Master Suite features a spa like en-suite with soaking tub, separate walk-in shower and a large walk-in closet/dressing room. This home features an unfinished space above the garage which is perfect for an in-law suite or separate apartment. Minutes from Virginia Tech, shops and dining. This Masterpiece is perfect for your new home or a vacation getaway.
Location
State VA
County Montgomery
Rooms
Other Rooms Living Room, Dining Room, Primary Bedroom, Bedroom 2, Kitchen, Foyer, Breakfast Room, Bedroom 1, Laundry, Office, Bathroom 3, Half Bath
Main Level Bedrooms 1
Interior
Interior Features Breakfast Area, Built-Ins, Butlers Pantry, Carpet, Chair Railings, Crown Moldings, Dining Area, Entry Level Bedroom, Floor Plan - Traditional, Formal/Separate Dining Room, Kitchen - Gourmet, Kitchen - Island, Primary Bath(s), Recessed Lighting, Soaking Tub, Stall Shower, Upgraded Countertops, Walk-in Closet(s), Wet/Dry Bar, Window Treatments, Wine Storage
Hot Water Electric
Heating Forced Air, Heat Pump(s)
Cooling Central A/C, Heat Pump(s)
Flooring Carpet, Ceramic Tile
Fireplaces Number 2
Fireplaces Type Fireplace - Glass Doors, Gas/Propane, Mantel(s)
Equipment Central Vacuum, Cooktop, Dishwasher, Disposal, Dryer, Exhaust Fan, Icemaker, Humidifier, Oven - Wall, Range Hood, Oven - Double, Stainless Steel Appliances, Washer, Water Conditioner - Owned, Water Heater
Fireplace Y
Window Features Double Pane,Green House,Screens
Appliance Central Vacuum, Cooktop, Dishwasher, Disposal, Dryer, Exhaust Fan, Icemaker, Humidifier, Oven - Wall, Range Hood, Oven - Double, Stainless Steel Appliances, Washer, Water Conditioner - Owned, Water Heater
Heat Source Electric
Laundry Main Floor
Exterior
Exterior Feature Patio(s)
Parking Features Garage Door Opener, Additional Storage Area, Inside Access
Garage Spaces 3.0
Fence Partially
Water Access N
View Mountain, Trees/Woods
Roof Type Asphalt
Street Surface Gravel
Accessibility None
Porch Patio(s)
Attached Garage 3
Total Parking Spaces 3
Garage Y
Building
Lot Description Backs to Trees, Mountainous, No Thru Street, Secluded, Trees/Wooded
Story 2
Sewer Private Sewer, Septic < # of BR
Water Private, Well
Architectural Style Chalet, French
Level or Stories 2
Additional Building Above Grade
Structure Type High,Dry Wall,Tray Ceilings
New Construction N
Schools
School District Montgomery County Public Schools
Others
Senior Community No
Tax ID NO TAX RECORD
Ownership Fee Simple
SqFt Source Estimated
Security Features Security System,Smoke Detector
Acceptable Financing Cash, Conventional, VA
Listing Terms Cash, Conventional, VA
Financing Cash,Conventional,VA
Special Listing Condition Standard
Read Less
Want to know what your home might be worth? Contact us for a FREE valuation!

Our team is ready to help you sell your home for the highest possible price ASAP

Bought with Non Member • Non Subscribing Office
GET MORE INFORMATION





