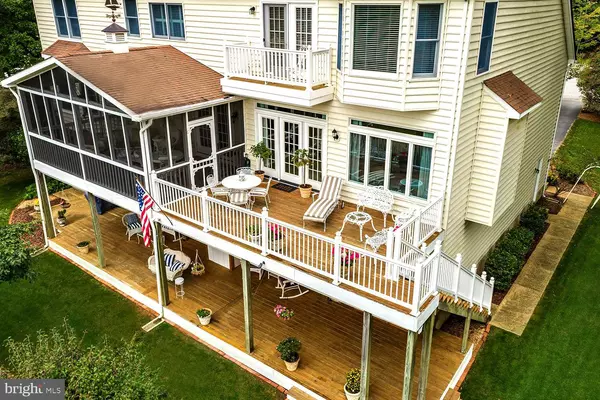$1,005,000
$1,005,000
For more information regarding the value of a property, please contact us for a free consultation.
1002 S CREEK VIEW CT Churchton, MD 20733
4 Beds
4 Baths
4,413 SqFt
Key Details
Sold Price $1,005,000
Property Type Single Family Home
Sub Type Detached
Listing Status Sold
Purchase Type For Sale
Square Footage 4,413 sqft
Price per Sqft $227
Subdivision South Creek View
MLS Listing ID MDAA446700
Sold Date 12/11/20
Style Colonial
Bedrooms 4
Full Baths 3
Half Baths 1
HOA Fees $40/mo
HOA Y/N Y
Abv Grd Liv Area 3,813
Originating Board BRIGHT
Year Built 1998
Annual Tax Amount $8,999
Tax Year 2019
Lot Size 0.970 Acres
Acres 0.97
Property Description
Almost a full acre of waterfront, this 3-story Colonial home is an ideal spot for peaceful seclusion and scenic waterfront views. In the midst of the privacy you are only 15 miles from Annapolis and a 15 minute boat ride from your backdoor to the Chesapeake Bay. Enjoy the crackling and warmth of the family room fireplace while cooking or entertaining from your gourmet kitchen. All main-level entertaining rooms feature spectacular views of the water. From the owner's suite, one can enjoy the sunset over the water or look down at your raised kitchen garden enclosed by a charming white picket fence. This home is built with space for everyone, whether relaxing privately in the large bedrooms, relaxing on the deck or screen porch, or watching sports in the basement - there is ample room to relax and enjoy the amenities and space that 1 acre of waterfront living provides. If you are working from home or educating from home, you will not get bored here - Plenty to do and space to spread!!
Location
State MD
County Anne Arundel
Zoning R1
Rooms
Basement Daylight, Full, Heated, Improved, Interior Access, Outside Entrance, Partially Finished, Space For Rooms, Workshop, Walkout Level
Interior
Interior Features Additional Stairway, Breakfast Area, Built-Ins, Carpet, Ceiling Fan(s), Chair Railings, Crown Moldings, Dining Area, Family Room Off Kitchen, Floor Plan - Traditional, Formal/Separate Dining Room, Kitchen - Gourmet, Kitchen - Island, Pantry, Recessed Lighting, Upgraded Countertops, Walk-in Closet(s), Water Treat System, Window Treatments, Wood Floors
Hot Water Electric
Heating Heat Pump(s)
Cooling Central A/C
Fireplaces Number 2
Equipment Built-In Microwave, Dishwasher, Oven - Wall, Stainless Steel Appliances, Water Heater, Cooktop, Water Conditioner - Owned, Disposal, Exhaust Fan, Refrigerator
Fireplace Y
Appliance Built-In Microwave, Dishwasher, Oven - Wall, Stainless Steel Appliances, Water Heater, Cooktop, Water Conditioner - Owned, Disposal, Exhaust Fan, Refrigerator
Heat Source Electric
Laundry Main Floor
Exterior
Exterior Feature Deck(s), Balconies- Multiple, Patio(s), Screened
Parking Features Garage - Front Entry
Garage Spaces 6.0
Waterfront Description Shared,Exclusive Easement,Private Dock Site
Water Access Y
Water Access Desc Private Access,Swimming Allowed,Personal Watercraft (PWC),Fishing Allowed,Canoe/Kayak,Boat - Powered
View River, Panoramic
Roof Type Architectural Shingle
Accessibility None
Porch Deck(s), Balconies- Multiple, Patio(s), Screened
Attached Garage 2
Total Parking Spaces 6
Garage Y
Building
Lot Description Front Yard, Level, Open, Premium, Private, Rear Yard, Secluded
Story 3
Sewer Public Sewer
Water Well
Architectural Style Colonial
Level or Stories 3
Additional Building Above Grade, Below Grade
New Construction N
Schools
Elementary Schools Shady Side
Middle Schools Southern
High Schools Southern
School District Anne Arundel County Public Schools
Others
Senior Community No
Tax ID 020774790061776
Ownership Fee Simple
SqFt Source Assessor
Special Listing Condition Standard
Read Less
Want to know what your home might be worth? Contact us for a FREE valuation!

Our team is ready to help you sell your home for the highest possible price ASAP

Bought with Lisa A Barton • Coldwell Banker Realty
GET MORE INFORMATION





