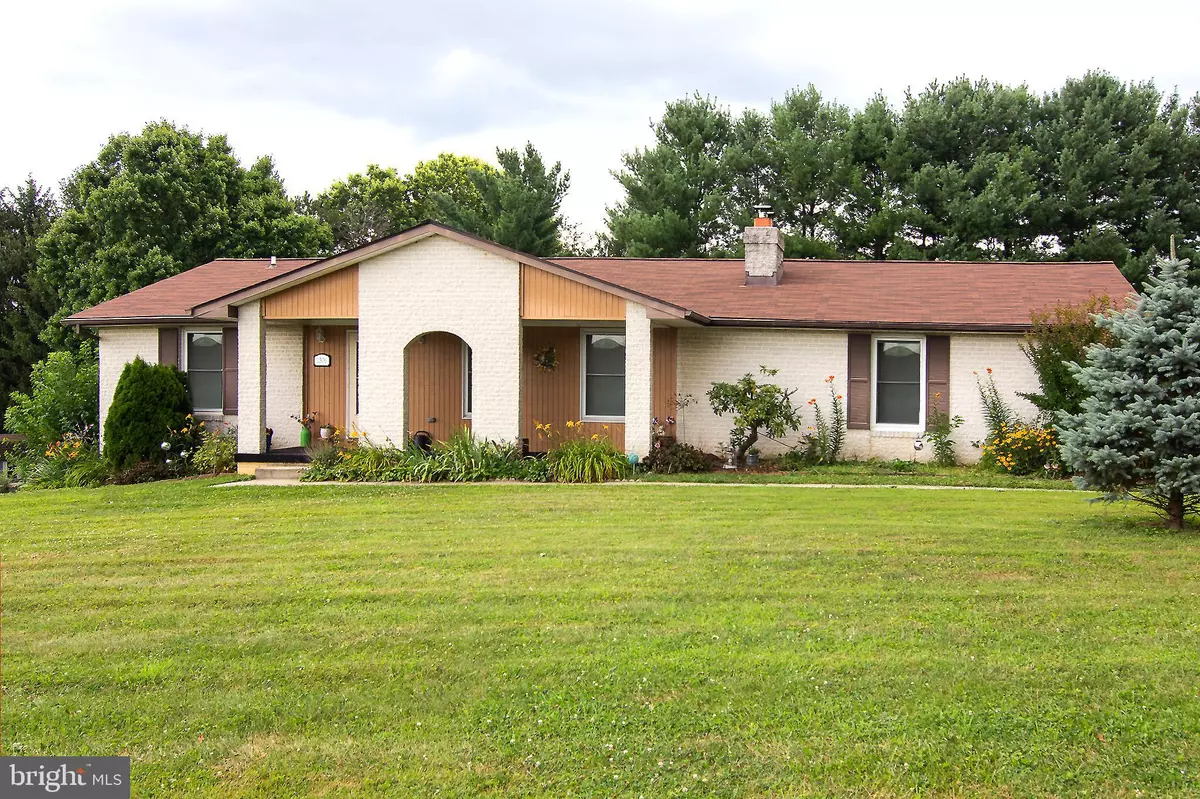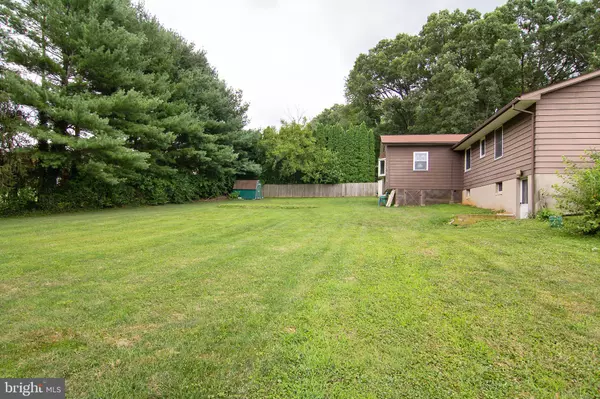$330,000
$330,000
For more information regarding the value of a property, please contact us for a free consultation.
1306 GUADELUPE DR Westminster, MD 21157
4 Beds
3 Baths
3,622 SqFt
Key Details
Sold Price $330,000
Property Type Single Family Home
Sub Type Detached
Listing Status Sold
Purchase Type For Sale
Square Footage 3,622 sqft
Price per Sqft $91
Subdivision None Available
MLS Listing ID MDCR198450
Sold Date 12/04/20
Style Ranch/Rambler
Bedrooms 4
Full Baths 3
HOA Y/N N
Abv Grd Liv Area 2,152
Originating Board BRIGHT
Year Built 1977
Annual Tax Amount $3,147
Tax Year 2019
Lot Size 0.580 Acres
Acres 0.58
Property Sub-Type Detached
Property Description
REDUCED REDUCED ! SELLERS HAVE FOUND HOME OF THEIR CHOICE AND READY TO MOVE. . Beautiful home, great location ,,.Open concept for spacious living, to include/ 4 Bed Rooms and 2 Full Baths on Main level. Original Hardwood Floors, Solid Wood interior doors. Large Living room with a Brick Fire place that has a Wood Insert with a Stainless Steel Liner/ up to code.. First floor laundry area. Ex. Large Family Room off of Dinning area, with a beautiful Bay Window and a door to the Large Fenced in Yard .Plus a Large Eat in Kitchen. and a Storage area. Lower level is completely finished, includes a Full Eat in Kitchen and Full Bath. There are Several rooms to use as needed. A separate Laundry area. Walk out Entrance for privacy. Off Street Drive Way with Large Parking Pad. will accommodate 6 cars. Both levels add up to approximate 3,622 finished sq. ft. of Living area. The possibilities are endless to make this home yours. all appointments are welcome, 2 hrs. notice please.
Location
State MD
County Carroll
Zoning RESIDENTIAL
Rooms
Other Rooms Living Room, Dining Room, Kitchen, Family Room, Great Room
Basement Fully Finished, Walkout Level, Windows, Daylight, Partial
Main Level Bedrooms 4
Interior
Interior Features 2nd Kitchen, Ceiling Fan(s), Dining Area, Entry Level Bedroom, Family Room Off Kitchen, Floor Plan - Traditional, Kitchen - Eat-In, Primary Bath(s), Pantry, Recessed Lighting, Stall Shower, Wood Floors
Hot Water Electric
Heating Baseboard - Hot Water
Cooling Central A/C, Ceiling Fan(s)
Equipment Dishwasher, Exhaust Fan, Oven/Range - Electric
Appliance Dishwasher, Exhaust Fan, Oven/Range - Electric
Heat Source Oil
Exterior
Garage Spaces 6.0
Fence Rear
Water Access N
Accessibility None
Total Parking Spaces 6
Garage N
Building
Lot Description Backs to Trees, Front Yard, Landscaping, Rear Yard, Road Frontage
Story 1
Sewer Gravity Sept Fld
Water Well
Architectural Style Ranch/Rambler
Level or Stories 1
Additional Building Above Grade, Below Grade
New Construction N
Schools
School District Carroll County Public Schools
Others
Senior Community No
Tax ID 0707050046
Ownership Fee Simple
SqFt Source Estimated
Horse Property N
Special Listing Condition Standard
Read Less
Want to know what your home might be worth? Contact us for a FREE valuation!

Our team is ready to help you sell your home for the highest possible price ASAP

Bought with Holly K Poulos • Alpha Realty, LLC.
GET MORE INFORMATION





