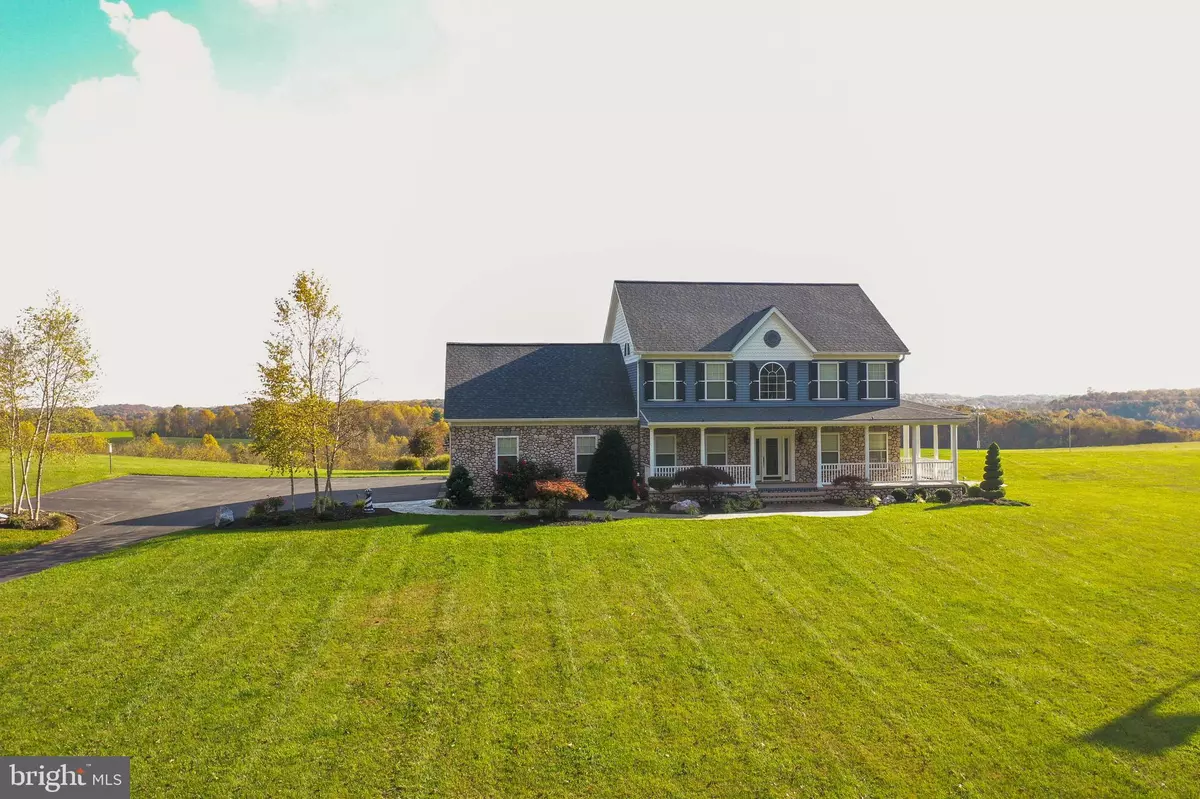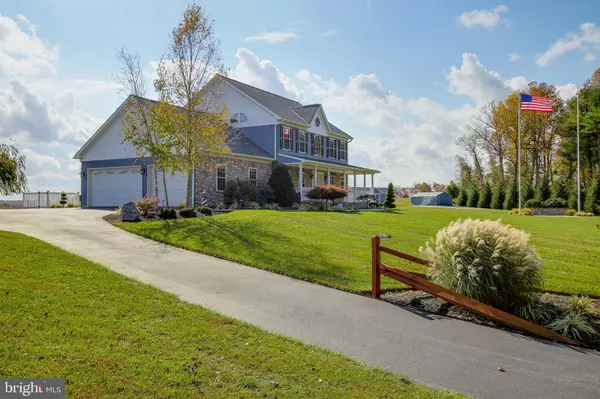$674,900
$674,900
For more information regarding the value of a property, please contact us for a free consultation.
300 CABERNET DR Westminster, MD 21157
4 Beds
4 Baths
3,784 SqFt
Key Details
Sold Price $674,900
Property Type Single Family Home
Sub Type Detached
Listing Status Sold
Purchase Type For Sale
Square Footage 3,784 sqft
Price per Sqft $178
Subdivision Ruby Run
MLS Listing ID MDCR200654
Sold Date 12/04/20
Style Colonial
Bedrooms 4
Full Baths 4
HOA Y/N N
Abv Grd Liv Area 2,584
Originating Board BRIGHT
Year Built 2006
Annual Tax Amount $5,287
Tax Year 2020
Lot Size 3.254 Acres
Acres 3.25
Property Sub-Type Detached
Property Description
Sometimes it is difficult to describe a property with words. This is one of those properties. Once you drive through the Serpent Ridge Vineyard and crest the hill to 300 Cabernet Dr, you will see why. Step out of your car and take in the view. You will not want to leave. It is so private and peaceful. The exterior features extensive hardscaping, landscaping and outdoor LED lighting, a welcoming wraparound porch, rear patio w/covered seating area, and a cedar pergola w/a swing. There is a place to hang your hammock and enjoy the breathtaking views. Bird lovers will appreciate the Purple Martin houses that welcome these birds back each year. Cultured stone adorns the front of the house, garage, and perimeter of the foundation walls. Inside, make sure to notice all the details. The home was constructed by a builder for himself. The materials are exquisite, including Italian red oak balusters that grace the front staircase in the two-story foyer. Solid oak trim and crown molding in each room. Gleaming hardwood floors. Open concept chef's kitchen featuring custom cabinetry and a large island. You can feel that this is the heart of the home. The Kitchen opens to the Family Room which features a pellet stove. Rounding out the main level area mud/laundry room, office, bedroom, and full bath, all with attention to materials and detail. Automatic low voltage window candles grace each room. The upper level features the spacious Primary Bedroom and bath. The bath includes imported tile, air jet soaking tub, oversized shower, and dual sinks. Two additional large bedrooms (with ceiling fans and crown molding) and a full bath complete the upper level. The lower level is wired for surround sound, includes a full bath, large rec room with exotic pine flooring, and a bonus/media room. This level walks out to the side yard and has an impressive covered entry. The basement utility room features the brains of the home - dual 80 gallon water heaters, 400 amp electrical panel, an electronically-controlled water softener and the GE Interlogic Store Safe hard drive camera system. Insulated and climate-controlled garage with 3 bays and 5 lined parking spaces are ready for your guests. Smoke-free and pet-free home.
Location
State MD
County Carroll
Zoning RESIDENTIAL
Rooms
Other Rooms Primary Bedroom, Bedroom 2, Bedroom 3, Kitchen, Great Room, Mud Room, Other, Office, Recreation Room
Basement Outside Entrance, Side Entrance, Walkout Stairs
Main Level Bedrooms 1
Interior
Interior Features Ceiling Fan(s), Crown Moldings, Entry Level Bedroom, Floor Plan - Open, Recessed Lighting, Wood Floors
Hot Water Electric
Heating Heat Pump(s)
Cooling Central A/C
Fireplaces Number 1
Equipment Built-In Microwave, Central Vacuum, Washer, Dryer, Cooktop, Dishwasher, Humidifier, Icemaker, Oven/Range - Electric, Refrigerator
Appliance Built-In Microwave, Central Vacuum, Washer, Dryer, Cooktop, Dishwasher, Humidifier, Icemaker, Oven/Range - Electric, Refrigerator
Heat Source Electric
Laundry Main Floor
Exterior
Parking Features Garage - Side Entry
Garage Spaces 8.0
Water Access N
View Scenic Vista, Valley
Roof Type Composite
Accessibility None
Attached Garage 3
Total Parking Spaces 8
Garage Y
Building
Story 3
Sewer Community Septic Tank, Private Septic Tank
Water Well
Architectural Style Colonial
Level or Stories 3
Additional Building Above Grade, Below Grade
New Construction N
Schools
School District Carroll County Public Schools
Others
Senior Community No
Tax ID 0707150822
Ownership Fee Simple
SqFt Source Assessor
Special Listing Condition Standard
Read Less
Want to know what your home might be worth? Contact us for a FREE valuation!

Our team is ready to help you sell your home for the highest possible price ASAP

Bought with Anthony M Friedman • Northrop Realty
GET MORE INFORMATION





