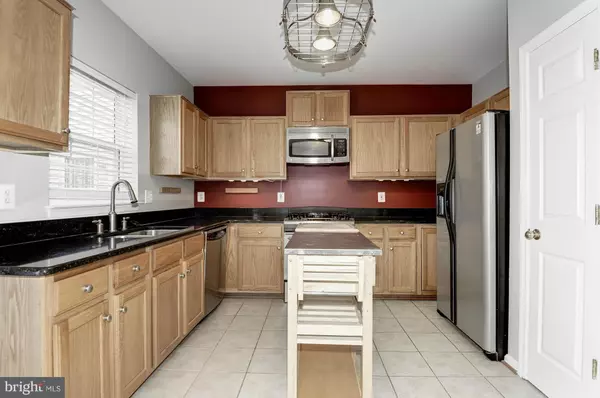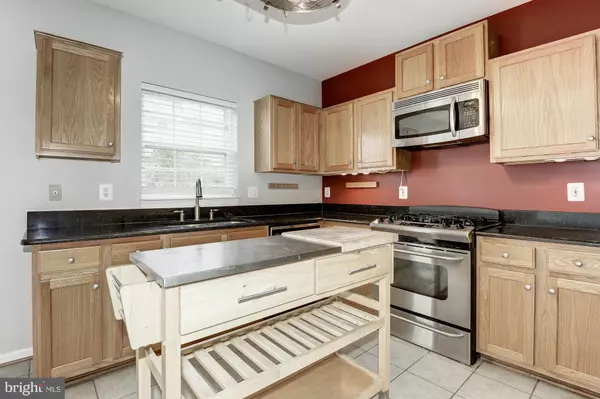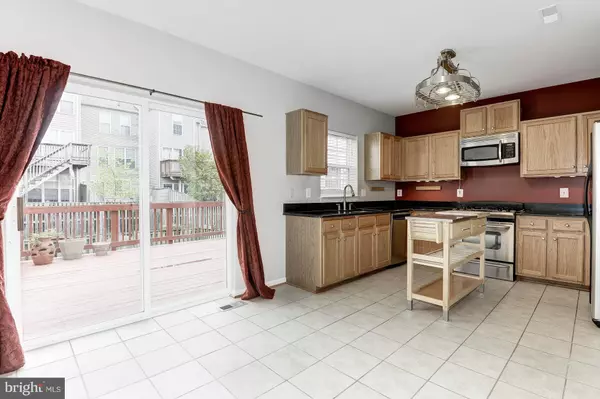$370,000
$365,000
1.4%For more information regarding the value of a property, please contact us for a free consultation.
42884 GOLF VIEW DR Chantilly, VA 20152
3 Beds
3 Baths
1,880 SqFt
Key Details
Sold Price $370,000
Property Type Townhouse
Sub Type Interior Row/Townhouse
Listing Status Sold
Purchase Type For Sale
Square Footage 1,880 sqft
Price per Sqft $196
Subdivision South Riding
MLS Listing ID 1000683463
Sold Date 06/30/16
Style Colonial
Bedrooms 3
Full Baths 2
Half Baths 1
HOA Fees $87/mo
HOA Y/N Y
Abv Grd Liv Area 1,880
Originating Board MRIS
Year Built 1998
Annual Tax Amount $3,766
Tax Year 2015
Lot Size 1,742 Sqft
Acres 0.04
Property Description
Sophisticated 3 bedroom town home that has been completely updated and is move in ready. Trendy paint colors, SS appliances, Zodiak counters, moisture barrier carpeting, custom modular closets, extra wiring for a home office, over-sized deck and fenced back yard. This home also has a custom installed Finlandia Sauna. Located in South Riding close to shops, restaurants and commuter options.
Location
State VA
County Loudoun
Direction West
Rooms
Other Rooms Living Room, Dining Room, Primary Bedroom, Bedroom 2, Bedroom 3, Kitchen, Family Room, Foyer
Interior
Interior Features Kitchen - Island, Kitchen - Table Space, Combination Dining/Living, Crown Moldings, Window Treatments, Primary Bath(s), Sauna, Upgraded Countertops, Floor Plan - Traditional
Hot Water Natural Gas
Heating Forced Air
Cooling Central A/C
Equipment Washer/Dryer Hookups Only, Dishwasher, Disposal, Dryer, Microwave, Oven/Range - Gas, Refrigerator, Washer, Water Heater
Fireplace N
Appliance Washer/Dryer Hookups Only, Dishwasher, Disposal, Dryer, Microwave, Oven/Range - Gas, Refrigerator, Washer, Water Heater
Heat Source Natural Gas
Exterior
Parking Features Garage Door Opener
Garage Spaces 1.0
Amenities Available Basketball Courts, Bike Trail, Golf Course Membership Available, Jog/Walk Path, Lake, Picnic Area, Soccer Field, Swimming Pool, Tennis Courts, Tot Lots/Playground, Volleyball Courts
Water Access N
Roof Type Asphalt
Accessibility None
Attached Garage 1
Total Parking Spaces 1
Garage Y
Private Pool N
Building
Story 3+
Sewer Public Sewer
Water Public
Architectural Style Colonial
Level or Stories 3+
Additional Building Above Grade
New Construction N
Schools
Elementary Schools Hutchison Farm
Middle Schools J. Michael Lunsford
High Schools Freedom
School District Loudoun County Public Schools
Others
Senior Community No
Tax ID 165309216000
Ownership Fee Simple
Special Listing Condition Standard
Read Less
Want to know what your home might be worth? Contact us for a FREE valuation!

Our team is ready to help you sell your home for the highest possible price ASAP

Bought with Melanie J. Khoury • Weichert, REALTORS
GET MORE INFORMATION





