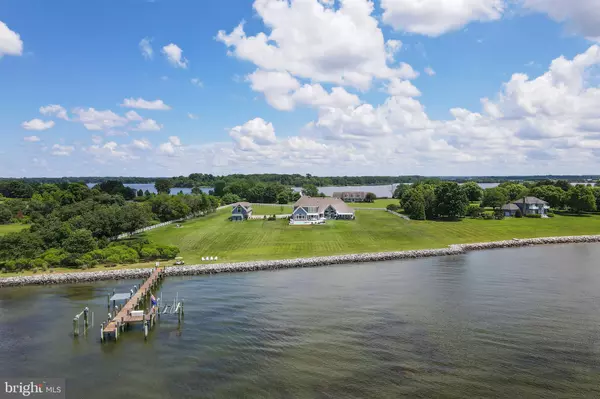$3,300,000
$3,495,000
5.6%For more information regarding the value of a property, please contact us for a free consultation.
3008 BENNETT POINT RD Queenstown, MD 21658
5 Beds
7 Baths
6,703 SqFt
Key Details
Sold Price $3,300,000
Property Type Single Family Home
Sub Type Detached
Listing Status Sold
Purchase Type For Sale
Square Footage 6,703 sqft
Price per Sqft $492
Subdivision Bennett Point
MLS Listing ID MDQA144446
Sold Date 11/13/20
Style Transitional
Bedrooms 5
Full Baths 5
Half Baths 2
HOA Y/N N
Abv Grd Liv Area 6,703
Originating Board BRIGHT
Year Built 2012
Annual Tax Amount $22,228
Tax Year 2020
Lot Size 5.190 Acres
Acres 5.19
Property Description
LIKE NEW this spectacular Eastern Bay estate on over 5 private waterfront acres with panoramic views all the way to Kent Island. Custom built in 2012 and completely renovated in the last two years by the current owner, this home offers 7,000+/- sq.ft of living space, 4-car attached garage, multi-car detached garage with separate living space above & exercise room, beautiful brand new pool with hot tub, extra large decking across back of house, 400 +/- feet of rip rapped water frontage and 150 deep water pier with boat lifts and slips. The main residence features a sunbathed contemporary open floor plan with views of the bay from almost every room. The first floor offers a foyer and living room with cathedral ceiling, gourmet eat-in kitchen with breakfast area, dining area, great room, TV room with gas fireplace and wet bar, his & her office, powder room, laundry room, master suite, 2 additional bedrooms with en-suite baths, and a covered porch off of the living room and master suite. The Master suite features a sitting area with gas fireplace, luxurious master bath with separate vanities, steam shower, floating tub, laundry, and large walk-in closet. The second-floor features 2 additional bedrooms with en-suite baths, a large recreation area with wet bar, and a powder room. The main house is completed by a full footprint crawl space, perfect for storage. The detached multi-car garage is currently a 3-car garage with the 4th bay converted to an exercise room with a powder room, but is easily converted back to a full 4-car garage. Upstairs is a loft/bedrooms & living space perfect for large gatherings or guests with a full bathroom and wet bar. The 150 ft. pier offers multiple lifts - (1) 25,000#, (2) 10,000# & flat lift for kayaks/paddle boards/peddle boards up & down launching. There is a matching equipment storage shed on the property as well. Check out the 3D rendering in our virtual tour to take a virtual tour of the main house and guest house.
Location
State MD
County Queen Annes
Zoning NC-5
Direction East
Rooms
Basement Interior Access
Main Level Bedrooms 3
Interior
Interior Features Bar, Breakfast Area, Butlers Pantry, Carpet, Dining Area, Entry Level Bedroom, Family Room Off Kitchen, Floor Plan - Open, Formal/Separate Dining Room, Kitchen - Eat-In, Kitchen - Gourmet, Kitchen - Island, Kitchen - Table Space, Primary Bath(s), Primary Bedroom - Bay Front, Pantry, Recessed Lighting, Soaking Tub, Walk-in Closet(s), Water Treat System, Wet/Dry Bar, Window Treatments, Wood Floors
Hot Water Electric
Heating Central
Cooling Central A/C
Flooring Hardwood, Carpet
Fireplaces Number 2
Fireplaces Type Gas/Propane
Equipment Built-In Microwave, Dishwasher, Disposal, Dryer, Dual Flush Toilets, Range Hood, Refrigerator, Cooktop, Oven - Wall, Oven/Range - Gas, Oven - Double, Six Burner Stove, Stainless Steel Appliances, Washer
Fireplace Y
Appliance Built-In Microwave, Dishwasher, Disposal, Dryer, Dual Flush Toilets, Range Hood, Refrigerator, Cooktop, Oven - Wall, Oven/Range - Gas, Oven - Double, Six Burner Stove, Stainless Steel Appliances, Washer
Heat Source Geo-thermal
Laundry Main Floor
Exterior
Exterior Feature Patio(s)
Parking Features Garage - Side Entry, Garage Door Opener, Additional Storage Area, Oversized, Inside Access
Garage Spaces 7.0
Pool Heated, In Ground
Waterfront Description Rip-Rap
Water Access Y
Water Access Desc Canoe/Kayak,Fishing Allowed,Personal Watercraft (PWC),Waterski/Wakeboard,Swimming Allowed
View Bay, Panoramic, Water
Roof Type Architectural Shingle
Accessibility None
Porch Patio(s)
Attached Garage 4
Total Parking Spaces 7
Garage Y
Building
Lot Description Front Yard, Premium, Rear Yard, Rip-Rapped
Story 3
Foundation Slab
Sewer On Site Septic, Septic Exists
Water Well
Architectural Style Transitional
Level or Stories 3
Additional Building Above Grade, Below Grade
New Construction N
Schools
School District Queen Anne'S County Public Schools
Others
Senior Community No
Tax ID 1805025621
Ownership Fee Simple
SqFt Source Assessor
Security Features Security System,Surveillance Sys
Horse Property N
Special Listing Condition Standard
Read Less
Want to know what your home might be worth? Contact us for a FREE valuation!

Our team is ready to help you sell your home for the highest possible price ASAP

Bought with Mary Stevens • Long & Foster Real Estate, Inc.
GET MORE INFORMATION





