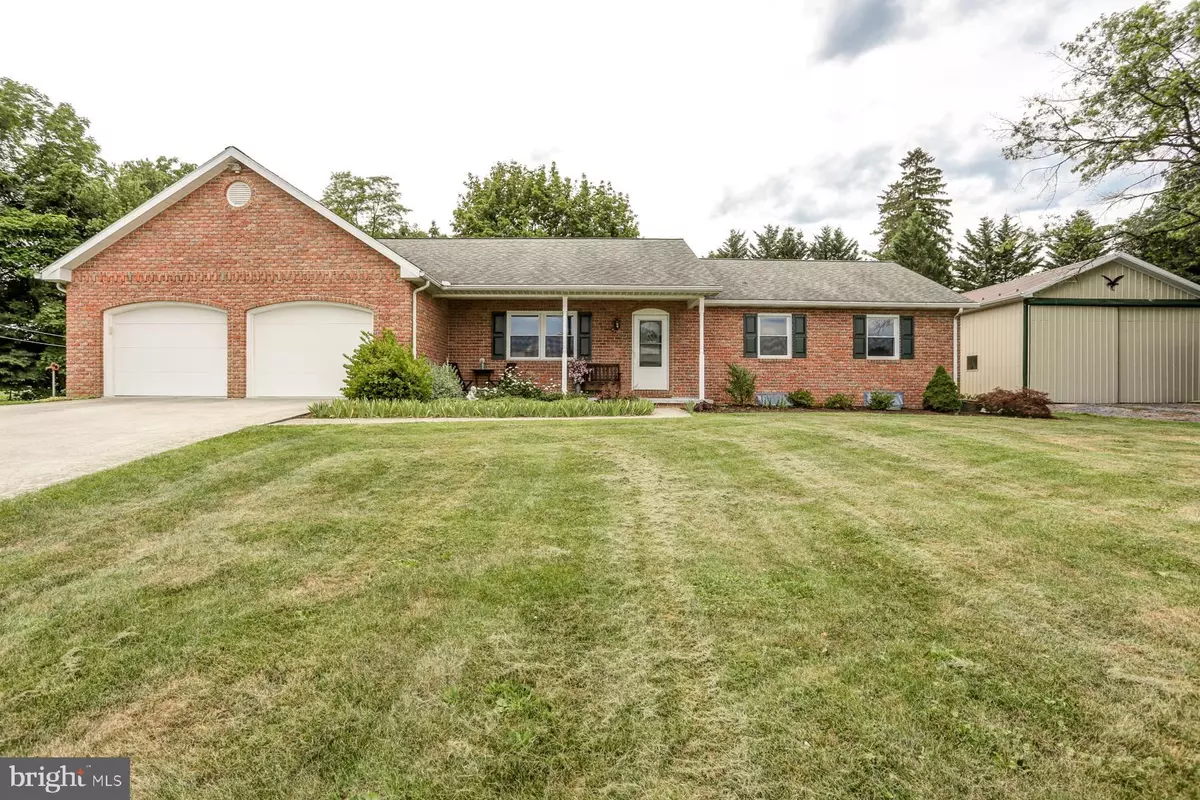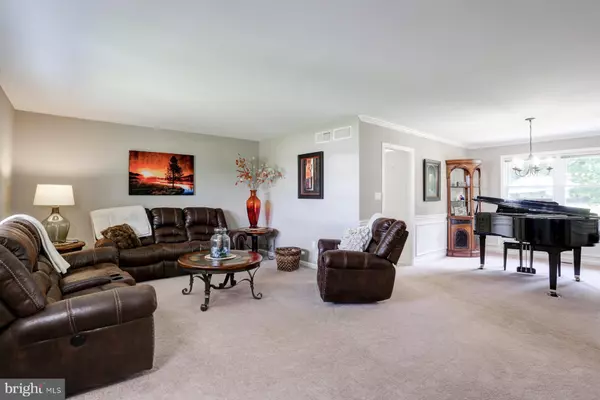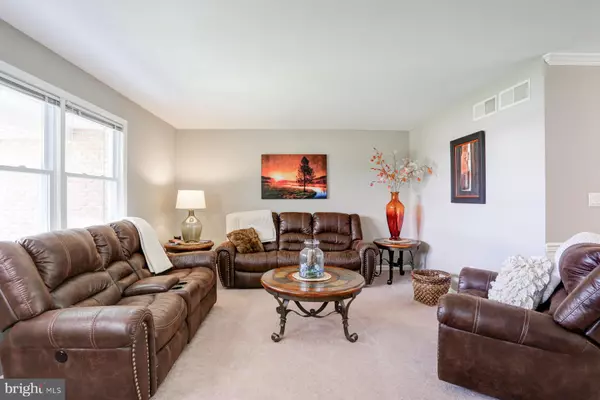$289,900
$289,900
For more information regarding the value of a property, please contact us for a free consultation.
10 ROCKY RIDGE RD Dillsburg, PA 17019
3 Beds
3 Baths
1,775 SqFt
Key Details
Sold Price $289,900
Property Type Single Family Home
Sub Type Detached
Listing Status Sold
Purchase Type For Sale
Square Footage 1,775 sqft
Price per Sqft $163
Subdivision None Available
MLS Listing ID PAYK142392
Sold Date 11/20/20
Style Ranch/Rambler
Bedrooms 3
Full Baths 2
Half Baths 1
HOA Y/N N
Abv Grd Liv Area 1,775
Originating Board BRIGHT
Year Built 2000
Annual Tax Amount $4,526
Tax Year 2019
Lot Size 0.530 Acres
Acres 0.53
Property Description
Very nice, well maintained, 3 Bedroom, 2.5 Baths, Brick Ranch Home w/2 Car Garage just outside Dillsburg. Less than 2 miles off Rt 15 on a little less than 1/2 acre lot. Kitchen has Corian Counter Tops and Back Splash. Kenmore Elite surface mount "cook top stove" in the Center Island. The Kitchen also boasts floor to ceiling wall cabinets for incredible storage area! Family Room boasts its own floor to ceiling built in Entertainment Center and beautiful Hardwood Floors. The house also has a Living Room, Dining Room, 3 Bedrooms and a Main Floor Laundry Room combined with a Half Bath. It also features a full dry unfinished Basement. New Thermal Pane Windows installed approx 2016, Geothermal Heat and Central A/C. The inside of the house has just been repainted and new lighting fixtures installed. Carpets have been professional cleaned. Private Well on property and Public Sewer. There is a Steel and Wood Frame 32 X 20 ft 12 ft door Utility Shed with concrete floor and electric to accommodate an RV. Lots of Backyard space for Gardening, Children and/or Pets. Front and Back Porch to just sit on and relax or entertain on your brick/paver Patio. Attached 2 Car Garage, Northern York Schools and near South Mountain Elementary School.
Location
State PA
County York
Area Franklin Twp (15229)
Zoning RS
Rooms
Other Rooms Living Room, Dining Room, Primary Bedroom, Bedroom 2, Bedroom 3, Kitchen, Family Room, Laundry, Primary Bathroom, Full Bath
Basement Daylight, Partial, Drainage System, Full, Interior Access, Outside Entrance, Side Entrance, Sump Pump, Unfinished, Windows, Workshop
Main Level Bedrooms 3
Interior
Hot Water Electric
Heating Forced Air, Humidifier, Programmable Thermostat, Wall Unit
Cooling Central A/C, Ceiling Fan(s), Geothermal, Programmable Thermostat
Fireplace N
Heat Source Electric, Geo-thermal, Propane - Owned
Exterior
Parking Features Garage - Front Entry, Garage Door Opener, Inside Access
Garage Spaces 2.0
Water Access N
Roof Type Asphalt,Fiberglass,Shingle
Accessibility Grab Bars Mod
Attached Garage 2
Total Parking Spaces 2
Garage Y
Building
Story 1
Sewer Public Sewer
Water Well
Architectural Style Ranch/Rambler
Level or Stories 1
Additional Building Above Grade, Below Grade
New Construction N
Schools
High Schools Northern
School District Northern York County
Others
Senior Community No
Tax ID 29-000-NB-0013-B0-00000
Ownership Fee Simple
SqFt Source Assessor
Acceptable Financing Cash, Conventional, FHA, USDA, VA
Listing Terms Cash, Conventional, FHA, USDA, VA
Financing Cash,Conventional,FHA,USDA,VA
Special Listing Condition Standard
Read Less
Want to know what your home might be worth? Contact us for a FREE valuation!

Our team is ready to help you sell your home for the highest possible price ASAP

Bought with Bonnie K Olcus • Berkshire Hathaway HomeServices Homesale Realty
GET MORE INFORMATION





