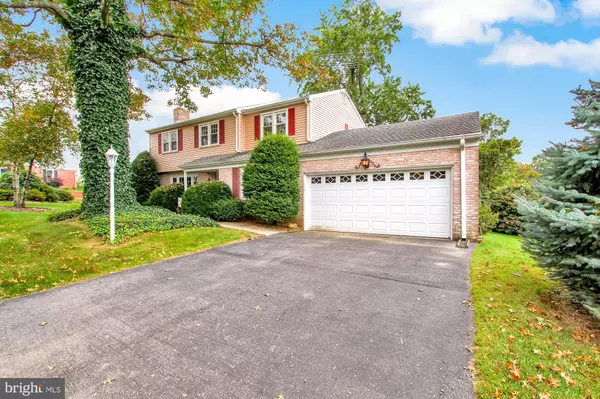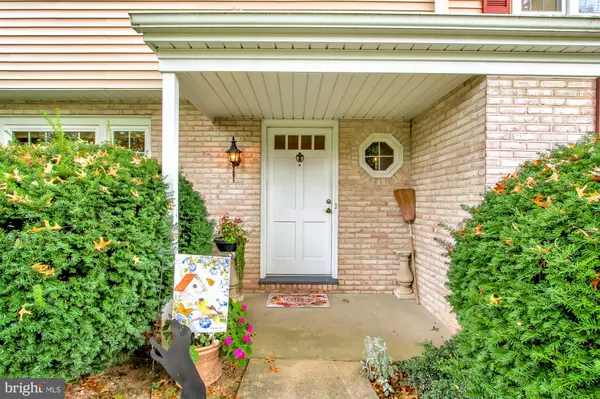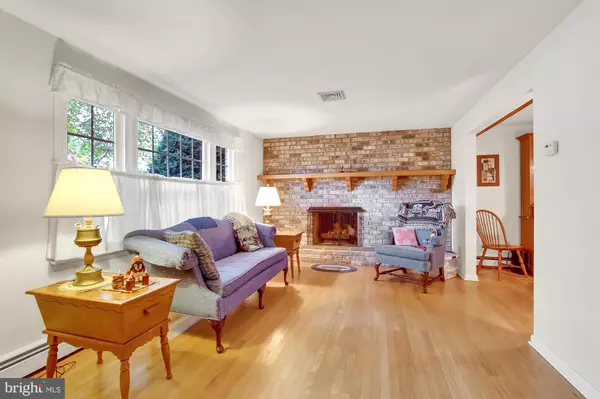$215,500
$220,000
2.0%For more information regarding the value of a property, please contact us for a free consultation.
68 LONGVIEW RD York, PA 17406
4 Beds
3 Baths
1,976 SqFt
Key Details
Sold Price $215,500
Property Type Single Family Home
Sub Type Detached
Listing Status Sold
Purchase Type For Sale
Square Footage 1,976 sqft
Price per Sqft $109
Subdivision Clearsprings
MLS Listing ID PAYK146038
Sold Date 11/19/20
Style Colonial
Bedrooms 4
Full Baths 3
HOA Y/N N
Abv Grd Liv Area 1,976
Originating Board BRIGHT
Year Built 1965
Annual Tax Amount $3,952
Tax Year 2020
Lot Size 0.280 Acres
Acres 0.28
Property Description
A house to make your Home. This lovingly maintained property in Central School District is right down the street from Leg Up Farmer's Market, after a picturesque drive past the cornfields.. and only minutes from Rt.30 & I-83 many restaurants and local shopping. Hardwood floors in the Living Room, Dining Room, and all 4 Bedrooms. A Fireplace in the Living Room for those chilly days. A Florida Room that leads out to the concrete patio for extra entertaining space. This 2 story Colonial is loaded with charm and character. Master Bath even has a laundry chute! 2 additional baths for comfort. First floor Family Room with Built-in Bookcase. Heated, oversized 2 car garage with built-in shelves for storage. Updates include Replacement Windows, Garage Door, Central AC... With almost 2000 square feet above grade alone, this home has room to expand! Call today to schedule your private showing.
Location
State PA
County York
Area Manchester Twp (15236)
Zoning RESIDENTIAL
Direction Northeast
Rooms
Other Rooms Living Room, Dining Room, Bedroom 2, Bedroom 3, Bedroom 4, Kitchen, Family Room, Basement, Bedroom 1, Sun/Florida Room, Laundry, Storage Room, Bathroom 2, Bathroom 3, Full Bath
Basement Water Proofing System, Unfinished, Sump Pump, Full, Daylight, Full
Interior
Interior Features Attic, Built-Ins, Carpet, Cedar Closet(s), Ceiling Fan(s), Family Room Off Kitchen, Floor Plan - Traditional, Formal/Separate Dining Room, Primary Bath(s), Tub Shower, Wood Floors
Hot Water Natural Gas
Heating Hot Water
Cooling Central A/C
Flooring Carpet, Ceramic Tile, Hardwood, Vinyl
Fireplaces Number 1
Fireplaces Type Brick, Gas/Propane
Equipment Dishwasher, Oven/Range - Gas, Refrigerator, Range Hood, Washer, Dryer
Furnishings No
Fireplace Y
Window Features Replacement
Appliance Dishwasher, Oven/Range - Gas, Refrigerator, Range Hood, Washer, Dryer
Heat Source Natural Gas
Laundry Main Floor
Exterior
Parking Features Additional Storage Area, Garage - Front Entry, Garage Door Opener, Oversized, Other
Garage Spaces 6.0
Water Access N
Roof Type Asphalt
Accessibility 2+ Access Exits
Attached Garage 2
Total Parking Spaces 6
Garage Y
Building
Lot Description Backs to Trees, Landscaping, SideYard(s), Rear Yard, Front Yard
Story 2
Foundation Block, Active Radon Mitigation
Sewer Public Sewer
Water Public
Architectural Style Colonial
Level or Stories 2
Additional Building Above Grade, Below Grade
New Construction N
Schools
School District Central York
Others
Senior Community No
Tax ID 36-000-02-0017-00-00000
Ownership Fee Simple
SqFt Source Assessor
Acceptable Financing Cash, Conventional
Horse Property N
Listing Terms Cash, Conventional
Financing Cash,Conventional
Special Listing Condition Standard, Third Party Approval
Read Less
Want to know what your home might be worth? Contact us for a FREE valuation!

Our team is ready to help you sell your home for the highest possible price ASAP

Bought with Tina M Llorente, MA • Keller Williams Keystone Realty
GET MORE INFORMATION





