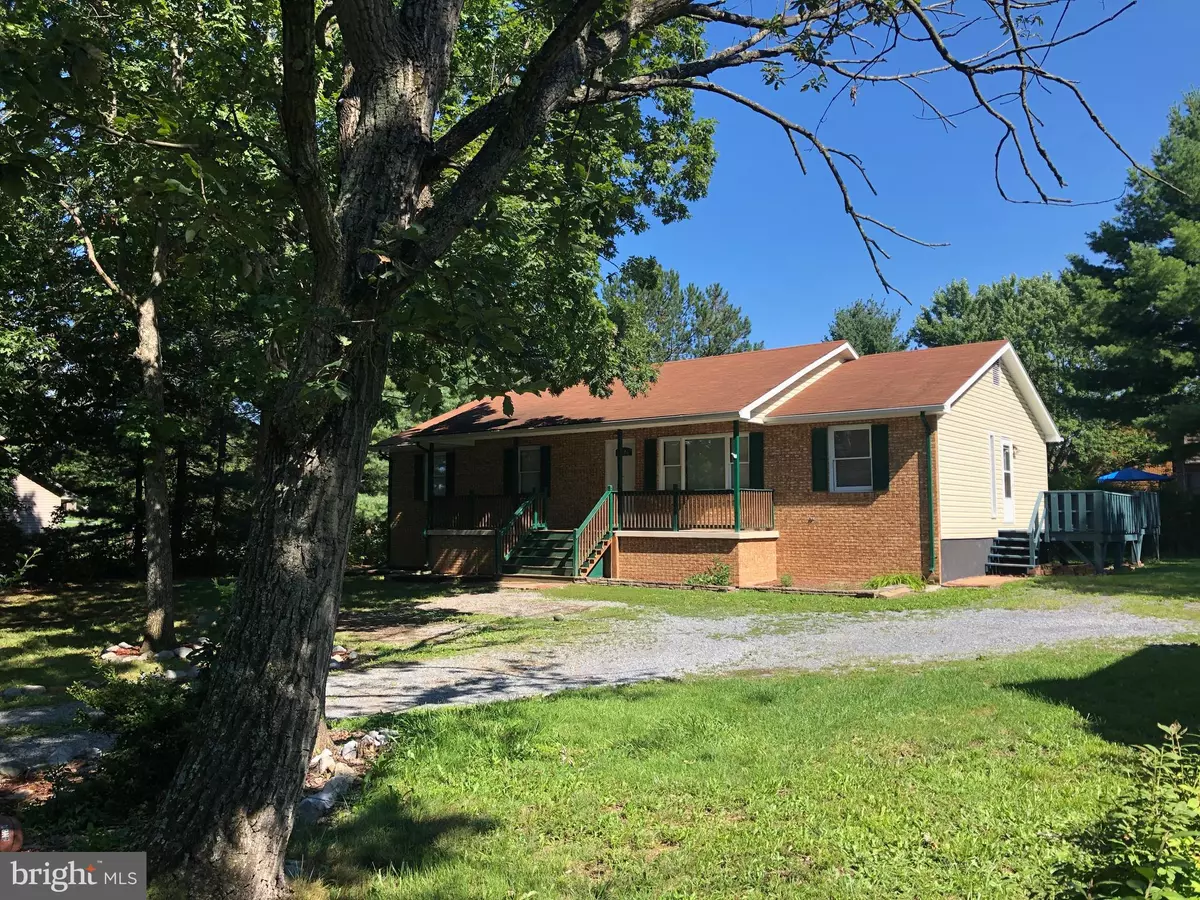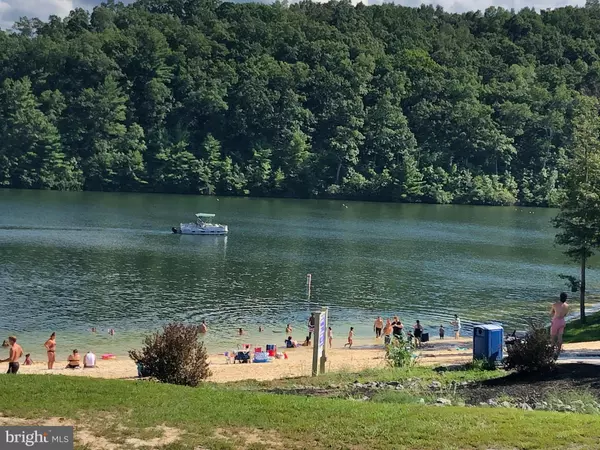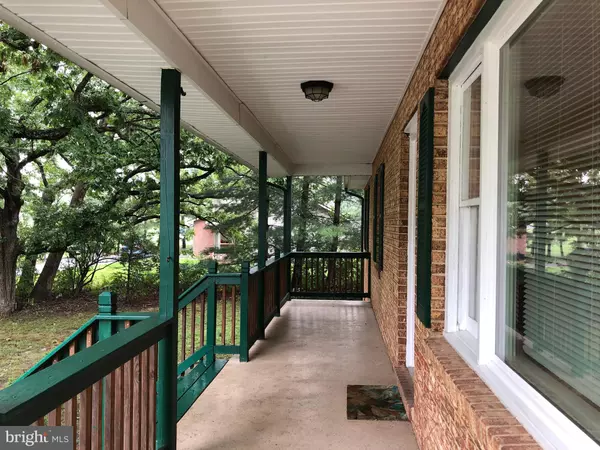$226,000
$234,900
3.8%For more information regarding the value of a property, please contact us for a free consultation.
602 LAKEVIEW Cross Junction, VA 22625
3 Beds
2 Baths
1,762 SqFt
Key Details
Sold Price $226,000
Property Type Single Family Home
Sub Type Detached
Listing Status Sold
Purchase Type For Sale
Square Footage 1,762 sqft
Price per Sqft $128
Subdivision Lake Holiday Estates
MLS Listing ID VAFV159344
Sold Date 11/16/20
Style Ranch/Rambler
Bedrooms 3
Full Baths 2
HOA Fees $145/mo
HOA Y/N Y
Abv Grd Liv Area 1,652
Originating Board BRIGHT
Year Built 1982
Annual Tax Amount $1,256
Tax Year 2019
Lot Size 10,890 Sqft
Acres 0.25
Property Description
Come for the lifestyle everyday or just on the weekend! Well-maintained Rancher in Lake Holiday Estates where you can hike, boat, ski, gather, swim, cookout...and so much more. Quite the beautiful place with a nearby grocery for the small stuff and full service beautiful, historic Winchester just 12 miles away. Lovely small rancher with open eating off kitchen with living room and family room all on one level. Three nice bedrooms and two full baths all on the main level. Downstairs basement has laundry with washer and dryer hookups....no washer or dryer with sale, and one bonus room....but the rest is a well kept clean palette to encourage your creative wishes. See Documents for fees and amenity dues current as of August 2020.
Location
State VA
County Frederick
Zoning R5
Rooms
Other Rooms Living Room, Bedroom 2, Bedroom 3, Kitchen, Family Room, Bedroom 1, Bathroom 1, Bathroom 2, Bonus Room
Basement Space For Rooms, Side Entrance, Full, Interior Access, Outside Entrance
Main Level Bedrooms 3
Interior
Interior Features Combination Kitchen/Dining, Entry Level Bedroom, Family Room Off Kitchen, Floor Plan - Traditional, Wood Floors
Hot Water Electric
Heating Heat Pump(s), Baseboard - Electric
Cooling Central A/C
Flooring Laminated
Fireplaces Number 1
Equipment Dishwasher, Oven/Range - Electric, Range Hood, Refrigerator, Water Heater, Washer/Dryer Hookups Only
Appliance Dishwasher, Oven/Range - Electric, Range Hood, Refrigerator, Water Heater, Washer/Dryer Hookups Only
Heat Source Electric
Laundry Basement
Exterior
Garage Spaces 2.0
Water Access Y
Roof Type Shingle
Accessibility None
Total Parking Spaces 2
Garage N
Building
Lot Description Backs - Open Common Area, Level
Story 2
Sewer Public Sewer
Water Private/Community Water
Architectural Style Ranch/Rambler
Level or Stories 2
Additional Building Above Grade, Below Grade
New Construction N
Schools
Elementary Schools Indian Hollow
Middle Schools Frederick County
High Schools James Wood
School District Frederick County Public Schools
Others
HOA Fee Include Pier/Dock Maintenance,Recreation Facility,Road Maintenance,Security Gate,Snow Removal,Other
Senior Community No
Tax ID 18A02 2 9 295
Ownership Fee Simple
SqFt Source Estimated
Acceptable Financing Cash, Conventional, FHA, USDA, VA, VHDA
Horse Property N
Listing Terms Cash, Conventional, FHA, USDA, VA, VHDA
Financing Cash,Conventional,FHA,USDA,VA,VHDA
Special Listing Condition Standard
Read Less
Want to know what your home might be worth? Contact us for a FREE valuation!

Our team is ready to help you sell your home for the highest possible price ASAP

Bought with David K Spence • ICON Real Estate, LLC
GET MORE INFORMATION





