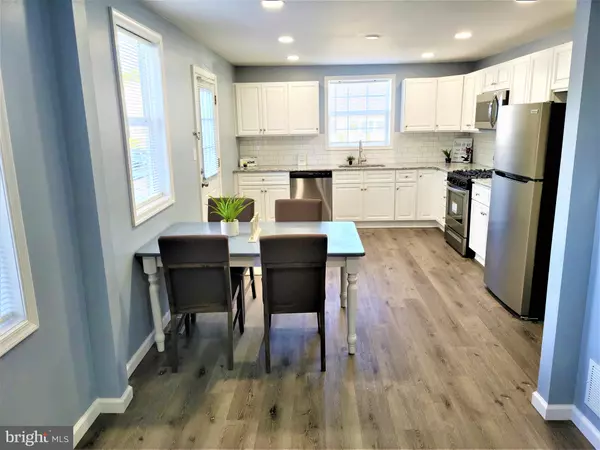$252,000
$249,900
0.8%For more information regarding the value of a property, please contact us for a free consultation.
23 ALVIL RD Wilmington, DE 19805
3 Beds
3 Baths
1,950 SqFt
Key Details
Sold Price $252,000
Property Type Single Family Home
Sub Type Detached
Listing Status Sold
Purchase Type For Sale
Square Footage 1,950 sqft
Price per Sqft $129
Subdivision Vilone Village
MLS Listing ID DENC510498
Sold Date 11/13/20
Style Cape Cod
Bedrooms 3
Full Baths 2
Half Baths 1
HOA Y/N N
Abv Grd Liv Area 1,950
Originating Board BRIGHT
Year Built 1950
Annual Tax Amount $1,849
Tax Year 2020
Lot Size 4,792 Sqft
Acres 0.11
Lot Dimensions 50x100
Property Description
Visit this home virtually: http://www.vht.com/434110249/IDXS - Vogue Vision in Vilone Village! A veritable stunner! This upgraded 3 bedroom knockout is sure to please!! Spaciousness is the theme throughout! Enjoy an open kitchen that features new granite countertops, new cabinetry, stainless appliances, and trendy new flooring! The living room and den are super spacious and ready for any use! The primary suite is located on the main level and boasts a dazzling and roomy new bath, complete with shiny new tile and fixtures! The other two bedrooms are also impressive in size and located on the second floor! The home also features two and half baths! The full, unfinished basement offers tons of storage space! The backyard is fenced and the double driveway is brand spankin' new! Brand new gas fired central HVAC as well. Do not walk- Run to this home! Make it yours today! Showings start with open house Sunday 10/4 from 1-3.
Location
State DE
County New Castle
Area Elsmere/Newport/Pike Creek (30903)
Zoning 19R1
Rooms
Other Rooms Living Room, Dining Room, Primary Bedroom, Bedroom 2, Bedroom 3, Kitchen, Family Room
Basement Full, Unfinished
Main Level Bedrooms 1
Interior
Hot Water Natural Gas
Heating Forced Air
Cooling Central A/C
Heat Source Natural Gas
Exterior
Garage Spaces 4.0
Water Access N
Roof Type Asphalt
Accessibility None
Total Parking Spaces 4
Garage N
Building
Story 2
Sewer Public Sewer
Water Public
Architectural Style Cape Cod
Level or Stories 2
Additional Building Above Grade, Below Grade
New Construction N
Schools
School District Red Clay Consolidated
Others
Senior Community No
Tax ID 19-001.00-255
Ownership Fee Simple
SqFt Source Assessor
Acceptable Financing Conventional, FHA, VA
Listing Terms Conventional, FHA, VA
Financing Conventional,FHA,VA
Special Listing Condition Standard
Read Less
Want to know what your home might be worth? Contact us for a FREE valuation!

Our team is ready to help you sell your home for the highest possible price ASAP

Bought with Tania Peralta • RE/MAX Premier Properties
GET MORE INFORMATION





