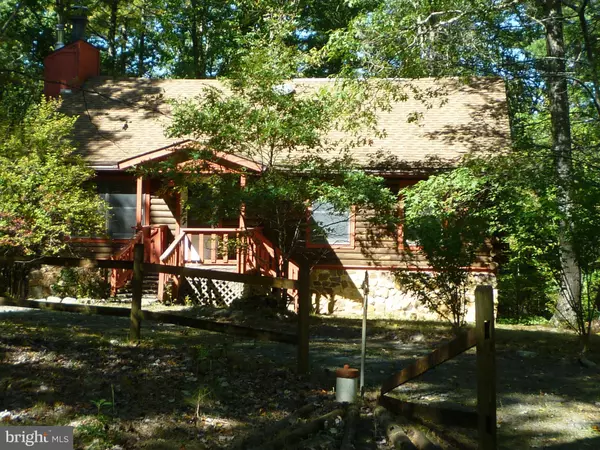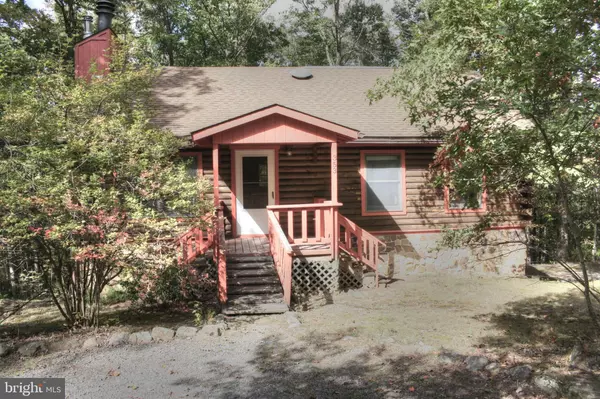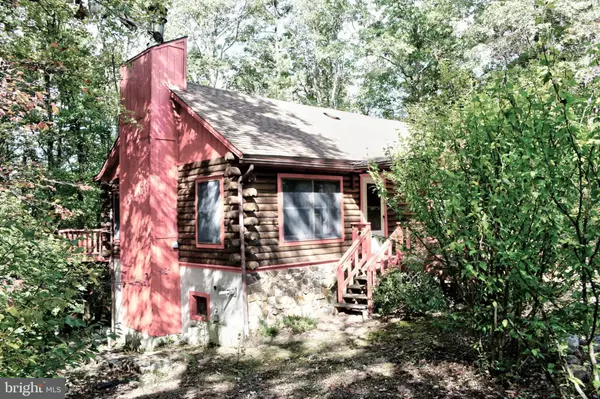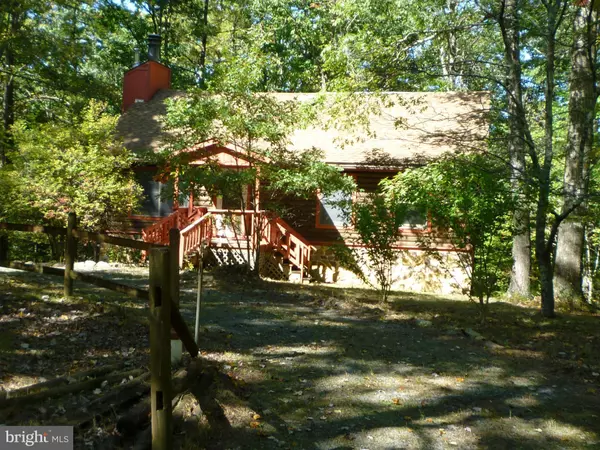$223,500
$210,000
6.4%For more information regarding the value of a property, please contact us for a free consultation.
353 SARAH LN Basye, VA 22810
2 Beds
2 Baths
1,368 SqFt
Key Details
Sold Price $223,500
Property Type Single Family Home
Sub Type Detached
Listing Status Sold
Purchase Type For Sale
Square Footage 1,368 sqft
Price per Sqft $163
Subdivision Delawder O'Brien Land
MLS Listing ID VASH120464
Sold Date 11/10/20
Style Cabin/Lodge
Bedrooms 2
Full Baths 2
HOA Y/N N
Abv Grd Liv Area 1,368
Originating Board BRIGHT
Year Built 1984
Annual Tax Amount $1,080
Tax Year 2019
Lot Size 3.001 Acres
Acres 3.0
Property Description
Secluded Location... Solid Log Cabin in the woods on three acres. Main Level of the cabin features an Open Great Room with wood burning fireplace, dining area, fully equipped kitchen, bedroom and full bath. Up one level to a oversized loft bedroom with a full bath and plenty of closet space. The lower level of this log home contains a utility room , unfinished area plumbed for an additional bath and a large two car garage. Large rear deck on the main level to enjoy morning coffee, evening dinners, nature & wildlife. This cabin is located approximately 5 miles from Bryce Resort, a Four Season Resort offering winter skiing, tubing. There is also an 18 hole golf course, a 46+ acre fresh water lake for swimming & fishing. Bryce Resort offers mountain biking, swimming pools, playgrounds. There is also a restaurant and lounge. Come and enjoy.
Location
State VA
County Shenandoah
Zoning C
Rooms
Other Rooms Bedroom 2, Basement, Bedroom 1, Great Room
Basement Full
Main Level Bedrooms 1
Interior
Interior Features Ceiling Fan(s), Combination Dining/Living, Entry Level Bedroom, Floor Plan - Open, Kitchen - Country, Stall Shower, Tub Shower, Wood Floors, Other
Hot Water Electric
Heating Forced Air
Cooling Window Unit(s)
Flooring Hardwood, Ceramic Tile, Concrete
Fireplaces Number 1
Fireplaces Type Wood
Equipment Disposal, Dryer - Electric, Microwave, Oven/Range - Gas, Refrigerator, Washer
Furnishings Yes
Fireplace Y
Appliance Disposal, Dryer - Electric, Microwave, Oven/Range - Gas, Refrigerator, Washer
Heat Source Propane - Owned
Laundry Lower Floor
Exterior
Exterior Feature Deck(s)
Parking Features Garage - Side Entry
Garage Spaces 12.0
Water Access N
View Trees/Woods
Roof Type Shingle
Street Surface Gravel
Accessibility None
Porch Deck(s)
Attached Garage 2
Total Parking Spaces 12
Garage Y
Building
Story 2.5
Sewer On Site Septic
Water Well
Architectural Style Cabin/Lodge
Level or Stories 2.5
Additional Building Above Grade, Below Grade
Structure Type Beamed Ceilings,High,Log Walls
New Construction N
Schools
Elementary Schools Ashby-Lee
Middle Schools North Fork
High Schools Stonewall Jackson
School District Shenandoah County Public Schools
Others
Pets Allowed Y
Senior Community No
Tax ID 065 05 005
Ownership Fee Simple
SqFt Source Assessor
Acceptable Financing Conventional, Cash, FHA
Listing Terms Conventional, Cash, FHA
Financing Conventional,Cash,FHA
Special Listing Condition Standard
Pets Allowed Dogs OK, Cats OK
Read Less
Want to know what your home might be worth? Contact us for a FREE valuation!

Our team is ready to help you sell your home for the highest possible price ASAP

Bought with Sandra A Merry • Creekside Realty
GET MORE INFORMATION





