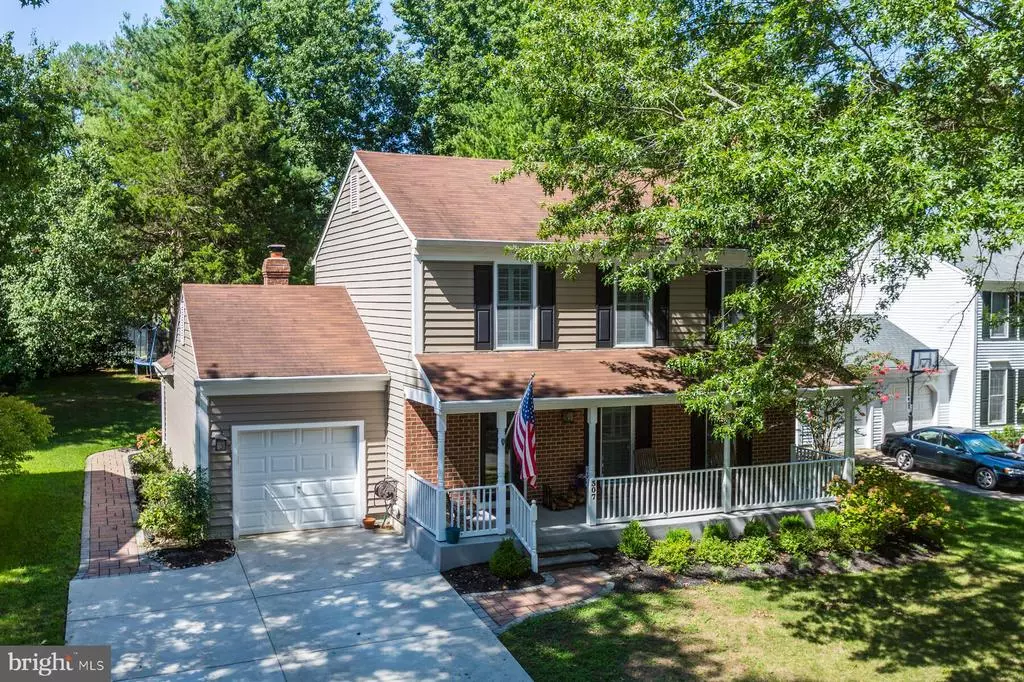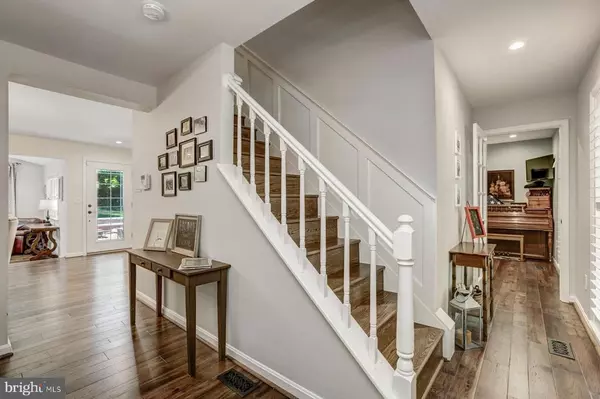$585,000
$585,000
For more information regarding the value of a property, please contact us for a free consultation.
307 SADDLE RIDGE RD Annapolis, MD 21403
5 Beds
4 Baths
1,872 SqFt
Key Details
Sold Price $585,000
Property Type Single Family Home
Sub Type Detached
Listing Status Sold
Purchase Type For Sale
Square Footage 1,872 sqft
Price per Sqft $312
Subdivision Hunt Meadow
MLS Listing ID MDAA444454
Sold Date 10/30/20
Style Colonial
Bedrooms 5
Full Baths 3
Half Baths 1
HOA Fees $60/qua
HOA Y/N Y
Abv Grd Liv Area 1,872
Originating Board BRIGHT
Year Built 1987
Annual Tax Amount $6,661
Tax Year 2019
Lot Size 9,100 Sqft
Acres 0.21
Property Description
THIS ABSOLUTELY GORGEOUS 4/5 BEDROOM, 3.5 BATH HOME IN THE SOUGHT AFTER COMMUNITY OF HUNT MEADOW IS POTTERY BARN PERFECT! FEATURES INCLUDE BEAUTIFUL WALNUT FLOORS THROUGHOUT MAIN LEVEL & UPSTAIR HALL, NEW CHEF'S KITCHEN W/STAINLESS PREMIUM APPLIANCES, QUARTZ COUNTERTOPS, CAST IRON SINK W/PORCELAIN INLAY & MORE(CHECK OUT THE PHOTO'S) NEW WINDOWS, CUSTOM BUILT IN'S, NEW BATHS, CUSTOM BLINDS, PLANTATION SHUTTERS, TANKLESS WATER HEATER AND THE LIST GOES ON AND ON! MAIN LEVEL OFFICE, GREAT PANTRY/ MUD ROOM. GREAT STONE STACKED FIREPLACE IN THE COZY FAMILY ROOM. FULLY FINISHED BASEMENT WITH TV/PLAYROOM PLUS IN-LAW OR AU PAIR SUITE. GREAT ENTERTAINING PAVER PATIO w/LIT EXTERIOR PATH AND BUILT IN BENCH & FIRE PIT(NATURAL GAS PIPED) PLUS BUILT IN SEDONA LYNX GRILL(NAT GAS PIPED) AND ADDED BONUS AN OUTDOOR PREP SINK. IRRIGATION, FULL HOUSE GAS GENERATOR. NEW SIDING, NEW OVER SIZED GUTTERS-THIS ONE HAS IT ALL! COMMUNITY POOL, TENNIS & PATH TO QUIET WATERS PARK. EASY COMMUTE TO BALT/DC
Location
State MD
County Anne Arundel
Zoning R1
Rooms
Basement Fully Finished
Interior
Interior Features Breakfast Area, Crown Moldings, Chair Railings, Family Room Off Kitchen, Kitchen - Gourmet, Kitchen - Island, Skylight(s), Wainscotting, Wood Floors
Hot Water Tankless
Heating Forced Air
Cooling Central A/C
Fireplaces Number 1
Equipment Built-In Microwave, Built-In Range, Dishwasher, Disposal, Dryer, Oven/Range - Gas, Range Hood, Refrigerator, Six Burner Stove, Stainless Steel Appliances, Washer, Water Heater - Tankless
Window Features Vinyl Clad,Skylights
Appliance Built-In Microwave, Built-In Range, Dishwasher, Disposal, Dryer, Oven/Range - Gas, Range Hood, Refrigerator, Six Burner Stove, Stainless Steel Appliances, Washer, Water Heater - Tankless
Heat Source Natural Gas
Exterior
Parking Features Garage - Front Entry, Garage Door Opener
Garage Spaces 1.0
Amenities Available Basketball Courts, Common Grounds, Jog/Walk Path, Pool - Outdoor, Tennis Courts
Water Access N
Accessibility None
Attached Garage 1
Total Parking Spaces 1
Garage Y
Building
Story 3
Sewer Public Sewer
Water Public
Architectural Style Colonial
Level or Stories 3
Additional Building Above Grade
New Construction N
Schools
School District Anne Arundel County Public Schools
Others
Senior Community No
Tax ID 020640590049537
Ownership Fee Simple
SqFt Source Assessor
Special Listing Condition Standard
Read Less
Want to know what your home might be worth? Contact us for a FREE valuation!

Our team is ready to help you sell your home for the highest possible price ASAP

Bought with Paul Thomas Klaas • EXP Realty, LLC
GET MORE INFORMATION





