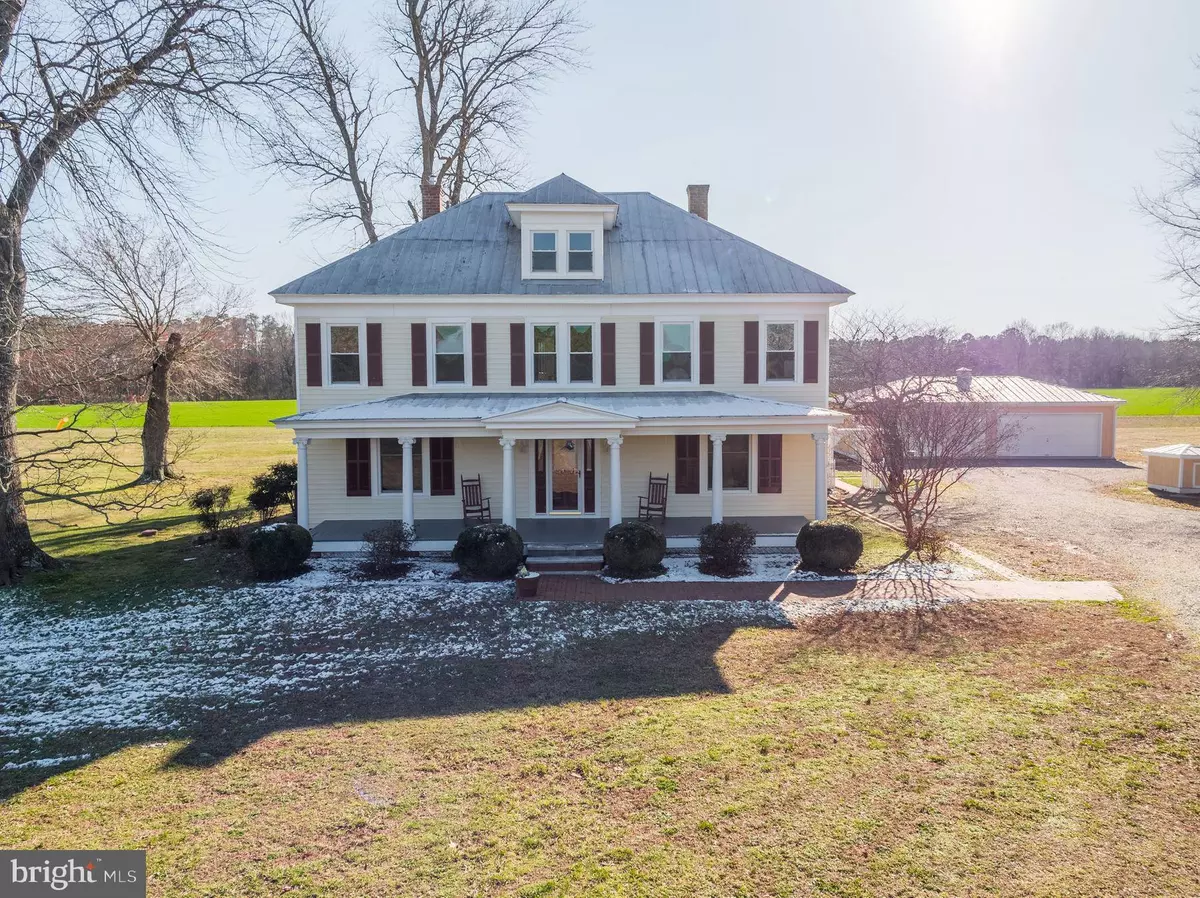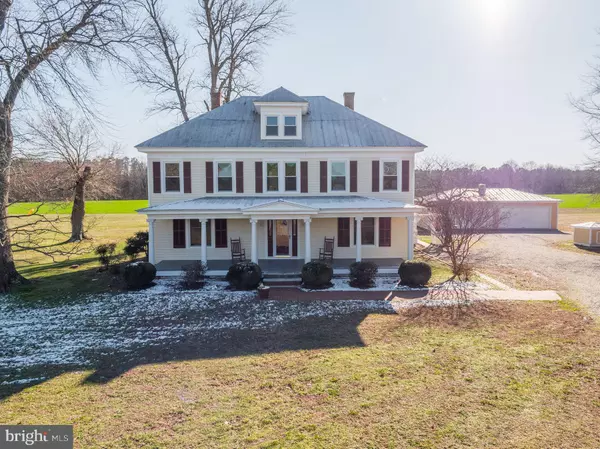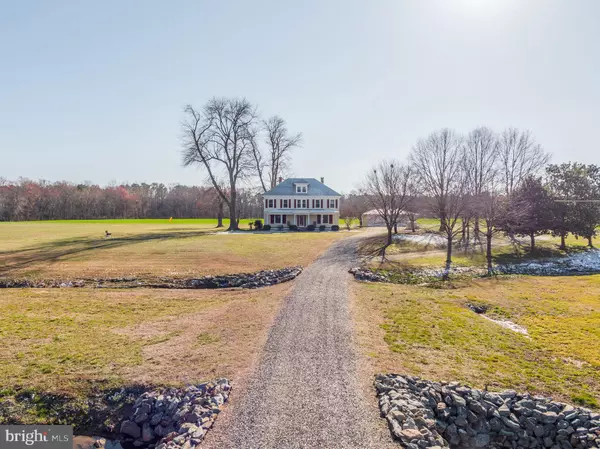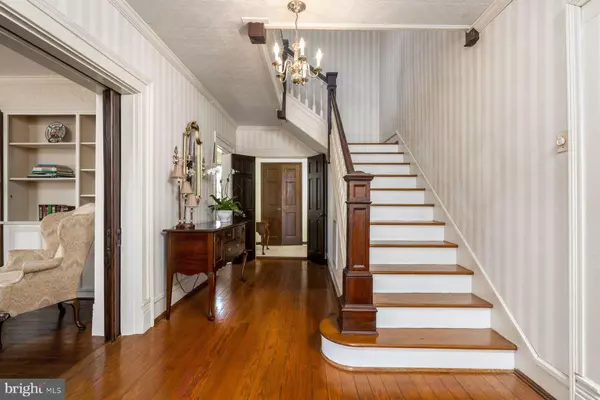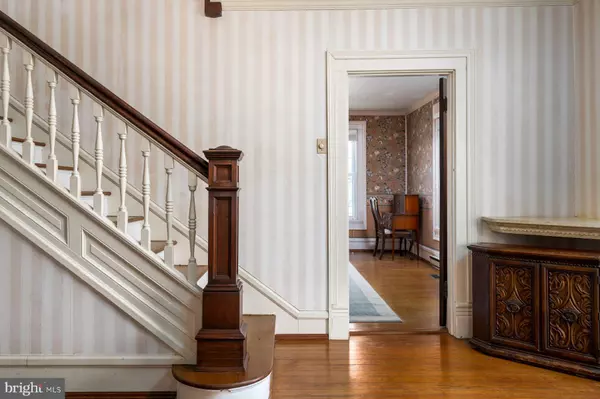$900,000
$898,000
0.2%For more information regarding the value of a property, please contact us for a free consultation.
1064 BLUFF POINT RD Kilmarnock, VA 22482
4 Beds
2 Baths
2,624 SqFt
Key Details
Sold Price $900,000
Property Type Single Family Home
Sub Type Detached
Listing Status Sold
Purchase Type For Sale
Square Footage 2,624 sqft
Price per Sqft $342
MLS Listing ID VANV101326
Sold Date 10/30/20
Style Farmhouse/National Folk
Bedrooms 4
Full Baths 1
Half Baths 1
HOA Y/N N
Abv Grd Liv Area 2,624
Originating Board BRIGHT
Year Built 1920
Annual Tax Amount $2,516
Tax Year 2019
Lot Dimensions 148.75 Acres
Property Description
One if by Land, Two if by Sea, Three if by Air! Built in 1920, the seller is only the third owner of this lovely farmhouse. Set on 148.75 beautiful, peaceful acres, this 2,624 square feet charming historic home is rich with history, but complemented by modern amenities. The main house has 4 bedrooms, one and a half baths, hard wood floors, formal dining room, walk-in closets, and endless windows. Outside you will find a detached 4 car garage with an attached workshop, as well as pump and well houses for additional storage. A pilot s delight, this property also features a 2,600 foot long private airstrip, and a 4,865 square foot airplane hangar complete with a charming in-law suite. Privately located on a cove on the Indian Creek, this property is zoned for multiple uses that has the potential to be subdivided by the owner.
Location
State VA
County Northumberland
Zoning R, AG
Rooms
Other Rooms Living Room, Dining Room, Primary Bedroom, Bedroom 2, Bedroom 3, Bedroom 4, Kitchen, Family Room
Interior
Interior Features Ceiling Fan(s), Crown Moldings, Dining Area, Primary Bath(s), Walk-in Closet(s), Wood Floors
Hot Water Natural Gas
Heating Forced Air, Heat Pump(s)
Cooling Central A/C
Flooring Carpet, Vinyl, Wood
Fireplaces Number 2
Equipment Dishwasher, Dryer, Refrigerator, Icemaker, Microwave, Oven - Self Cleaning, Washer
Fireplace Y
Appliance Dishwasher, Dryer, Refrigerator, Icemaker, Microwave, Oven - Self Cleaning, Washer
Heat Source Geo-thermal, Natural Gas
Exterior
Parking Features Garage Door Opener, Oversized
Garage Spaces 4.0
Water Access Y
Roof Type Metal
Accessibility None
Total Parking Spaces 4
Garage Y
Building
Story 2
Foundation Crawl Space
Sewer Community Septic Tank, Private Septic Tank
Water Well
Architectural Style Farmhouse/National Folk
Level or Stories 2
Additional Building Above Grade
New Construction N
Schools
Elementary Schools Northumberland
Middle Schools Northumberland
High Schools Northumberland
School District Northumberland County Public Schools
Others
Senior Community No
Tax ID 51-0-1-0-66-A
Ownership Other
Special Listing Condition Standard
Read Less
Want to know what your home might be worth? Contact us for a FREE valuation!

Our team is ready to help you sell your home for the highest possible price ASAP

Bought with Ernest Lee Stoffregen • Lee & Associates Realty LLC.
GET MORE INFORMATION

