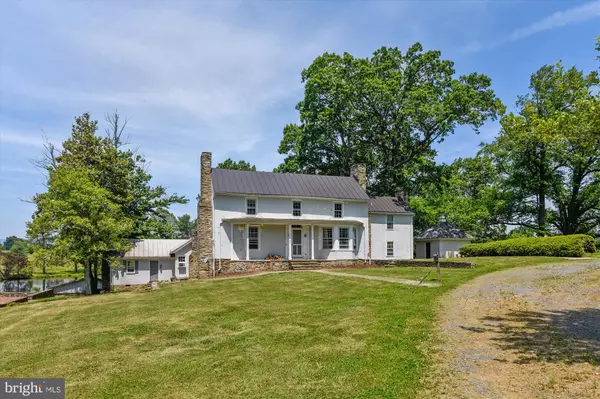$2,000,000
$2,400,000
16.7%For more information regarding the value of a property, please contact us for a free consultation.
36574 MOUNTVILLE RD Middleburg, VA 20117
5 Beds
7 Baths
4,595 SqFt
Key Details
Sold Price $2,000,000
Property Type Single Family Home
Sub Type Detached
Listing Status Sold
Purchase Type For Sale
Square Footage 4,595 sqft
Price per Sqft $435
Subdivision Middleburg
MLS Listing ID VALO413536
Sold Date 10/28/20
Style Colonial,Farmhouse/National Folk
Bedrooms 5
Full Baths 5
Half Baths 2
HOA Y/N N
Abv Grd Liv Area 4,595
Originating Board BRIGHT
Year Built 1830
Annual Tax Amount $9,677
Tax Year 2020
Lot Size 103.540 Acres
Acres 103.54
Property Description
"Trough Hill", prime Middleburg location, circa 1830 Farmhouse expanded over the years, 5 bedrooms, 5 full baths and 2 half baths, 9 fireplaces, original floors. House has been gutted, some interior wok done. grand stone entertainment complex includes greenhouse, studio, party room and guest suite. Old barn complex, outbuildings on 103.54 rolling acres. Mountain views, stone walls and 2 ponds. Sold in "AS IS" condition.
Location
State VA
County Loudoun
Zoning 01
Direction Southeast
Rooms
Other Rooms Living Room, Dining Room, Primary Bedroom, Sitting Room, Bedroom 2, Bedroom 3, Bedroom 4, Kitchen, Den, Library, Bedroom 1, Recreation Room
Basement Connecting Stairway, Daylight, Partial, Outside Entrance, Partially Finished, Rear Entrance
Main Level Bedrooms 1
Interior
Interior Features Breakfast Area, Built-Ins, Dining Area, Entry Level Bedroom, Exposed Beams, Floor Plan - Traditional, Kitchen - Country, Kitchen - Table Space, Primary Bath(s), Spiral Staircase, Store/Office, Studio, Walk-in Closet(s), Wood Floors
Hot Water Electric
Heating Heat Pump(s), Zoned, Other
Cooling Central A/C, Zoned
Flooring Hardwood
Fireplaces Number 9
Furnishings No
Fireplace Y
Heat Source Electric
Exterior
Exterior Feature Terrace
Parking Features Garage - Front Entry
Garage Spaces 2.0
Pool In Ground
Water Access N
View Mountain, Pasture, Pond, Water
Roof Type Metal
Accessibility None
Porch Terrace
Road Frontage City/County
Total Parking Spaces 2
Garage Y
Building
Lot Description Landscaping, Not In Development, Partly Wooded, Pond, Poolside, Rear Yard, Road Frontage, Rural, SideYard(s), Stream/Creek, Trees/Wooded
Story 3
Foundation Stone
Sewer Septic > # of BR
Water Well
Architectural Style Colonial, Farmhouse/National Folk
Level or Stories 3
Additional Building Above Grade, Below Grade
New Construction N
Schools
School District Loudoun County Public Schools
Others
Senior Community No
Tax ID 534463236000
Ownership Fee Simple
SqFt Source Assessor
Acceptable Financing Cash, Conventional
Listing Terms Cash, Conventional
Financing Cash,Conventional
Special Listing Condition Standard
Read Less
Want to know what your home might be worth? Contact us for a FREE valuation!

Our team is ready to help you sell your home for the highest possible price ASAP

Bought with Fouad Talout • Long & Foster Real Estate, Inc.
GET MORE INFORMATION





