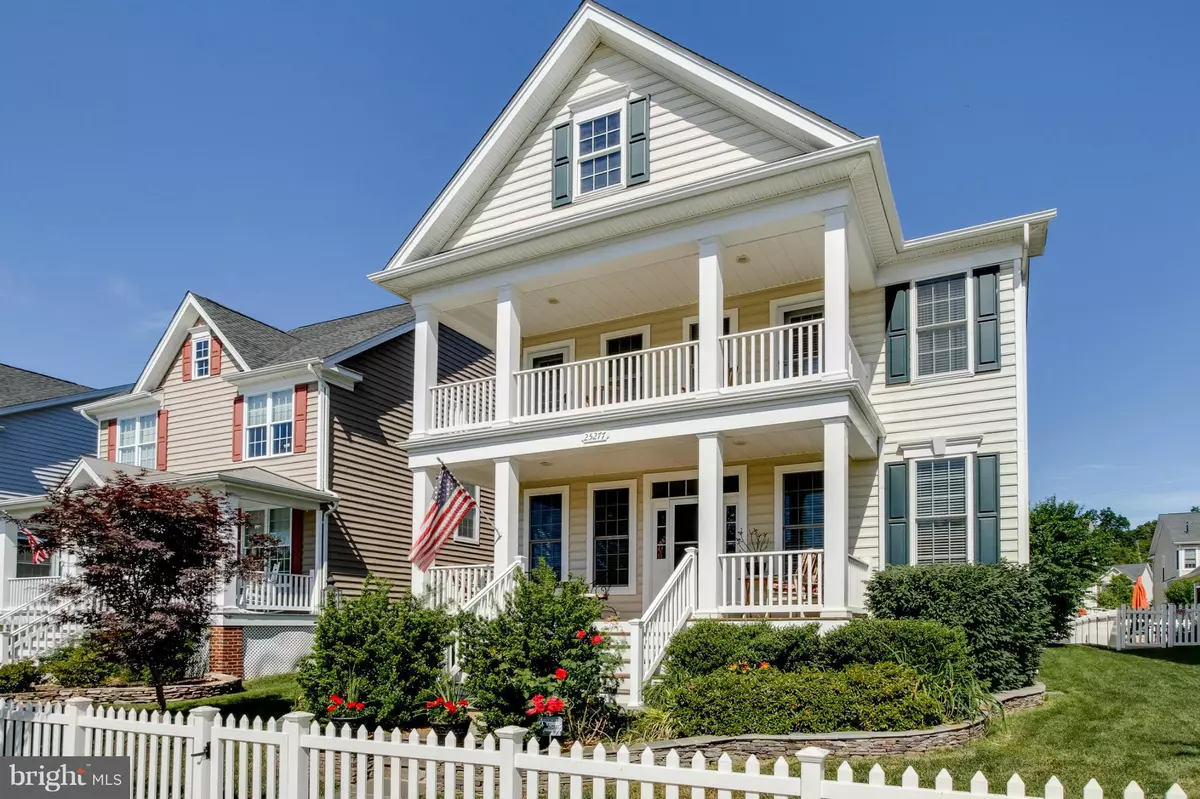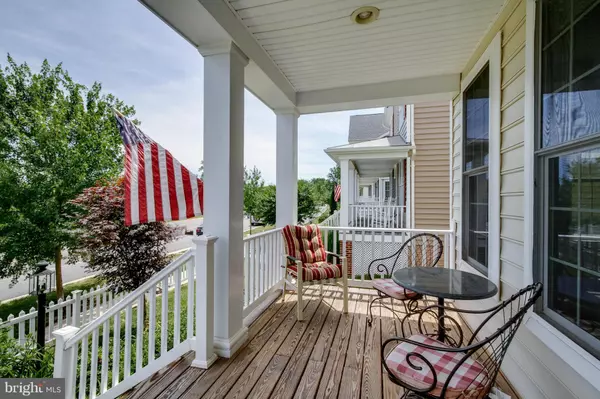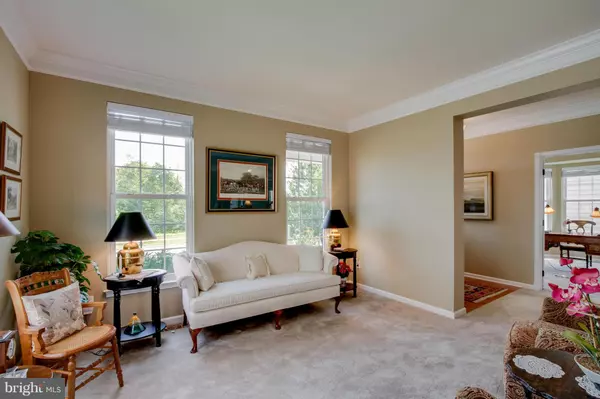$635,000
$647,500
1.9%For more information regarding the value of a property, please contact us for a free consultation.
25277 RIDING CENTER DR Chantilly, VA 20152
4 Beds
5 Baths
4,632 SqFt
Key Details
Sold Price $635,000
Property Type Single Family Home
Sub Type Detached
Listing Status Sold
Purchase Type For Sale
Square Footage 4,632 sqft
Price per Sqft $137
Subdivision South Riding
MLS Listing ID 1000697113
Sold Date 09/26/16
Style Colonial
Bedrooms 4
Full Baths 4
Half Baths 1
HOA Fees $93/mo
HOA Y/N Y
Abv Grd Liv Area 3,524
Originating Board MRIS
Year Built 2008
Annual Tax Amount $6,733
Tax Year 2015
Lot Size 6,970 Sqft
Acres 0.16
Property Description
Perfect 10! Builder Upgrades & Seller Improvements at Every Turn*More Sq Ft than Competition*Great Flow for Entertaining*Southern Charm w/2 Full Porches*Kit w/Tile Backsplash, Granite, Breakfast Bar & More! *Private Main Level Office*Sunroom off Fam Rm*Finished Loft w/Full Bath*Huge Master w/Luxury Bath*Check out the Gorgeous New Wet-Bar in Finished Base*Can Walk to Schools*South Riding Amenities
Location
State VA
County Loudoun
Rooms
Other Rooms Living Room, Dining Room, Primary Bedroom, Bedroom 2, Bedroom 3, Bedroom 4, Kitchen, Family Room, Library, Foyer, Breakfast Room, Sun/Florida Room, Exercise Room, Great Room, Laundry, Loft, Storage Room, Utility Room
Basement Connecting Stairway, Sump Pump, Full, Partially Finished, Heated, Space For Rooms, Windows, Daylight, Partial
Interior
Interior Features Family Room Off Kitchen, Kitchen - Gourmet, Breakfast Area, Dining Area, Kitchen - Eat-In, Primary Bath(s), Upgraded Countertops, Crown Moldings, Chair Railings, Window Treatments, Wet/Dry Bar, Wood Floors, Built-Ins, Recessed Lighting, Floor Plan - Open
Hot Water 60+ Gallon Tank, Natural Gas
Heating Forced Air, Heat Pump(s)
Cooling Central A/C, Heat Pump(s), Ceiling Fan(s)
Fireplaces Number 1
Fireplaces Type Gas/Propane, Fireplace - Glass Doors
Equipment Washer/Dryer Hookups Only, Dishwasher, Disposal, Dryer, Cooktop - Down Draft, Cooktop, Extra Refrigerator/Freezer, Icemaker, Oven - Wall, Microwave, Oven/Range - Gas, Refrigerator, Washer, Water Heater
Fireplace Y
Window Features Double Pane,Insulated,Vinyl Clad,Screens,Skylights
Appliance Washer/Dryer Hookups Only, Dishwasher, Disposal, Dryer, Cooktop - Down Draft, Cooktop, Extra Refrigerator/Freezer, Icemaker, Oven - Wall, Microwave, Oven/Range - Gas, Refrigerator, Washer, Water Heater
Heat Source Natural Gas, Electric
Exterior
Exterior Feature Balconies- Multiple, Deck(s)
Parking Features Garage Door Opener
Garage Spaces 2.0
Fence Partially, Vinyl
Community Features Building Restrictions, Fencing, Restrictions
Utilities Available Fiber Optics Available, Under Ground
Amenities Available Basketball Courts, Bike Trail, Club House, Common Grounds, Community Center, Exercise Room, Fitness Center, Golf Course Membership Available, Golf Course, Jog/Walk Path, Meeting Room, Party Room, Picnic Area, Pier/Dock, Pool - Outdoor, Tennis Courts, Tot Lots/Playground, Volleyball Courts
Water Access N
Street Surface Paved
Accessibility None
Porch Balconies- Multiple, Deck(s)
Road Frontage Public
Attached Garage 2
Total Parking Spaces 2
Garage Y
Private Pool N
Building
Lot Description Landscaping
Story 3+
Sewer Public Sewer
Water Public
Architectural Style Colonial
Level or Stories 3+
Additional Building Above Grade, Below Grade
Structure Type 9'+ Ceilings,Dry Wall
New Construction N
Schools
Elementary Schools Liberty
Middle Schools J. Michael Lunsford
High Schools Freedom
School District Loudoun County Public Schools
Others
HOA Fee Include Insurance,Pier/Dock Maintenance,Pool(s),Recreation Facility,Reserve Funds,Trash
Senior Community No
Tax ID 206408097000
Ownership Fee Simple
Security Features Smoke Detector,Security System
Special Listing Condition Standard
Read Less
Want to know what your home might be worth? Contact us for a FREE valuation!

Our team is ready to help you sell your home for the highest possible price ASAP

Bought with Traci L. McAllister • Long & Foster Real Estate, Inc.
GET MORE INFORMATION





