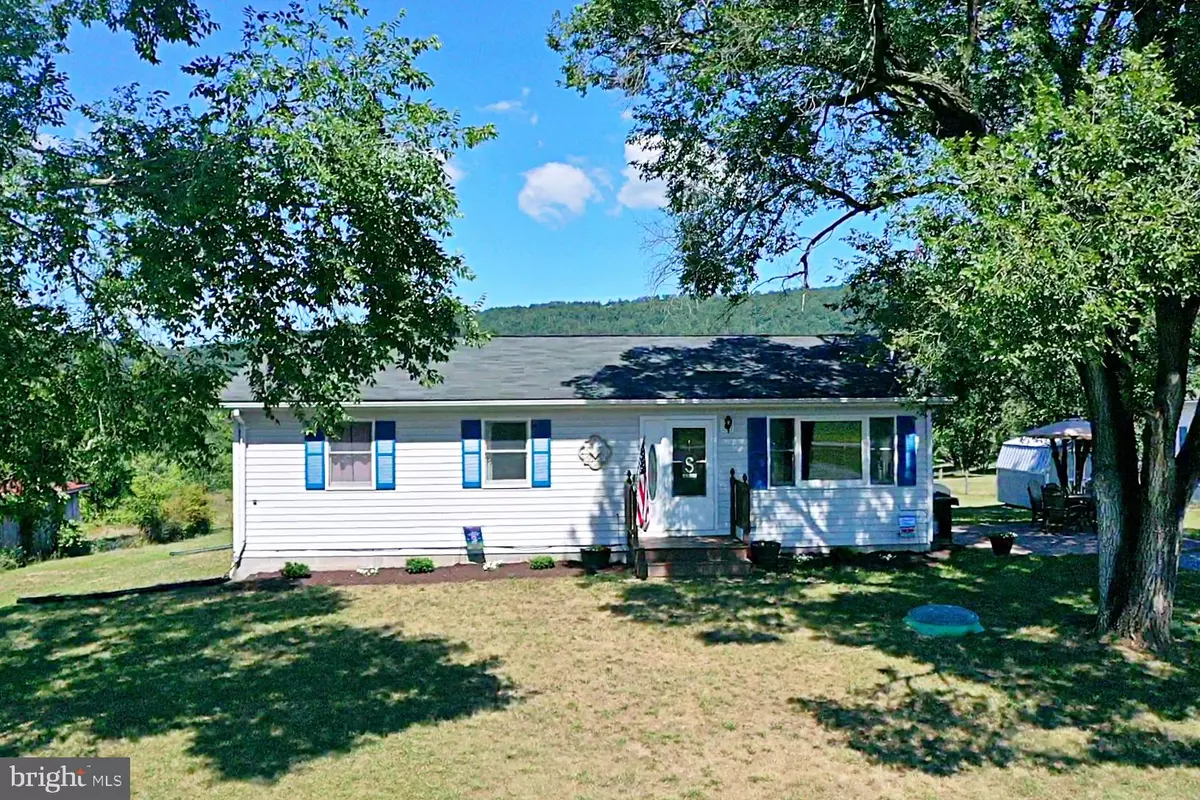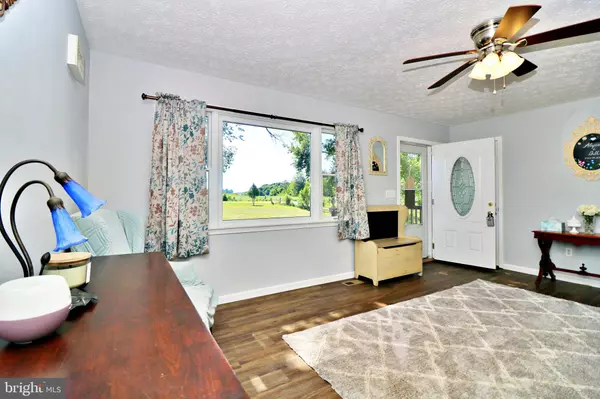$210,000
$200,000
5.0%For more information regarding the value of a property, please contact us for a free consultation.
1329 REUNION CORNER RD Gerrardstown, WV 25420
3 Beds
2 Baths
1,940 SqFt
Key Details
Sold Price $210,000
Property Type Single Family Home
Sub Type Detached
Listing Status Sold
Purchase Type For Sale
Square Footage 1,940 sqft
Price per Sqft $108
Subdivision None Available
MLS Listing ID WVBE179010
Sold Date 10/23/20
Style Ranch/Rambler
Bedrooms 3
Full Baths 2
HOA Y/N N
Abv Grd Liv Area 1,109
Originating Board BRIGHT
Year Built 1990
Annual Tax Amount $862
Tax Year 2020
Lot Size 1.000 Acres
Acres 1.0
Property Description
This adorable Rancher is bigger than it looks with almost 2000 sq ft of finished space! House was completely refurbished in 2018, so everything inside is only two years old. The mostly finished basement includes a spacious family room, large full bath, and a potential fourth bedroom. The kitchen/dining with breakfast bar opens up to the formal living room with large picture window. Outdoor features include a nice paver patio, storage shed, large back yard backing to trees, and a fabulous mountain view! Only four miles from I-81 for easy commuter access.
Location
State WV
County Berkeley
Zoning 101
Rooms
Other Rooms Living Room, Dining Room, Primary Bedroom, Bedroom 2, Bedroom 3, Kitchen, Family Room, Other
Basement Full, Connecting Stairway, Interior Access, Outside Entrance, Partially Finished, Rear Entrance, Sump Pump, Walkout Stairs, Windows
Main Level Bedrooms 3
Interior
Interior Features Breakfast Area, Carpet, Ceiling Fan(s), Combination Kitchen/Dining, Dining Area, Entry Level Bedroom, Floor Plan - Traditional, Kitchen - Eat-In, Kitchen - Table Space, Stall Shower, Water Treat System, Tub Shower
Hot Water Electric
Heating Heat Pump - Electric BackUp
Cooling Central A/C, Ceiling Fan(s)
Flooring Carpet, Ceramic Tile, Laminated, Vinyl
Equipment Built-In Microwave, Dishwasher, Exhaust Fan, Icemaker, Refrigerator, Stove, Water Conditioner - Owned, Water Heater
Fireplace N
Window Features Screens
Appliance Built-In Microwave, Dishwasher, Exhaust Fan, Icemaker, Refrigerator, Stove, Water Conditioner - Owned, Water Heater
Heat Source Electric
Laundry Basement, Hookup
Exterior
Exterior Feature Patio(s)
Fence Partially, Wire
Utilities Available Cable TV Available, Electric Available, Phone Available
Water Access N
View Garden/Lawn, Mountain, Street, Trees/Woods
Roof Type Asphalt,Shingle
Accessibility None
Porch Patio(s)
Garage N
Building
Lot Description Backs to Trees, Front Yard, Landscaping, Level, Open, Rear Yard, Rural, Road Frontage, SideYard(s)
Story 1
Foundation Concrete Perimeter, Block
Sewer On Site Septic
Water Well
Architectural Style Ranch/Rambler
Level or Stories 1
Additional Building Above Grade, Below Grade
Structure Type Dry Wall
New Construction N
Schools
School District Berkeley County Schools
Others
Senior Community No
Tax ID 0331002000010000
Ownership Fee Simple
SqFt Source Assessor
Security Features Smoke Detector
Special Listing Condition Standard
Read Less
Want to know what your home might be worth? Contact us for a FREE valuation!

Our team is ready to help you sell your home for the highest possible price ASAP

Bought with James P Garvin • Liberty Realty of West Virginia, Inc.
GET MORE INFORMATION





