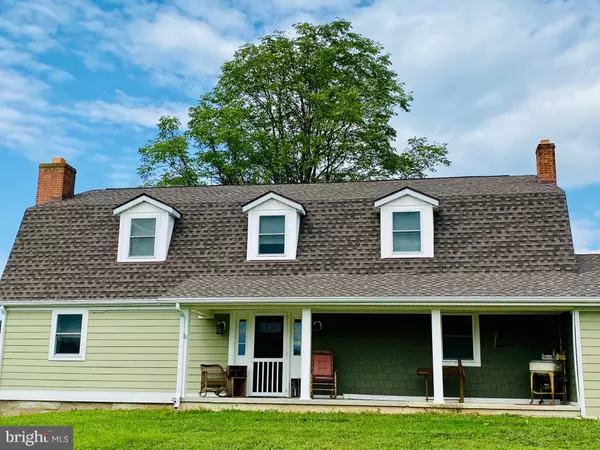$377,500
$374,900
0.7%For more information regarding the value of a property, please contact us for a free consultation.
1453 REUNION CORNER Gerrardstown, WV 25420
4 Beds
3 Baths
2,944 SqFt
Key Details
Sold Price $377,500
Property Type Single Family Home
Sub Type Detached
Listing Status Sold
Purchase Type For Sale
Square Footage 2,944 sqft
Price per Sqft $128
Subdivision None Available
MLS Listing ID WVBE179826
Sold Date 10/19/20
Style Colonial
Bedrooms 4
Full Baths 3
HOA Y/N N
Abv Grd Liv Area 2,944
Originating Board BRIGHT
Year Built 1900
Annual Tax Amount $1,508
Tax Year 2019
Lot Size 1.450 Acres
Acres 1.45
Property Description
The remarkable colonial has been renovated multiple times over the years with the most recent being 2019. It offers lots of old charm with all the modern conveniences and it sits on 1.45 unrestricted acres. There is literally something here for everyone in the family. The cook will be amazed by the updated kitchen featuring granite counter tops, phenomenal back splash and gas range. The mechanic will love the additional over-sized detached garage with tons of extra workspace. Your 4-H folks can bring their chickens, goats, cows and pigs. There is even a main floor bedroom with an adjacent full bath for family members that aren't fond of steps. Built ins and a wood stove are the focal points of the family room and the den has a fireplace as well. Upstairs the head of the household can enjoy the master bedroom with a tray ceiling, walk-in closet and a shower with multiple shower heads and dual vanities. You've got to see this one!
Location
State WV
County Berkeley
Zoning 101
Rooms
Other Rooms Living Room, Primary Bedroom, Bedroom 2, Bedroom 3, Bedroom 4, Kitchen, Den, Bathroom 1, Bathroom 2, Primary Bathroom
Basement Dirt Floor, Outside Entrance
Main Level Bedrooms 1
Interior
Interior Features Ceiling Fan(s), Combination Kitchen/Dining, Crown Moldings, Entry Level Bedroom, Floor Plan - Traditional, Primary Bath(s), Stall Shower, Wood Floors, Wood Stove
Hot Water Electric
Heating Heat Pump(s)
Cooling Central A/C
Fireplaces Number 2
Fireplaces Type Mantel(s)
Equipment Built-In Microwave, Dishwasher, Dryer, Washer, Stainless Steel Appliances, Refrigerator, Oven/Range - Gas
Fireplace Y
Appliance Built-In Microwave, Dishwasher, Dryer, Washer, Stainless Steel Appliances, Refrigerator, Oven/Range - Gas
Heat Source Electric
Laundry Upper Floor
Exterior
Exterior Feature Patio(s), Porch(es)
Parking Features Garage - Side Entry, Garage Door Opener, Inside Access, Oversized
Garage Spaces 12.0
Water Access N
View Mountain
Roof Type Architectural Shingle
Accessibility None
Porch Patio(s), Porch(es)
Attached Garage 2
Total Parking Spaces 12
Garage Y
Building
Lot Description Level, Rear Yard, Unrestricted
Story 2
Sewer On Site Septic
Water Well
Architectural Style Colonial
Level or Stories 2
Additional Building Above Grade, Below Grade
New Construction N
Schools
School District Berkeley County Schools
Others
Senior Community No
Tax ID 0331002200000000
Ownership Fee Simple
SqFt Source Assessor
Acceptable Financing Cash, FHA, Conventional, USDA, VA
Horse Property Y
Listing Terms Cash, FHA, Conventional, USDA, VA
Financing Cash,FHA,Conventional,USDA,VA
Special Listing Condition Standard
Read Less
Want to know what your home might be worth? Contact us for a FREE valuation!

Our team is ready to help you sell your home for the highest possible price ASAP

Bought with Jay A Day • Real Estate Teams, LLC
GET MORE INFORMATION





