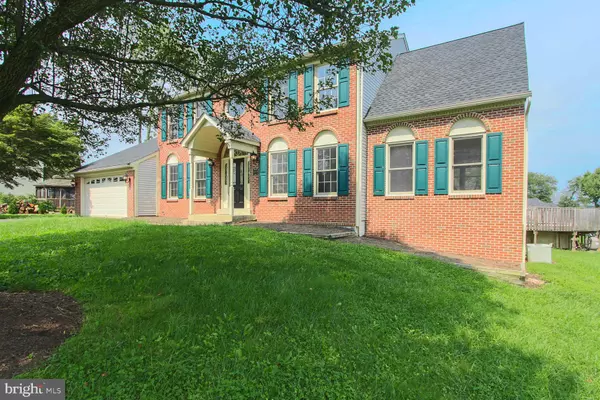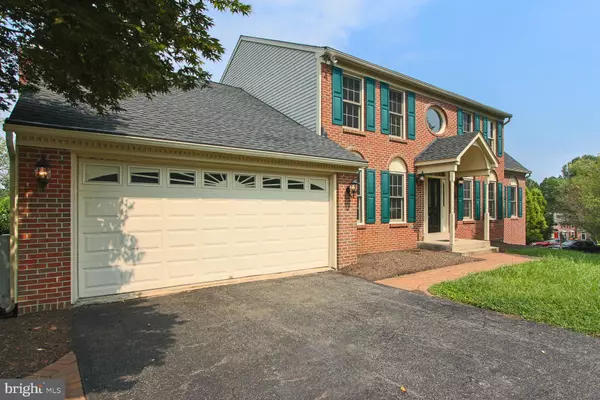$487,000
$500,000
2.6%For more information regarding the value of a property, please contact us for a free consultation.
2604 LAKEVIEW CT Churchville, MD 21028
4 Beds
4 Baths
3,650 SqFt
Key Details
Sold Price $487,000
Property Type Single Family Home
Sub Type Detached
Listing Status Sold
Purchase Type For Sale
Square Footage 3,650 sqft
Price per Sqft $133
Subdivision Campus Hills Farms
MLS Listing ID MDHR250866
Sold Date 10/09/20
Style Colonial
Bedrooms 4
Full Baths 3
Half Baths 1
HOA Y/N N
Abv Grd Liv Area 2,850
Originating Board BRIGHT
Year Built 1988
Annual Tax Amount $4,700
Tax Year 2019
Lot Size 0.638 Acres
Acres 0.64
Lot Dimensions 132.00 x
Property Description
WELCOME HOME! 4 BEDROOM, 3.5 BATH BRICK COLONIAL SITUATED ON OVER A HALF ACRE LOT--SPACIOUS LIVING ROOM--UPDATED KITCHEN WITH GRANITE COUNTERS AND STAINLESS STEEL APPLIANCES--SUNROOM--VAULTED CEILINGS--BONUS ROOM OFF RIGHT SIDE OF HOME--FINISHED LOWER LEVEL--NEW CARPET THROUGHOUT THE UPPER LEVEL IN BEDROOMS--PAVERS PATIO--ABOVE GROUND POOL WITH WOOD DECK SURROUNDING AND NEW POOL EQUIPMENT--LARGE REAR YARD--2 CAR ATTACHED GARAGE--HVAC, ROOF AND WATER HEATER ROUGHLY 5 YEARS OLD...AND SO MUCH MORE!
Location
State MD
County Harford
Zoning RR
Rooms
Other Rooms Living Room, Dining Room, Primary Bedroom, Bedroom 2, Bedroom 3, Bedroom 4, Kitchen, Family Room, Sun/Florida Room, Laundry, Recreation Room, Bonus Room
Basement Full, Partially Finished, Windows
Interior
Interior Features Carpet, Ceiling Fan(s), Crown Moldings, Dining Area, Floor Plan - Traditional, Formal/Separate Dining Room, Kitchen - Eat-In, Kitchen - Island, Kitchen - Table Space, Primary Bath(s), Recessed Lighting, Skylight(s), Stall Shower, Wood Floors
Hot Water Electric
Heating Heat Pump(s)
Cooling Central A/C
Flooring Carpet, Hardwood, Vinyl
Fireplaces Number 1
Fireplaces Type Brick, Mantel(s)
Equipment Built-In Microwave, Dishwasher, Exhaust Fan, Refrigerator, Stove
Fireplace Y
Window Features Double Pane
Appliance Built-In Microwave, Dishwasher, Exhaust Fan, Refrigerator, Stove
Heat Source Electric
Laundry Main Floor
Exterior
Exterior Feature Patio(s)
Parking Features Garage - Front Entry
Garage Spaces 2.0
Pool Above Ground
Water Access N
Roof Type Asphalt
Accessibility Other
Porch Patio(s)
Attached Garage 2
Total Parking Spaces 2
Garage Y
Building
Story 3
Sewer Septic Exists, On Site Septic
Water Public
Architectural Style Colonial
Level or Stories 3
Additional Building Above Grade, Below Grade
Structure Type Dry Wall
New Construction N
Schools
School District Harford County Public Schools
Others
Senior Community No
Tax ID 1303112500
Ownership Fee Simple
SqFt Source Assessor
Special Listing Condition Standard
Read Less
Want to know what your home might be worth? Contact us for a FREE valuation!

Our team is ready to help you sell your home for the highest possible price ASAP

Bought with Regina M Crabb • Long & Foster Real Estate, Inc.
GET MORE INFORMATION





