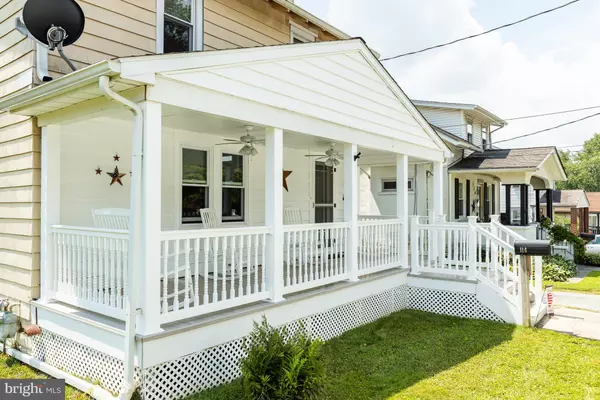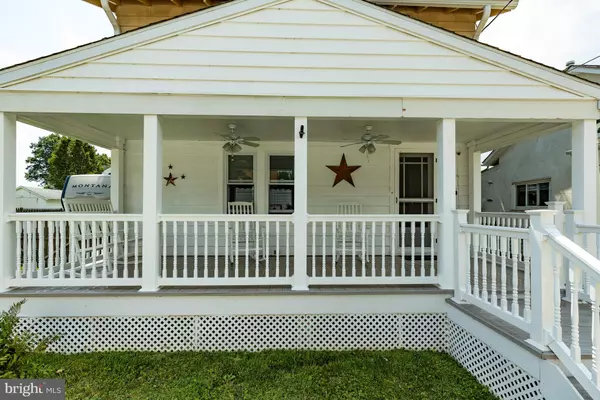$198,000
$192,500
2.9%For more information regarding the value of a property, please contact us for a free consultation.
114 W SUMMIT AVE Wilmington, DE 19804
3 Beds
1 Bath
1,350 SqFt
Key Details
Sold Price $198,000
Property Type Single Family Home
Sub Type Detached
Listing Status Sold
Purchase Type For Sale
Square Footage 1,350 sqft
Price per Sqft $146
Subdivision Elmhurst
MLS Listing ID DENC507316
Sold Date 09/30/20
Style Colonial,Craftsman
Bedrooms 3
Full Baths 1
HOA Y/N N
Abv Grd Liv Area 1,350
Originating Board BRIGHT
Year Built 1925
Annual Tax Amount $1,767
Tax Year 2019
Lot Size 7,405 Sqft
Acres 0.17
Property Description
Visit this home virtually: http://www.vht.com/434096265/IDXS - Driving up to this well maintained craftsman colonial, you'll find a warm and welcoming front porch with ceiling fans, perfect for morning coffee. This Elmhurst home on an exceptionally large fenced in lot offers plentiful interior and exterior space. The owner of this home has made over 40K of improvements over the years including new architectural shingle roof (2011) with transferrable warranty; tilt-in replacement windows (2014, 2019); water heater (2019); gutters (2015) and front porch (2015) just to name a few. Inside the large kitchen with built-in island, are newer stainless steel appliances and loads of cabinet and pantry space. If you like outdoor entertaining, you'll really enjoy the spacious, level private backyard complete with patio and firepit. A great place to sit outside and relax. Back inside, this house is bright and light. The living room is large and flows into the dining room. On the upper level there are 3 bedrooms and the full bath. The basement is unfinished and houses the laundry area and work area complete with workbench and shelving. There is side egress from the private driveway into the home so bringing in groceries is a breeze. A detached garage completes this lovely property. This is a solid house awaiting the new owner's personal touches.
Location
State DE
County New Castle
Area Elsmere/Newport/Pike Creek (30903)
Zoning NC5
Rooms
Other Rooms Living Room, Dining Room, Primary Bedroom, Bedroom 2, Kitchen, Bedroom 1, Laundry, Workshop, Bathroom 1
Basement Full, Unfinished
Interior
Interior Features Attic, Attic/House Fan, Ceiling Fan(s), Pantry, Tub Shower
Hot Water Natural Gas
Heating Radiator
Cooling Attic Fan, Ceiling Fan(s), Whole House Fan, Window Unit(s)
Flooring Laminated, Wood
Fireplaces Type Non-Functioning
Equipment Dishwasher, Disposal, Dryer, Microwave, Oven/Range - Electric, Refrigerator, Stainless Steel Appliances, Washer, Water Conditioner - Owned, Water Heater
Fireplace Y
Appliance Dishwasher, Disposal, Dryer, Microwave, Oven/Range - Electric, Refrigerator, Stainless Steel Appliances, Washer, Water Conditioner - Owned, Water Heater
Heat Source Oil
Laundry Basement
Exterior
Exterior Feature Patio(s), Porch(es)
Parking Features Garage - Front Entry, Garage - Side Entry
Garage Spaces 1.0
Fence Privacy
Water Access N
Roof Type Architectural Shingle
Accessibility None
Porch Patio(s), Porch(es)
Total Parking Spaces 1
Garage Y
Building
Lot Description Level
Story 2
Sewer Public Sewer
Water Public
Architectural Style Colonial, Craftsman
Level or Stories 2
Additional Building Above Grade, Below Grade
New Construction N
Schools
School District Red Clay Consolidated
Others
Senior Community No
Tax ID 07-043.10-094
Ownership Fee Simple
SqFt Source Assessor
Security Features Security System
Acceptable Financing Cash, Conventional
Listing Terms Cash, Conventional
Financing Cash,Conventional
Special Listing Condition Standard
Read Less
Want to know what your home might be worth? Contact us for a FREE valuation!

Our team is ready to help you sell your home for the highest possible price ASAP

Bought with David Iliff • Patterson-Schwartz-Hockessin
GET MORE INFORMATION





