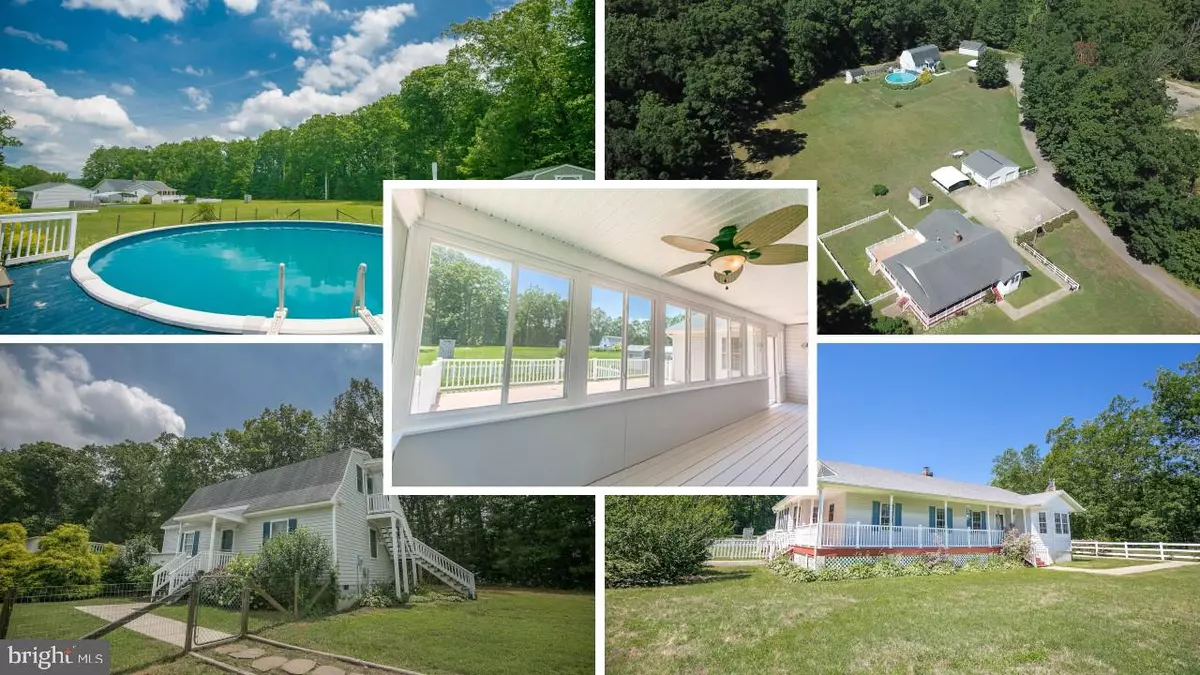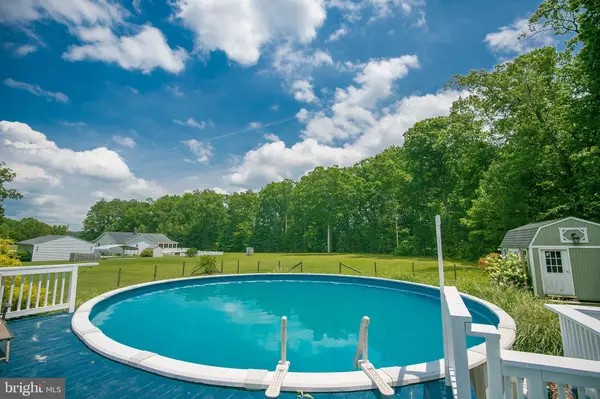$439,000
$450,000
2.4%For more information regarding the value of a property, please contact us for a free consultation.
12267 W PATRICK HENRY RD Ashland, VA 23005
5 Beds
4 Baths
3,206 SqFt
Key Details
Sold Price $439,000
Property Type Single Family Home
Sub Type Detached
Listing Status Sold
Purchase Type For Sale
Square Footage 3,206 sqft
Price per Sqft $136
MLS Listing ID VAHA100956
Sold Date 09/17/20
Style Ranch/Rambler
Bedrooms 5
Full Baths 3
Half Baths 1
HOA Y/N N
Abv Grd Liv Area 3,206
Originating Board BRIGHT
Year Built 2000
Annual Tax Amount $3,588
Tax Year 2019
Lot Size 5.020 Acres
Acres 5.02
Property Description
Stunning country estate just minutes away from the charming Town of Ashland - Center of The Universe! This lovely andspacious ranch home boasts a wonderful wrap around front porch, large back deck and spacious sunroom where you canrelax and enjoy the views of your stunning FIVE ACRE property! This meticulously maintained Mitchell home has tons ofcustom features including vaulted ceilings, gorgeous floors, beautiful brick fireplace, skylights, master suite with gardentub, double vanities, bay windows, two garages, two carports, a whole house generator and a large open kitchen anddining area perfect for entertaining and hosting! Speaking of entertaining you'll definitely want to invite all your friendsand family to splash around in the pool, relax in the hot tub and enjoy the awesome attached guest space that has tons ofroom and extra storage! The landscape is breathtaking with mature trees, luscious shrubs and bright annual blooms! Paveddrive with aggregate parking pad & sidewalk too. In total the property includes 5 bedrooms, 3.5 baths. It's an entertainer'sdream with a country chic feel yet close in. This is a one-of-a-kind property that is truly a must-see!
Location
State VA
County Hanover
Zoning R-1
Rooms
Main Level Bedrooms 5
Interior
Interior Features Attic, Ceiling Fan(s), Dining Area, Entry Level Bedroom, Exposed Beams, Floor Plan - Open, Kitchen - Country, Primary Bath(s), Skylight(s), Soaking Tub, Tub Shower, Walk-in Closet(s), Wood Floors
Hot Water Electric
Heating Heat Pump(s), Forced Air
Cooling Ceiling Fan(s), Central A/C, Heat Pump(s)
Flooring Ceramic Tile, Laminated, Partially Carpeted
Fireplaces Number 2
Fireplaces Type Brick, Gas/Propane, Mantel(s)
Equipment Built-In Microwave, Dishwasher, Dryer, Dryer - Front Loading, Refrigerator, Washer - Front Loading, Surface Unit
Furnishings No
Fireplace Y
Window Features Bay/Bow,Double Pane
Appliance Built-In Microwave, Dishwasher, Dryer, Dryer - Front Loading, Refrigerator, Washer - Front Loading, Surface Unit
Heat Source Electric
Laundry Main Floor
Exterior
Exterior Feature Deck(s), Porch(es), Screened, Wrap Around, Patio(s)
Parking Features Covered Parking, Oversized
Garage Spaces 18.0
Carport Spaces 4
Fence Rear, Vinyl
Pool Above Ground
Water Access N
View Scenic Vista, Trees/Woods
Roof Type Composite
Street Surface Paved
Accessibility None
Porch Deck(s), Porch(es), Screened, Wrap Around, Patio(s)
Total Parking Spaces 18
Garage Y
Building
Lot Description Backs - Parkland, Backs to Trees, Front Yard, Landscaping, Rear Yard, Road Frontage
Story 1
Foundation Crawl Space
Sewer Septic = # of BR
Water Well
Architectural Style Ranch/Rambler
Level or Stories 1
Additional Building Above Grade, Below Grade
Structure Type Beamed Ceilings,Vaulted Ceilings
New Construction N
Schools
Elementary Schools John M. Gandy
Middle Schools Liberty (Hanover)
High Schools Patrick Henry (Hanover)
School District Hanover County Public Schools
Others
Senior Community No
Tax ID 7860-58-0925
Ownership Fee Simple
SqFt Source Assessor
Acceptable Financing Cash, Conventional, FHA, USDA, VA, VHDA
Listing Terms Cash, Conventional, FHA, USDA, VA, VHDA
Financing Cash,Conventional,FHA,USDA,VA,VHDA
Special Listing Condition Standard
Read Less
Want to know what your home might be worth? Contact us for a FREE valuation!

Our team is ready to help you sell your home for the highest possible price ASAP

Bought with Non Member • Non Subscribing Office
GET MORE INFORMATION





