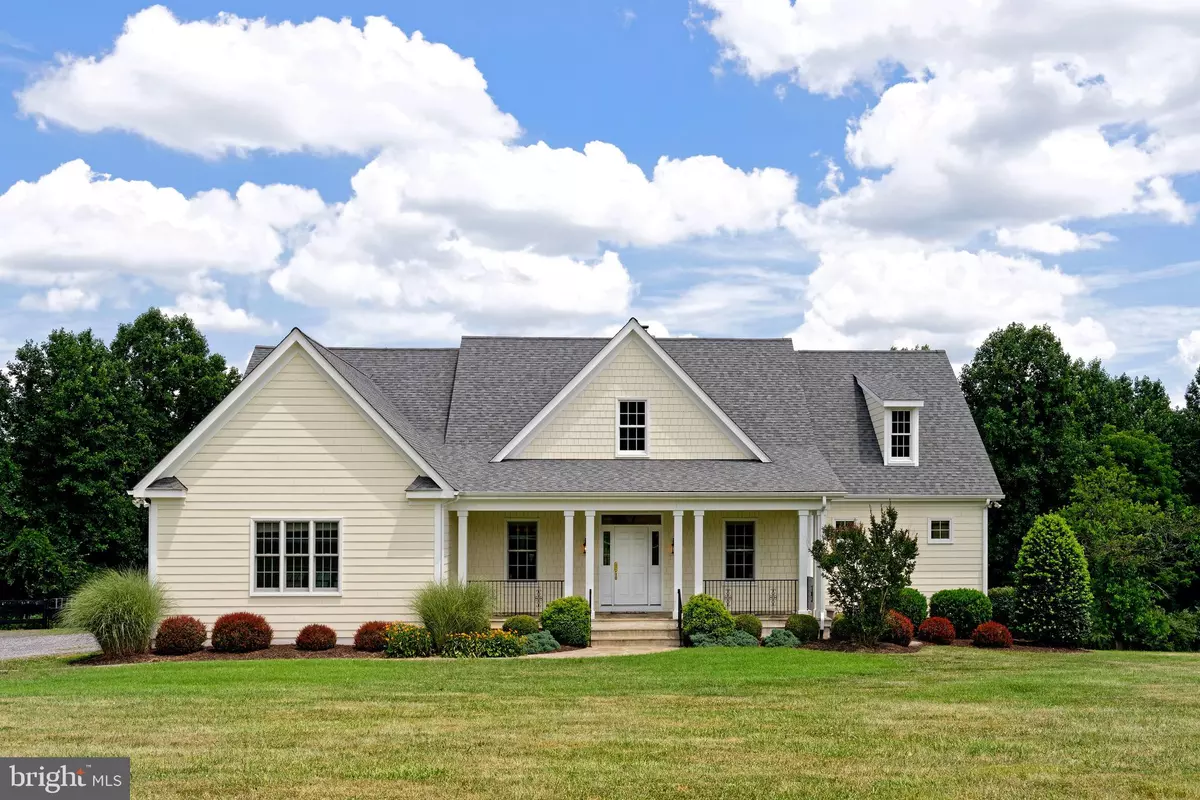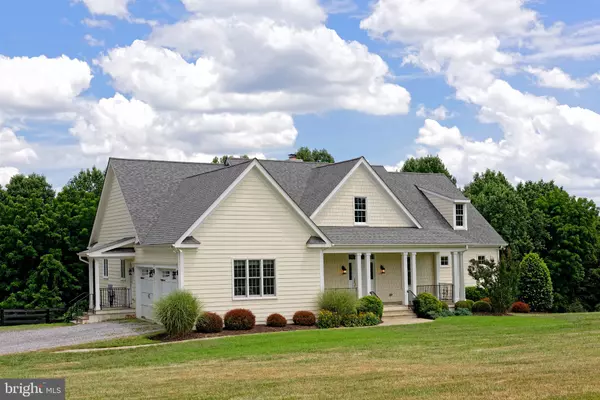$895,000
$925,000
3.2%For more information regarding the value of a property, please contact us for a free consultation.
23066 CANNON RIDGE LANE Middleburg, VA 20117
3 Beds
4 Baths
2,464 SqFt
Key Details
Sold Price $895,000
Property Type Single Family Home
Sub Type Detached
Listing Status Sold
Purchase Type For Sale
Square Footage 2,464 sqft
Price per Sqft $363
Subdivision None Available
MLS Listing ID VALO416102
Sold Date 09/11/20
Style Colonial,Cottage
Bedrooms 3
Full Baths 3
Half Baths 1
HOA Y/N N
Abv Grd Liv Area 2,464
Originating Board BRIGHT
Year Built 2012
Annual Tax Amount $4,154
Tax Year 2020
Lot Size 10.010 Acres
Acres 10.01
Property Description
Beautiful modified Southern Living low-country style home on 10 acres just East of the village of Middleburg. Open floor plan offers a gourmet kitchen that accesses the light filled Breakfast Area, Family Room with a fireplace and the Dining Room - which all open to a covered rear deck. 3 bedrooms on the main level with 3 separate baths. Primary Bedroom has a tray ceiling and accesses the rear deck. Other features include Brazilian teak floors, quartz counter tops, stainless appliances and a built-in sound system. Full basement offers space for possible 4th bedroom, Rec. room, workout room, home office and/or storage. LL is plumbed for a bathroom. Pastoral views from every window. Property is mostly open, bound on one side by a small creek and has mature trees. A fenced back yard, an attached 2-car garage and FIOS internet complete the property.
Location
State VA
County Loudoun
Zoning 01
Direction West
Rooms
Other Rooms Dining Room, Primary Bedroom, Bedroom 2, Bedroom 3, Kitchen, Family Room, Foyer, Breakfast Room, Other, Storage Room, Bonus Room
Basement Interior Access, Poured Concrete, Rough Bath Plumb, Space For Rooms, Sump Pump, Walkout Level, Windows, Unfinished, Heated
Main Level Bedrooms 3
Interior
Interior Features Breakfast Area, Built-Ins, Ceiling Fan(s), Combination Dining/Living, Combination Kitchen/Living, Entry Level Bedroom, Family Room Off Kitchen, Floor Plan - Open, Kitchen - Island, Kitchen - Table Space, Pantry, Stall Shower, Tub Shower, Upgraded Countertops, Walk-in Closet(s), Water Treat System, Window Treatments, Wood Floors, Other
Hot Water Electric
Heating Forced Air, Heat Pump(s)
Cooling Heat Pump(s)
Flooring Ceramic Tile, Hardwood, Heavy Duty
Fireplaces Number 1
Fireplaces Type Brick, Mantel(s), Wood
Equipment Built-In Microwave, Dishwasher, Cooktop, Oven - Wall, Refrigerator, Disposal, Dryer - Front Loading, Water Conditioner - Rented, Washer, Range Hood, Icemaker, Exhaust Fan
Furnishings No
Fireplace Y
Appliance Built-In Microwave, Dishwasher, Cooktop, Oven - Wall, Refrigerator, Disposal, Dryer - Front Loading, Water Conditioner - Rented, Washer, Range Hood, Icemaker, Exhaust Fan
Heat Source Electric
Laundry Has Laundry, Main Floor, Dryer In Unit, Washer In Unit
Exterior
Exterior Feature Porch(es), Terrace, Patio(s)
Parking Features Additional Storage Area, Garage - Side Entry, Garage Door Opener, Inside Access
Garage Spaces 7.0
Fence Board, Wood
Water Access N
View Garden/Lawn, Mountain, Pasture, Trees/Woods
Roof Type Asphalt
Street Surface Gravel
Accessibility None
Porch Porch(es), Terrace, Patio(s)
Road Frontage Road Maintenance Agreement
Attached Garage 2
Total Parking Spaces 7
Garage Y
Building
Lot Description Backs to Trees, Cleared, Front Yard, No Thru Street, Partly Wooded, Private, Rear Yard, Rural, Secluded, Stream/Creek
Story 2
Sewer Septic = # of BR
Water Private, Well
Architectural Style Colonial, Cottage
Level or Stories 2
Additional Building Above Grade
New Construction N
Schools
Elementary Schools Aldie
Middle Schools Mercer
High Schools John Champe
School District Loudoun County Public Schools
Others
Pets Allowed Y
HOA Fee Include Road Maintenance
Senior Community No
Tax ID 396252116000
Ownership Fee Simple
SqFt Source Estimated
Security Features Fire Detection System,Security System
Special Listing Condition Standard
Pets Allowed No Pet Restrictions
Read Less
Want to know what your home might be worth? Contact us for a FREE valuation!

Our team is ready to help you sell your home for the highest possible price ASAP

Bought with Cricket Bedford • Thomas & Talbot Real Estate
GET MORE INFORMATION





