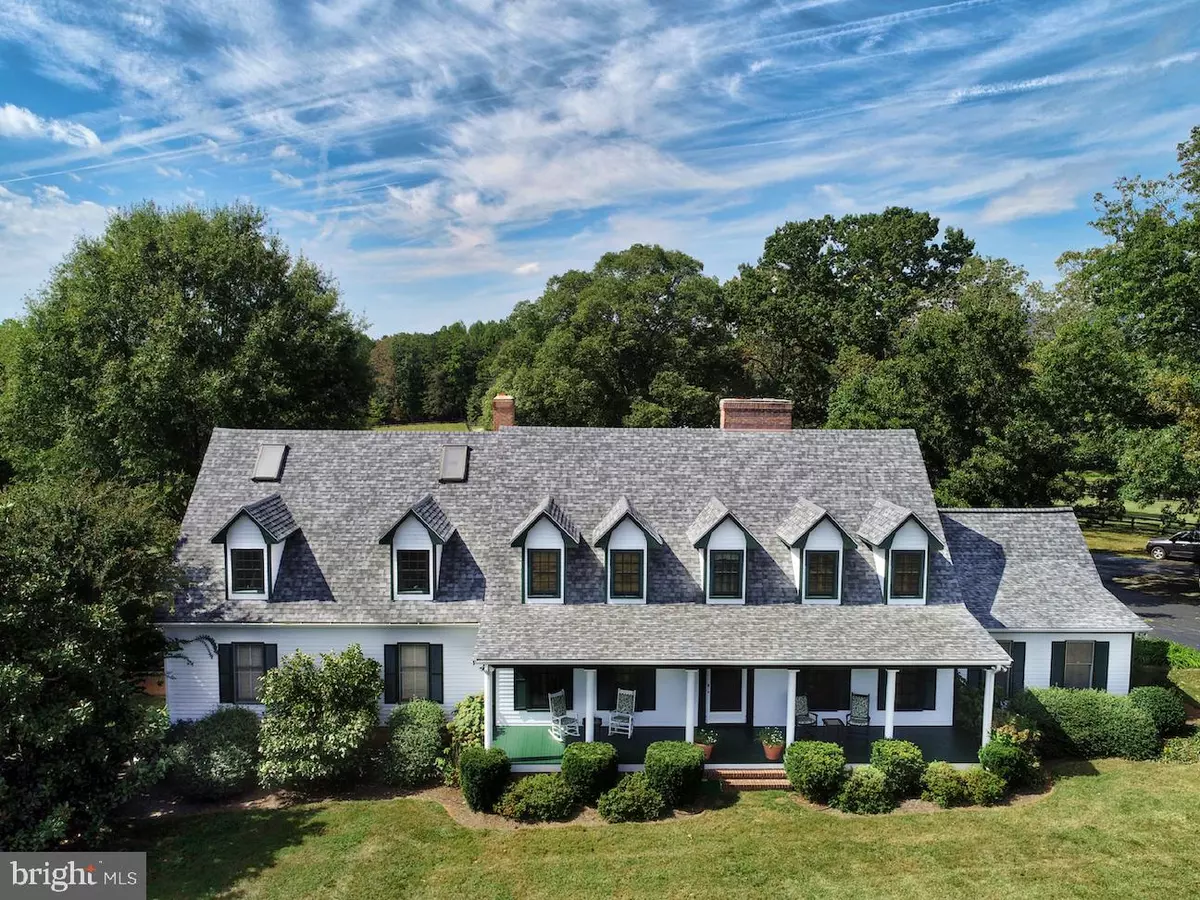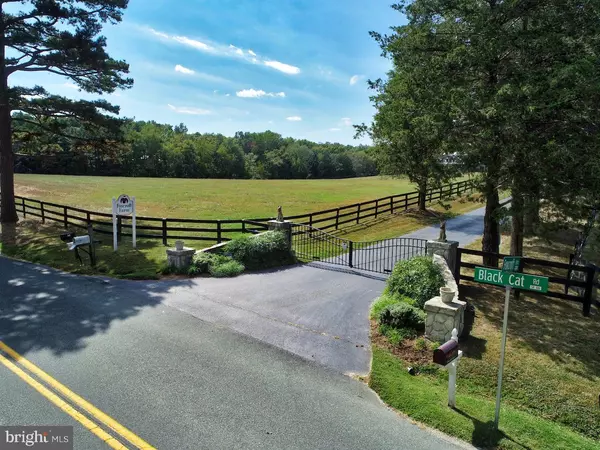$1,050,000
$1,195,000
12.1%For more information regarding the value of a property, please contact us for a free consultation.
4425 FOXCROFT FARM ROAD Keswick, VA 22947
5 Beds
6 Baths
4,549 SqFt
Key Details
Sold Price $1,050,000
Property Type Single Family Home
Sub Type Detached
Listing Status Sold
Purchase Type For Sale
Square Footage 4,549 sqft
Price per Sqft $230
Subdivision None Available
MLS Listing ID VAAB101812
Sold Date 08/28/20
Style Colonial
Bedrooms 5
Full Baths 5
Half Baths 1
HOA Y/N N
Abv Grd Liv Area 4,549
Originating Board BRIGHT
Year Built 1982
Annual Tax Amount $7,315
Tax Year 2019
Lot Size 25.670 Acres
Acres 25.67
Property Description
Located in Keswick, adjacent to the Keswick Club, Foxcroft is situated on 25 private acres yet only 10 minutes from Charlottesville. The colonial style home has been added to twice since it's original construction and boasts a large family room and kitchen ideal for entertaining. The 4 bedroom, 3 full and 2 half bathroom home is situated approximately in the center of the mostly open parcel. The farm is currently used as a horse property that includes a main stable with 6 stalls, heated tackroom and wash stall. A second barn has an additional 6 stalls, numerous 3 board paddocks, and a fenced ring. Ideal property for the buyer looking for the small horse property close to the Keswick Hunt Club, or someone wanting privacy but close to town.
Location
State VA
County Albemarle
Zoning AGRICULT
Rooms
Basement Unfinished, Partial
Interior
Hot Water Electric
Heating Heat Pump - Gas BackUp
Cooling Central A/C
Heat Source Electric, Propane - Owned
Exterior
Utilities Available Fiber Optics Available
Water Access N
Roof Type Asphalt
Accessibility None
Garage N
Building
Story 3
Sewer Septic Exists
Water Cistern
Architectural Style Colonial
Level or Stories 3
Additional Building Above Grade
New Construction N
Schools
Elementary Schools Stone Robinson
Middle Schools Burley
High Schools Monticello
School District Albemarle County Public Schools
Others
Senior Community No
Tax ID NO TAX RECORD
Ownership Fee Simple
SqFt Source Estimated
Horse Property Y
Horse Feature Paddock, Riding Ring, Stable(s), Horses Allowed
Special Listing Condition Standard
Read Less
Want to know what your home might be worth? Contact us for a FREE valuation!

Our team is ready to help you sell your home for the highest possible price ASAP

Bought with Non Member • Non Subscribing Office
GET MORE INFORMATION





