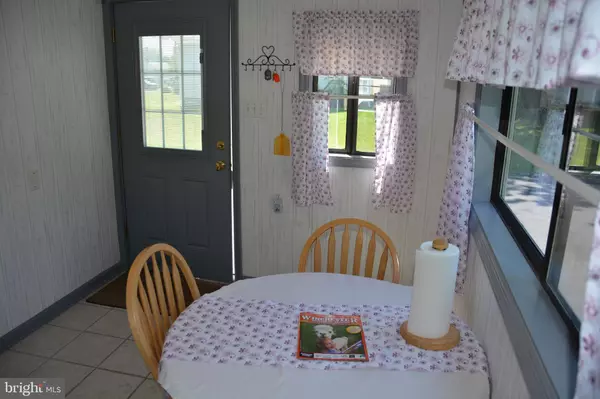$295,000
$298,900
1.3%For more information regarding the value of a property, please contact us for a free consultation.
826 JORDAN SPRINGS RD Stephenson, VA 22656
3 Beds
2 Baths
1,716 SqFt
Key Details
Sold Price $295,000
Property Type Single Family Home
Sub Type Detached
Listing Status Sold
Purchase Type For Sale
Square Footage 1,716 sqft
Price per Sqft $171
Subdivision None Available
MLS Listing ID VAFV158372
Sold Date 08/21/20
Style Ranch/Rambler
Bedrooms 3
Full Baths 2
HOA Y/N N
Abv Grd Liv Area 1,196
Originating Board BRIGHT
Year Built 1956
Annual Tax Amount $970
Tax Year 2019
Lot Size 1.220 Acres
Acres 1.22
Property Description
Terrific location for this well cared for rancher in northern Frederick County. Easy access to Rt.7 (commuters) and I81. Quiet, rural location with 1.22 unrestricted acres. This home has very recent updating and the entire property shows very well. Vacant and ready for your move-in. New architectural shingled roofing on the house, detached garage and pool equipment shed. (Above ground pool with brand new liner. Pool has not been opened for this year). The home has been freshly painted on the interior. The paved driveway has been newly sealed, garages have been painted on the interior and the concrete floors have been painted. The rear garage is 40 x 30 with underground electric service, it's own 200 amp service separately metered and has a woodstove. Car enthusiast, hobbies, workshop are some of the many uses for this nice building. The land extends well beyond that rear garage making for much more parking space. There is also a 24x24 garage, insulated, with electric, freshly painted and is just steps from the house. The main level of the home has new flooring with beautiful laminated floors installed in the kitchen, livingroom, hallway. The bedrooms are newly carpeted. The living room has a stone backdrop and large hearth with a woodburning woodstove that can help heat the main level. There is a bright and cheery breakfast/dining room that you first enter from the driveway side of the house. The hall bath is very nice. There is a pull-down stairs in the hall leading to a fully floored attic, adding an unbelievable amount of added storage space. There is a basement, half of which is finished. The laundry closet is down there along with a full bath and more storage closets. The unfinished side of the basement has the utilities along with even more storage space. There is an outside entrance from the basement (walkup) to the rear yard, the drain area is covered. The HVAC system for heating/cooling carries the American Standard brand and is less then 3 years old. The surrounding yard has much hardscape and landscaping. Invisible fencing for your pets is also installed. The place just shows beautifully. All sources of financing will qualify.
Location
State VA
County Frederick
Zoning RA
Direction North
Rooms
Other Rooms Living Room, Bedroom 2, Bedroom 3, Kitchen, Family Room, Breakfast Room, Bedroom 1
Basement Full
Main Level Bedrooms 3
Interior
Hot Water Electric
Heating Forced Air, Heat Pump(s), Wood Burn Stove
Cooling Central A/C
Flooring Laminated, Carpet
Equipment Built-In Microwave, Dryer, Freezer, Refrigerator, Washer
Window Features Storm
Appliance Built-In Microwave, Dryer, Freezer, Refrigerator, Washer
Heat Source Electric, Wood
Laundry Basement
Exterior
Parking Features Garage - Front Entry, Garage Door Opener
Garage Spaces 12.0
Pool Above Ground
Utilities Available Above Ground, Cable TV Available
Water Access N
Roof Type Architectural Shingle
Street Surface Paved
Accessibility None
Road Frontage State
Total Parking Spaces 12
Garage Y
Building
Lot Description Landscaping, Rear Yard, Road Frontage, Rural, Unrestricted
Story 2
Foundation Concrete Perimeter
Sewer On Site Septic
Water Public
Architectural Style Ranch/Rambler
Level or Stories 2
Additional Building Above Grade, Below Grade
New Construction N
Schools
School District Frederick County Public Schools
Others
Senior Community No
Tax ID 44 A 223
Ownership Fee Simple
SqFt Source Assessor
Acceptable Financing FHA, Conventional, USDA, VA, Cash
Listing Terms FHA, Conventional, USDA, VA, Cash
Financing FHA,Conventional,USDA,VA,Cash
Special Listing Condition Standard
Read Less
Want to know what your home might be worth? Contact us for a FREE valuation!

Our team is ready to help you sell your home for the highest possible price ASAP

Bought with Erika D de Azagra • ERA Oakcrest Realty, Inc.
GET MORE INFORMATION





