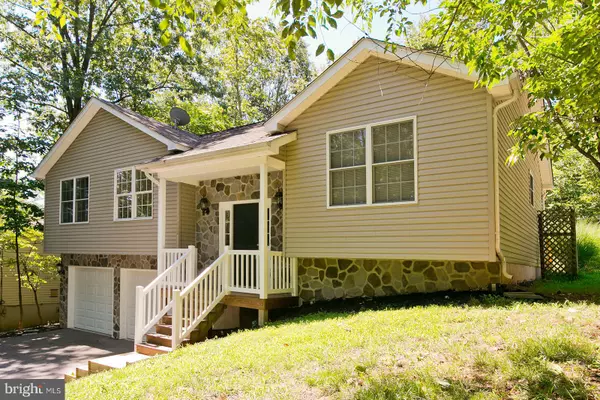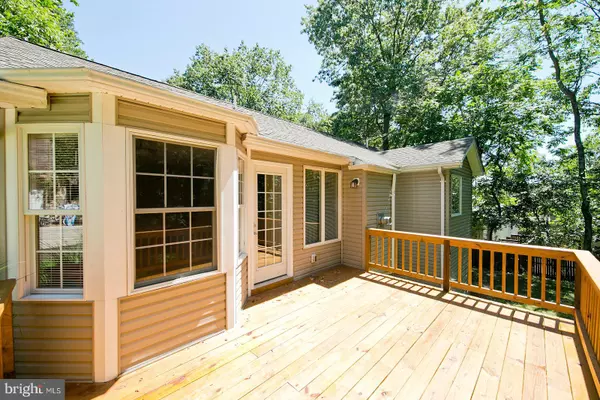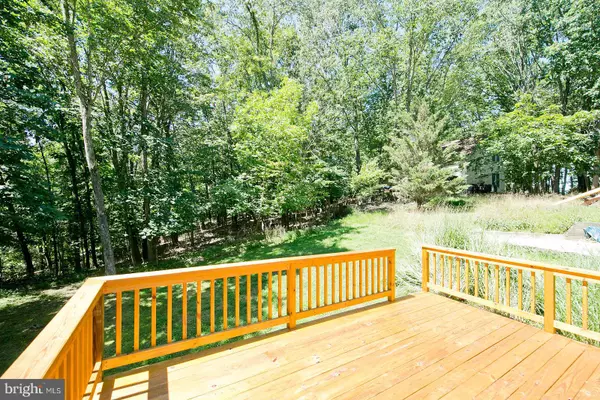$227,300
$229,000
0.7%For more information regarding the value of a property, please contact us for a free consultation.
1222 LAKEVIEW Cross Junction, VA 22625
3 Beds
2 Baths
2,181 SqFt
Key Details
Sold Price $227,300
Property Type Single Family Home
Sub Type Detached
Listing Status Sold
Purchase Type For Sale
Square Footage 2,181 sqft
Price per Sqft $104
Subdivision Lake Holiday Estates
MLS Listing ID VAFV158852
Sold Date 08/14/20
Style Split Foyer
Bedrooms 3
Full Baths 2
HOA Fees $142/mo
HOA Y/N Y
Abv Grd Liv Area 1,484
Originating Board BRIGHT
Year Built 2007
Annual Tax Amount $1,343
Tax Year 2019
Property Description
BEAUTIFUL SPLIT FOYER IN LAKE COMMUNITY! THIS WELL MAINTAINED HOME FEATURES A LARGE OPEN FOYER, HARDWOOD FLOORS, GAS FIREPLACE, EXPANSIVE FAMILY ROOM, SEPARATE DINING RM, AS WELL AS A SPACIOUS AND LIGHT-FILLED KITCHEN! (NEW REFRIGERATOR) 3 GENEROUS BEDROOMS ALONG WITH TWO FULL BATHS ARE ALSO ON THE MAIN LEVEL. PRIVATE BACKYARD HOSTS A HANDSOME DECK ACCESSED THROUGH THE KITCHEN WHICH IS A PERFECT PLACE FOR TRANQUIL MOMENTS OR ENTERTAINING! THE LOWER LEVEL IS FRAMED OUT AND READY FOR THE NEW BUYER TO FINISH FOR EXTRA LIVING SPACE OR STORAGE! LOWER LEVEL ALSO FEATURES A ROUGH IN FOR A THIRD BATHROOM ALONG WITH THE LAUNDRY ROOM. OVERSIZED GARAGE WITH BUMPOUT WORKSPACE . NEW GUTTER GUARD SYSTEM THIS YEAR. DECK BUILT IN 2019. THIS GORGEOUS LAKE COMMUNITY AFFORDS SO MUCH IN OUTDOOR RECREATION AND RELAXATION - COME SEE YOUR NEXT HOME; YOU WON'T BE DISAPPOINTED!
Location
State VA
County Frederick
Zoning R5
Rooms
Basement Full
Main Level Bedrooms 3
Interior
Interior Features Breakfast Area, Ceiling Fan(s), Family Room Off Kitchen, Floor Plan - Open, Kitchen - Country, Kitchen - Eat-In, Kitchen - Table Space, Primary Bath(s), Wood Floors, Stall Shower
Hot Water Electric
Heating Heat Pump(s)
Cooling Central A/C
Equipment Built-In Microwave, Dishwasher, Disposal, Dryer - Electric, Exhaust Fan, Microwave, Oven - Single, Refrigerator, Washer
Furnishings No
Appliance Built-In Microwave, Dishwasher, Disposal, Dryer - Electric, Exhaust Fan, Microwave, Oven - Single, Refrigerator, Washer
Heat Source Electric
Laundry Lower Floor
Exterior
Parking Features Additional Storage Area, Garage - Front Entry, Oversized, Garage Door Opener
Garage Spaces 2.0
Amenities Available Beach, Gated Community, Basketball Courts, Bike Trail, Boat Ramp, Common Grounds, Club House, Jog/Walk Path, Party Room, Security, Tennis Courts, Tot Lots/Playground, Volleyball Courts, Water/Lake Privileges
Water Access Y
Water Access Desc Boat - Length Limit,Boat - Powered,Canoe/Kayak,Fishing Allowed,Public Beach,Swimming Allowed,Waterski/Wakeboard
Accessibility None
Attached Garage 2
Total Parking Spaces 2
Garage Y
Building
Story 2
Sewer Public Sewer
Water Public
Architectural Style Split Foyer
Level or Stories 2
Additional Building Above Grade, Below Grade
New Construction N
Schools
School District Frederick County Public Schools
Others
Senior Community No
Tax ID 18A044A 2 36
Ownership Fee Simple
SqFt Source Assessor
Acceptable Financing Cash, Conventional, FHA, VA
Listing Terms Cash, Conventional, FHA, VA
Financing Cash,Conventional,FHA,VA
Special Listing Condition Standard
Read Less
Want to know what your home might be worth? Contact us for a FREE valuation!

Our team is ready to help you sell your home for the highest possible price ASAP

Bought with Marisa L Varley • ERA Oakcrest Realty, Inc.
GET MORE INFORMATION





