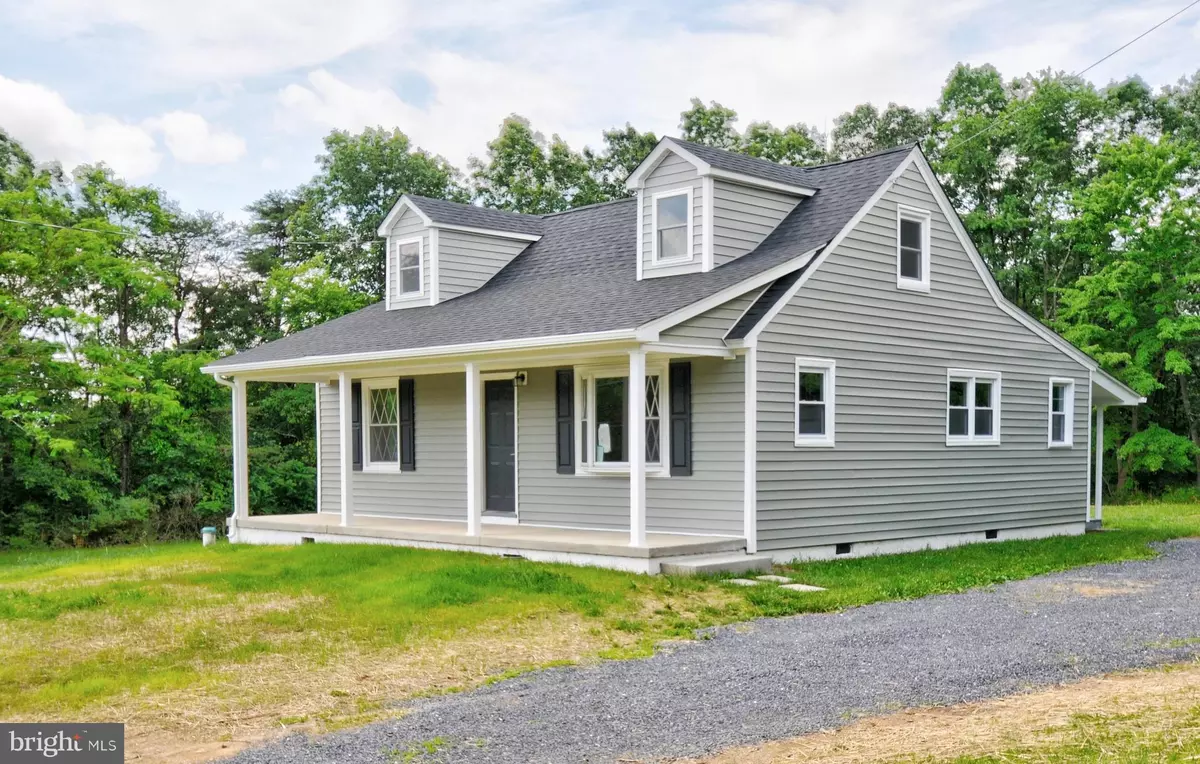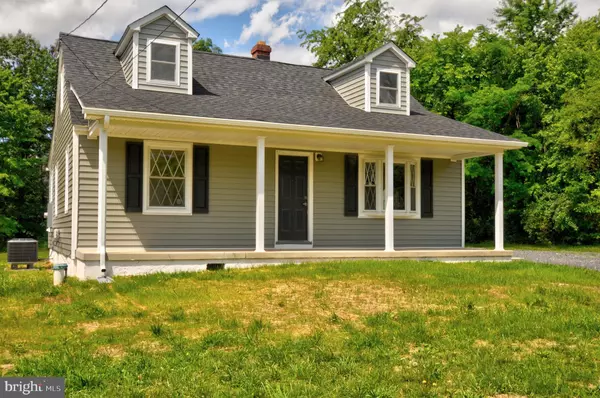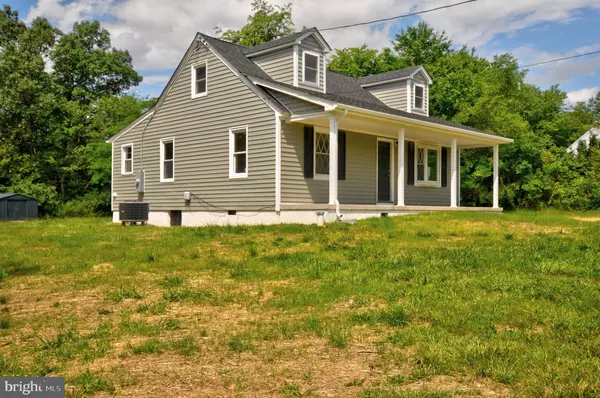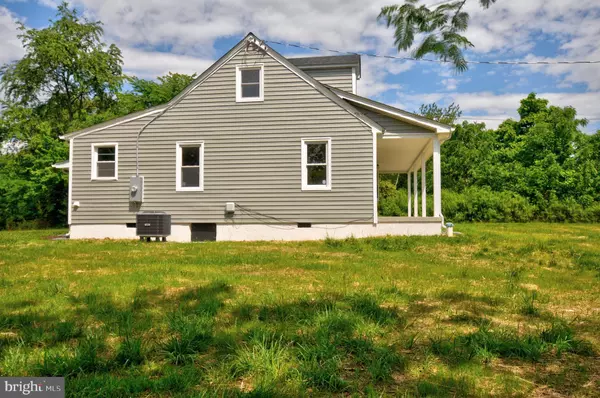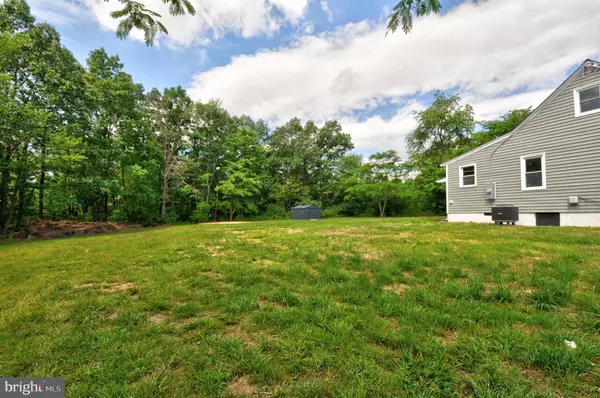$259,900
$259,900
For more information regarding the value of a property, please contact us for a free consultation.
976 JORDAN SPRINGS RD Stephenson, VA 22656
4 Beds
2 Baths
1,300 SqFt
Key Details
Sold Price $259,900
Property Type Single Family Home
Sub Type Detached
Listing Status Sold
Purchase Type For Sale
Square Footage 1,300 sqft
Price per Sqft $199
Subdivision None Available
MLS Listing ID VAFV157896
Sold Date 08/12/20
Style Cape Cod
Bedrooms 4
Full Baths 2
HOA Y/N N
Abv Grd Liv Area 1,300
Originating Board BRIGHT
Year Built 1956
Annual Tax Amount $735
Tax Year 2019
Lot Size 1.370 Acres
Acres 1.37
Property Description
Adorable 4 bedroom Cape Cod on a little over 1 acre. Personality and original features remain in this extensively remodeled home - the archway between the kitchen and living room, partial bricked wall in the living room, a cute little storage area under the stairs. With this remodel, the home has a new roof, new siding, and new HVAC. Fresh paint throughout entire house. New carpet in bedrooms; original hardwood in living room has been refinished; new vinyl in bathrooms, kitchen, laundry, and utility room. Kitchen has been remodeled to allow room for all new black stainless steel appliances, single bowl style sink, and granite countertop. Laundry room area not only has room for washer/dryer (not included) but also the hot water heater, water softener, and water treatment system. New dormers in upstairs bedrooms give more natural lighting and some extra square footage. Downstairs bath has new tub, sink, and fixtures. Upstairs bath has shower stall, toilet and pedestal sink. The new full length front porch replaces the original stoop style porch and is the perfect spot for your porch swing to sit out of the sun in the evenings. The yard is open with plenty of room for family/friends and fur-baby to run, and has ample room for a patio set, an awning swing, a pool, garden, and a kids play gym. The storage shed is large enough for your riding mower and other fun homeowner toys.
Location
State VA
County Frederick
Zoning RA
Rooms
Other Rooms Living Room, Kitchen, Laundry, Utility Room
Main Level Bedrooms 2
Interior
Interior Features Carpet, Combination Kitchen/Dining, Stall Shower, Tub Shower, Upgraded Countertops, Water Treat System, Wood Floors
Hot Water Electric
Heating Central
Cooling Central A/C
Flooring Carpet, Hardwood, Vinyl
Equipment Built-In Microwave, Dishwasher, Oven/Range - Electric, Refrigerator, Stainless Steel Appliances, Water Conditioner - Owned, Water Heater, Microwave
Fireplace N
Window Features Bay/Bow,Replacement,Screens,Vinyl Clad
Appliance Built-In Microwave, Dishwasher, Oven/Range - Electric, Refrigerator, Stainless Steel Appliances, Water Conditioner - Owned, Water Heater, Microwave
Heat Source Electric
Laundry Hookup
Exterior
Utilities Available Cable TV Available
Water Access N
Roof Type Architectural Shingle
Accessibility 2+ Access Exits
Garage N
Building
Lot Description Backs to Trees, Cleared, Front Yard, Open, Rear Yard, Road Frontage, Rural, SideYard(s)
Story 1.5
Sewer On Site Septic
Water Well
Architectural Style Cape Cod
Level or Stories 1.5
Additional Building Above Grade, Below Grade
Structure Type Dry Wall
New Construction N
Schools
Elementary Schools Stonewall
Middle Schools James Wood
High Schools James Wood
School District Frederick County Public Schools
Others
Senior Community No
Tax ID 44 A 236
Ownership Fee Simple
SqFt Source Assessor
Acceptable Financing Conventional, FHA, USDA, VA, Cash
Listing Terms Conventional, FHA, USDA, VA, Cash
Financing Conventional,FHA,USDA,VA,Cash
Special Listing Condition Standard
Read Less
Want to know what your home might be worth? Contact us for a FREE valuation!

Our team is ready to help you sell your home for the highest possible price ASAP

Bought with Kristen Manzo • MarketPlace REALTY
GET MORE INFORMATION

