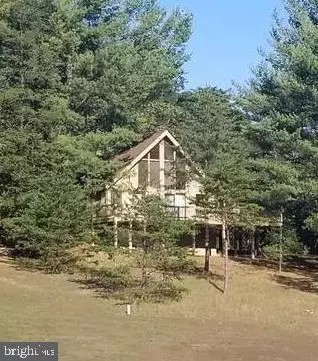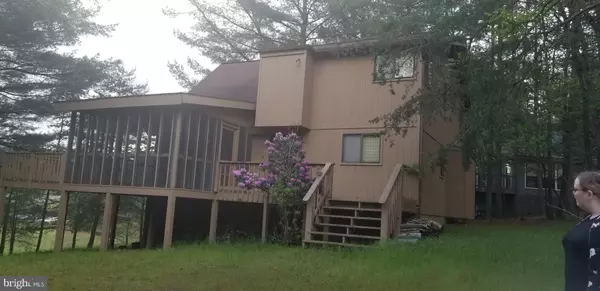$150,000
$179,000
16.2%For more information regarding the value of a property, please contact us for a free consultation.
76 TRAILBLAZER LN Hedgesville, WV 25427
3 Beds
2 Baths
3,017 SqFt
Key Details
Sold Price $150,000
Property Type Single Family Home
Sub Type Detached
Listing Status Sold
Purchase Type For Sale
Square Footage 3,017 sqft
Price per Sqft $49
Subdivision The Woods
MLS Listing ID WVBE175404
Sold Date 07/17/20
Style Chalet
Bedrooms 3
Full Baths 2
HOA Fees $83/qua
HOA Y/N Y
Abv Grd Liv Area 1,611
Originating Board BRIGHT
Year Built 1989
Annual Tax Amount $1,300
Tax Year 2020
Lot Size 0.550 Acres
Acres 0.55
Property Sub-Type Detached
Property Description
NEW ROOF! PROFESSIONALLY CLEANED! LANDSCAPED W/TREES REMOVED FOR VIEW OF GOLF COURSE & POND. Wonderful chalet, fully furnished, on the 11th fairway of the Stoney Lick Golf Course. Stunning mountain views with private setting. Home features 3 bedrooms, 2 bathrooms, Master suite on main level. Large kitchen with lots of cabinets & pantry. Home has recessed and track lighting, brick fireplace, vaulted ceilings, window wall, screened porch, and large open deck. Full golf membership avail.
Location
State WV
County Berkeley
Rooms
Other Rooms Living Room, Primary Bedroom, Bedroom 2, Bedroom 3, Kitchen
Main Level Bedrooms 1
Interior
Interior Features Kitchen - Galley, Combination Dining/Living, Window Treatments, Entry Level Bedroom, Primary Bath(s), Floor Plan - Open
Hot Water Electric
Heating Heat Pump(s)
Cooling Ceiling Fan(s), Central A/C
Fireplaces Number 1
Fireplaces Type Mantel(s)
Equipment Dishwasher, Disposal, Oven/Range - Electric, Range Hood, Refrigerator, Washer/Dryer Stacked
Furnishings Yes
Fireplace Y
Appliance Dishwasher, Disposal, Oven/Range - Electric, Range Hood, Refrigerator, Washer/Dryer Stacked
Heat Source Electric
Exterior
Water Access N
Roof Type Shingle
Accessibility None
Road Frontage Public
Garage N
Building
Story 2
Sewer Public Sewer
Water Community
Architectural Style Chalet
Level or Stories 2
Additional Building Above Grade, Below Grade
Structure Type Vaulted Ceilings
New Construction N
Schools
School District Berkeley County Schools
Others
Senior Community No
Tax ID 020419C005200000000
Ownership Fee Simple
SqFt Source Estimated
Special Listing Condition Standard
Read Less
Want to know what your home might be worth? Contact us for a FREE valuation!

Our team is ready to help you sell your home for the highest possible price ASAP

Bought with P. Brian Masemer • RE/MAX Real Estate Group
GET MORE INFORMATION





