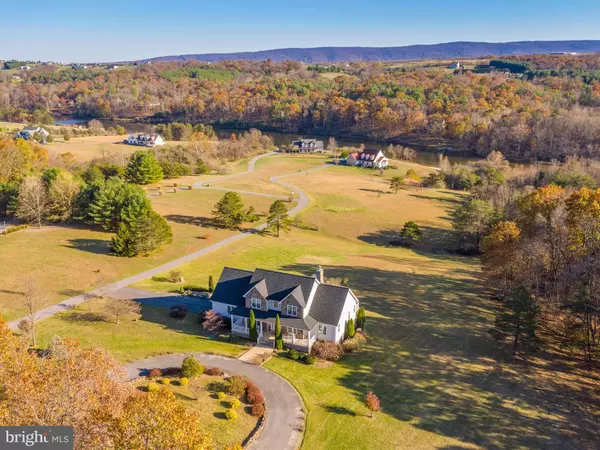$518,000
$529,000
2.1%For more information regarding the value of a property, please contact us for a free consultation.
461 FLETCHER RD Gore, VA 22637
4 Beds
5 Baths
4,638 SqFt
Key Details
Sold Price $518,000
Property Type Single Family Home
Sub Type Detached
Listing Status Sold
Purchase Type For Sale
Square Footage 4,638 sqft
Price per Sqft $111
Subdivision Lake Isaac Estates
MLS Listing ID VAFV154136
Sold Date 07/10/20
Style Colonial
Bedrooms 4
Full Baths 4
Half Baths 1
HOA Fees $29/ann
HOA Y/N Y
Abv Grd Liv Area 3,049
Originating Board BRIGHT
Year Built 2007
Annual Tax Amount $2,902
Tax Year 2019
Lot Size 7.950 Acres
Acres 7.95
Property Description
Check out the views of the lake and mountains from this beautiful one owner and well maintained colonial lakefront home on 7.95 acres in Lake Isaac Estates. This home is inviting and welcoming from the moment you pull up to the front door. There is a large covered front porch and as you enter the front door you will be amazed at the space this home has to offer. The great room with the large stone double-sided gas fireplace gives you an immediate feel of "being home". So many amenities - first floor master suite w/ fireplace, and large master bath with double sinks, jetted tub, separate shower, and walk-in closets. In the large kitchen you will find, cherry cabinets with pull out shelves, granite counters and a breakfast room. There are hardwood floors throughout the home, chair rail, crown molding, pocket doors and first floor laundry room /mud room with cabinets and sink. The second floor boasts two bedrooms with a shared Jack & Jill bath, and bonus room over the garage can be used as a second master suite with full bath. There is a finished family room in the basement with a wood burning fireplace, exercise room, game room and workshop. Also included is a water treatment system, new roof in 2019 and a stand-by propane generator. There is a large separate storage area in the basement that runs the full length of the front porch of the house. Located only 20 minutes from Winchester.
Location
State VA
County Frederick
Zoning RA
Rooms
Other Rooms Dining Room, Primary Bedroom, Bedroom 2, Bedroom 3, Kitchen, Game Room, Family Room, Foyer, Breakfast Room, Exercise Room, Great Room, Laundry, Other, Office, Utility Room, Workshop, Bonus Room, Primary Bathroom, Full Bath, Half Bath
Basement Full, Partially Finished, Workshop, Rear Entrance, Windows
Main Level Bedrooms 1
Interior
Interior Features Attic, Breakfast Area, Built-Ins, Carpet, Ceiling Fan(s), Chair Railings, Crown Moldings, Dining Area, Entry Level Bedroom, Floor Plan - Open, Formal/Separate Dining Room, Primary Bath(s), Pantry, Recessed Lighting, Skylight(s), Soaking Tub, Store/Office, Tub Shower, Wainscotting, Walk-in Closet(s), Water Treat System, Window Treatments, Wood Floors
Hot Water Propane
Heating Heat Pump(s)
Cooling Heat Pump(s)
Flooring Hardwood, Carpet, Ceramic Tile
Fireplaces Number 3
Fireplaces Type Double Sided, Gas/Propane, Mantel(s), Stone, Wood
Equipment Built-In Microwave, Dishwasher, Dryer - Front Loading, Exhaust Fan, Freezer, Icemaker, Oven - Double, Refrigerator, Washer - Front Loading, Water Conditioner - Owned, Water Heater, Cooktop
Fireplace Y
Window Features Vinyl Clad,Screens,Skylights
Appliance Built-In Microwave, Dishwasher, Dryer - Front Loading, Exhaust Fan, Freezer, Icemaker, Oven - Double, Refrigerator, Washer - Front Loading, Water Conditioner - Owned, Water Heater, Cooktop
Heat Source Electric
Laundry Main Floor
Exterior
Exterior Feature Deck(s), Patio(s), Porch(es)
Parking Features Garage - Side Entry
Garage Spaces 2.0
Amenities Available Lake, Water/Lake Privileges
Water Access Y
Water Access Desc Canoe/Kayak,Fishing Allowed
View Lake, Mountain, Trees/Woods
Roof Type Architectural Shingle
Accessibility None
Porch Deck(s), Patio(s), Porch(es)
Road Frontage Public
Attached Garage 2
Total Parking Spaces 2
Garage Y
Building
Lot Description Partly Wooded
Story 2
Foundation Concrete Perimeter
Sewer On Site Septic, Septic < # of BR
Water Well
Architectural Style Colonial
Level or Stories 2
Additional Building Above Grade, Below Grade
Structure Type 9'+ Ceilings,Cathedral Ceilings
New Construction N
Schools
Elementary Schools Call School Board
Middle Schools Call School Board
High Schools James Wood
School District Frederick County Public Schools
Others
Pets Allowed Y
Senior Community No
Tax ID 26 2 5
Ownership Fee Simple
SqFt Source Assessor
Security Features Smoke Detector
Horse Property N
Special Listing Condition Standard
Pets Allowed Cats OK, Dogs OK
Read Less
Want to know what your home might be worth? Contact us for a FREE valuation!

Our team is ready to help you sell your home for the highest possible price ASAP

Bought with Michelle L Belford • NextHome Realty Select
GET MORE INFORMATION





