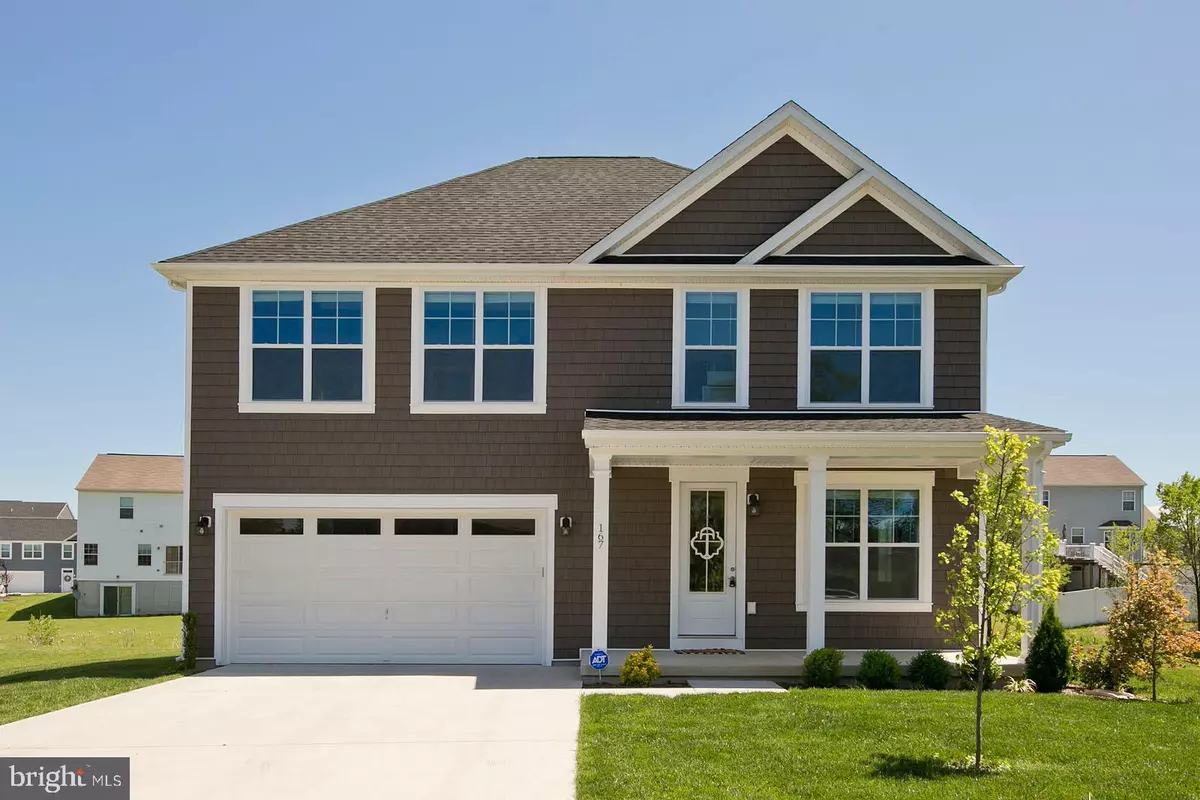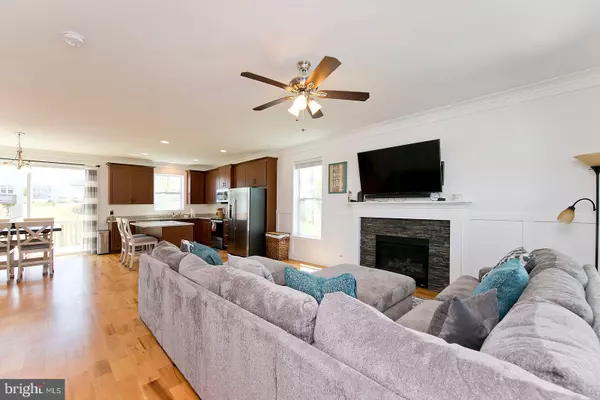$289,900
$289,900
For more information regarding the value of a property, please contact us for a free consultation.
167 BETTS WAY Martinsburg, WV 25405
5 Beds
4 Baths
3,040 SqFt
Key Details
Sold Price $289,900
Property Type Single Family Home
Sub Type Detached
Listing Status Sold
Purchase Type For Sale
Square Footage 3,040 sqft
Price per Sqft $95
Subdivision Princeton Shoals
MLS Listing ID WVBE176848
Sold Date 06/30/20
Style Colonial
Bedrooms 5
Full Baths 4
HOA Fees $20/ann
HOA Y/N Y
Abv Grd Liv Area 2,160
Originating Board BRIGHT
Year Built 2019
Annual Tax Amount $180,000
Tax Year 2019
Lot Size 7,800 Sqft
Acres 0.18
Property Description
PRACTICALLY NEW COLONIAL THAT SHOWS LIKE A MODEL! This gorgeous home is still under builder warranty and is loaded with upgrades! Under 1 year young, this 3000 finished square feet home has 5 BEDROOMS AND 4 FULL BATHS! Main floor consists of hardwood flooring, wainscoting, recessed lighting, bedroom and full bath, open floor plan combining kitchen/dining/living area. Upstairs are 4 ample bedrooms and convenience of an upper laundry room! Well appointed master suite has tray ceilings, 2 large walk in closets, huge master bath with double sinks, double shower heads in 6 foot walk in shower, tiled floors. You will LOVE the gourmet kitchen with 42 inch cabinetry, stainless steel appliances, granite, and large kitchen island. Fully finished walkout basement has tons of daylight and 4 huge closets and a full bath. 9 foot ceilings throughout make this already large house feel HUGE! This is a totally move in ready home, ready for its new owners! Watch the virtual tour or view in person...THIS IS THE HOME YOU'VE BEEN WAITING FOR!
Location
State WV
County Berkeley
Zoning RESIDENTIAL
Rooms
Other Rooms Living Room, Dining Room, Primary Bedroom, Bedroom 2, Bedroom 3, Bedroom 4, Bedroom 5, Kitchen, Family Room, Laundry, Primary Bathroom, Full Bath
Basement Fully Finished, Connecting Stairway, Interior Access, Outside Entrance, Walkout Stairs, Daylight, Full, Walkout Level, Windows
Main Level Bedrooms 1
Interior
Interior Features Ceiling Fan(s), Combination Kitchen/Dining, Combination Kitchen/Living, Crown Moldings, Dining Area, Entry Level Bedroom, Family Room Off Kitchen, Floor Plan - Open, Kitchen - Island, Primary Bath(s), Recessed Lighting, Upgraded Countertops, Walk-in Closet(s), Kitchen - Eat-In, Chair Railings, Kitchen - Gourmet, Stall Shower, Wood Floors
Hot Water Electric
Heating Heat Pump(s)
Cooling Heat Pump(s)
Flooring Hardwood, Ceramic Tile, Carpet
Fireplaces Type Gas/Propane, Stone
Equipment Built-In Microwave, Disposal, Dishwasher, Oven/Range - Electric, Refrigerator, Stainless Steel Appliances, Icemaker, Water Heater
Fireplace Y
Window Features Double Pane,Screens,Sliding,Vinyl Clad
Appliance Built-In Microwave, Disposal, Dishwasher, Oven/Range - Electric, Refrigerator, Stainless Steel Appliances, Icemaker, Water Heater
Heat Source Electric
Laundry Upper Floor, Hookup
Exterior
Exterior Feature Deck(s), Porch(es)
Parking Features Garage - Front Entry, Inside Access
Garage Spaces 8.0
Water Access N
Roof Type Architectural Shingle
Accessibility 2+ Access Exits, Entry Slope <1'
Porch Deck(s), Porch(es)
Attached Garage 2
Total Parking Spaces 8
Garage Y
Building
Lot Description Level
Story 3
Sewer Public Sewer
Water Public
Architectural Style Colonial
Level or Stories 3
Additional Building Above Grade, Below Grade
Structure Type 9'+ Ceilings
New Construction N
Schools
Elementary Schools Eagle School
Middle Schools Martinsburg North
High Schools Spring Mills
School District Berkeley County Schools
Others
HOA Fee Include Common Area Maintenance,Road Maintenance
Senior Community No
Tax ID NO TAX RECORD
Ownership Fee Simple
SqFt Source Assessor
Acceptable Financing Cash, Conventional, FHA, VA
Listing Terms Cash, Conventional, FHA, VA
Financing Cash,Conventional,FHA,VA
Special Listing Condition Standard
Read Less
Want to know what your home might be worth? Contact us for a FREE valuation!

Our team is ready to help you sell your home for the highest possible price ASAP

Bought with DeAnna L Culler • RE/MAX Real Estate Group
GET MORE INFORMATION





