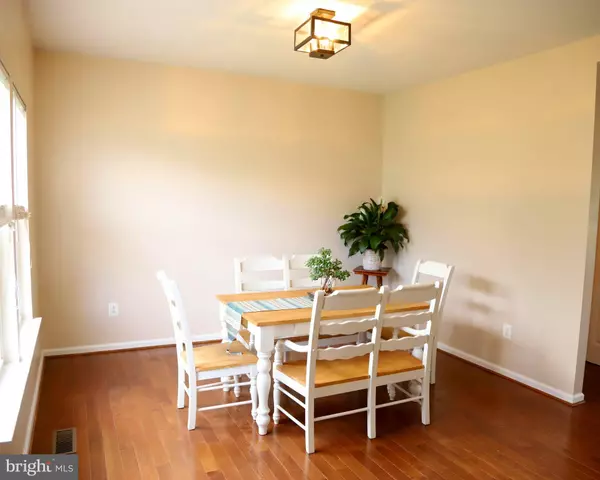$255,000
$254,900
For more information regarding the value of a property, please contact us for a free consultation.
197 BYRON ROAD Gerrardstown, WV 25420
3 Beds
3 Baths
1,972 SqFt
Key Details
Sold Price $255,000
Property Type Single Family Home
Sub Type Detached
Listing Status Sold
Purchase Type For Sale
Square Footage 1,972 sqft
Price per Sqft $129
Subdivision Springdale Farm
MLS Listing ID WVBE176980
Sold Date 06/26/20
Style Colonial
Bedrooms 3
Full Baths 2
Half Baths 1
HOA Fees $45/qua
HOA Y/N Y
Abv Grd Liv Area 1,972
Originating Board BRIGHT
Year Built 2008
Annual Tax Amount $1,446
Tax Year 2019
Lot Size 0.380 Acres
Acres 0.38
Property Description
Super location for commuters in a great family friendly neighborhood. Great floor plan with open space on the main level for entertaining. Home features wood flooring throughout the main level. Kitchen is fully equipped and features an center island breakfast bar. Large pantry. Formal and breakfast areas for dining. Double doors lead to a pergola covered patio in the huge all board fenced rear yard. The yard is level and private as it backs to a large farm. One the second level there is an open 2nd family room or large office space. Two additional bedrooms have access to a newly updated full bath. Over sized master suite, large walk in closet and master bath with beautiful tiled flooring, double bowl sinks, separate tub and shower. Full unfinished basement for expansion or storage. Rough in for future 3rd bath. Electric Heat Pump with natural gas backup makes this home efficient to heat. Beautiful landscaping and mature trees. Situated in a family friendly neighborhood near the end of a cul de sac. Check this out quickly, won't last long.
Location
State WV
County Berkeley
Zoning 101
Rooms
Other Rooms Dining Room, Primary Bedroom, Bedroom 2, Kitchen, Basement, Breakfast Room, 2nd Stry Fam Ovrlk, Great Room, Laundry, Bathroom 1, Bathroom 3, Primary Bathroom
Basement Full, Rough Bath Plumb
Main Level Bedrooms 3
Interior
Interior Features Breakfast Area, Ceiling Fan(s), Family Room Off Kitchen, Floor Plan - Open, Formal/Separate Dining Room, Kitchen - Island, Soaking Tub, Walk-in Closet(s), Wood Floors
Hot Water Natural Gas
Heating Heat Pump - Gas BackUp
Cooling Central A/C
Flooring Hardwood, Carpet, Tile/Brick
Equipment Built-In Microwave, Dishwasher, Exhaust Fan, Icemaker, Oven/Range - Gas, Refrigerator, Stove
Appliance Built-In Microwave, Dishwasher, Exhaust Fan, Icemaker, Oven/Range - Gas, Refrigerator, Stove
Heat Source Electric, Natural Gas
Laundry Main Floor
Exterior
Parking Features Garage - Front Entry, Garage Door Opener
Garage Spaces 2.0
Fence Fully, Invisible, Board
Water Access N
View Pasture
Accessibility None
Attached Garage 2
Total Parking Spaces 2
Garage Y
Building
Lot Description Backs to Trees, Cul-de-sac, Landscaping, Level, No Thru Street, Private
Story 3
Sewer Public Sewer
Water Public
Architectural Style Colonial
Level or Stories 3
Additional Building Above Grade, Below Grade
New Construction N
Schools
School District Berkeley County Schools
Others
Senior Community No
Tax ID 0339D001400000000
Ownership Fee Simple
SqFt Source Assessor
Acceptable Financing FHA, USDA, VA, Conventional
Horse Property N
Listing Terms FHA, USDA, VA, Conventional
Financing FHA,USDA,VA,Conventional
Special Listing Condition Standard
Read Less
Want to know what your home might be worth? Contact us for a FREE valuation!

Our team is ready to help you sell your home for the highest possible price ASAP

Bought with Joan M Seal • Realty ONE Group Capital
GET MORE INFORMATION





