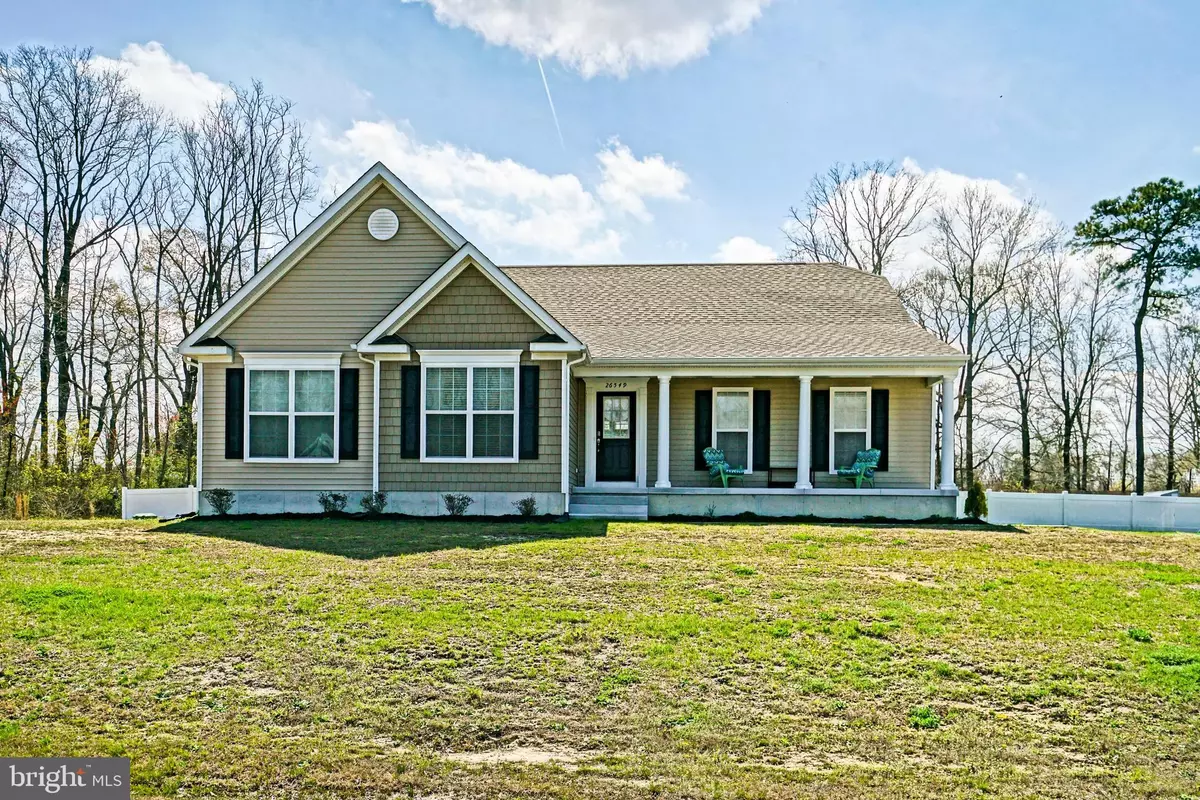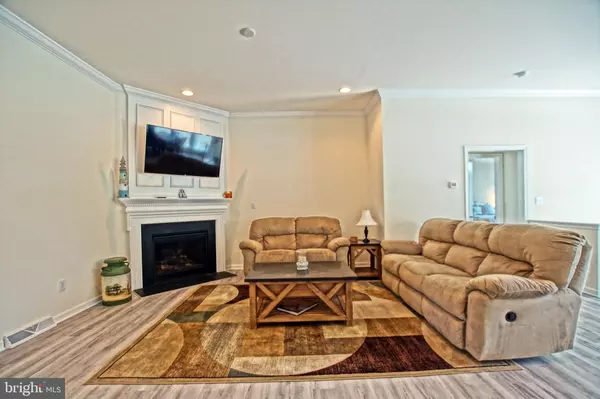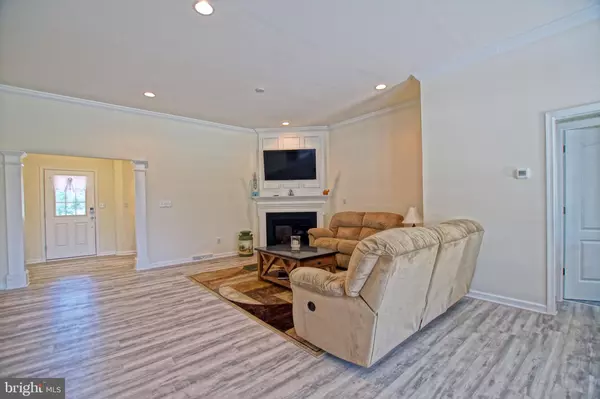$339,000
$339,900
0.3%For more information regarding the value of a property, please contact us for a free consultation.
26549 SPRINGHAVEN RD Milton, DE 19968
3 Beds
2 Baths
1,861 SqFt
Key Details
Sold Price $339,000
Property Type Single Family Home
Sub Type Detached
Listing Status Sold
Purchase Type For Sale
Square Footage 1,861 sqft
Price per Sqft $182
Subdivision Spring Haven
MLS Listing ID DESU159480
Sold Date 06/26/20
Style Contemporary
Bedrooms 3
Full Baths 2
HOA Fees $50/ann
HOA Y/N Y
Abv Grd Liv Area 1,861
Originating Board BRIGHT
Year Built 2018
Annual Tax Amount $1,126
Tax Year 2019
Lot Size 0.790 Acres
Acres 0.79
Lot Dimensions 150.00 x 230.00
Property Description
MINUTES TO THE BEACH - ALL FOR UNDER $340k! Enjoy this beautiful 3 bedroom, 2 bathroom ranch home, with a full unfinished basement - less than 15 minutes to Coastal Highway shopping, restaurants and local beach attractions. Sitting on a 3/4 acre lot, this home features a fully fenced in back yard with adjacent preserved wetland lot to the left, and pond water view off the front porch - a nature lovers dream! This home is practically brand new - less than 2 years young in a community featuring a low HOA fee, easy access to the new Cool Spring extension of the Lewes-Georgetown Biking/Walking Trail, as well as connectivity to main routes like Rt. 9 & Rt. 23! Come see this home today before it is gone!
Location
State DE
County Sussex
Area Broadkill Hundred (31003)
Zoning GR
Rooms
Other Rooms Living Room, Dining Room, Primary Bedroom, Bedroom 2, Bedroom 3, Kitchen, Basement, Laundry, Mud Room, Bathroom 2, Primary Bathroom
Basement Sump Pump, Unfinished
Main Level Bedrooms 3
Interior
Interior Features Ceiling Fan(s), Combination Kitchen/Dining, Entry Level Bedroom, Floor Plan - Open, Kitchen - Island, Pantry, Recessed Lighting, Window Treatments, Walk-in Closet(s), Upgraded Countertops, Carpet, Crown Moldings, Family Room Off Kitchen, Primary Bath(s), Stall Shower, Tub Shower
Hot Water Bottled Gas
Heating Forced Air
Cooling Central A/C
Flooring Laminated, Carpet, Ceramic Tile
Fireplaces Number 1
Fireplaces Type Gas/Propane
Equipment Dishwasher, Microwave, Oven/Range - Electric, Refrigerator, Stainless Steel Appliances, Dryer - Electric, Washer, Water Heater
Fireplace Y
Window Features Screens
Appliance Dishwasher, Microwave, Oven/Range - Electric, Refrigerator, Stainless Steel Appliances, Dryer - Electric, Washer, Water Heater
Heat Source Propane - Leased
Laundry Main Floor
Exterior
Exterior Feature Patio(s)
Parking Features Garage - Side Entry, Garage Door Opener
Garage Spaces 6.0
Fence Fully, Privacy, Vinyl
Utilities Available Cable TV Available, Phone Available
Amenities Available Common Grounds
Water Access N
View Pond
Roof Type Architectural Shingle
Street Surface Paved
Accessibility None
Porch Patio(s)
Road Frontage Private
Attached Garage 2
Total Parking Spaces 6
Garage Y
Building
Lot Description Backs to Trees, Landscaping
Story 1
Foundation Block, Concrete Perimeter
Sewer Gravity Sept Fld
Water Well
Architectural Style Contemporary
Level or Stories 1
Additional Building Above Grade, Below Grade
Structure Type 9'+ Ceilings,Dry Wall
New Construction N
Schools
Elementary Schools Milton
Middle Schools Mariner
High Schools Cape Henlopen
School District Cape Henlopen
Others
HOA Fee Include Common Area Maintenance,Road Maintenance,Snow Removal
Senior Community No
Tax ID 235-31.00-28.00
Ownership Fee Simple
SqFt Source Estimated
Acceptable Financing Cash, Conventional, FHA, USDA, VA
Listing Terms Cash, Conventional, FHA, USDA, VA
Financing Cash,Conventional,FHA,USDA,VA
Special Listing Condition Standard
Read Less
Want to know what your home might be worth? Contact us for a FREE valuation!

Our team is ready to help you sell your home for the highest possible price ASAP

Bought with BRUCE WRIGHT • Mann & Sons, Inc.
GET MORE INFORMATION





