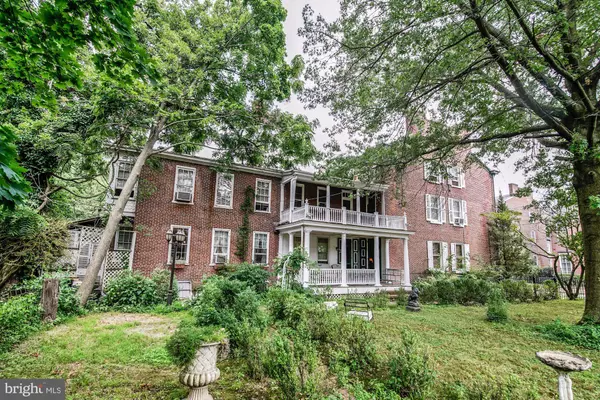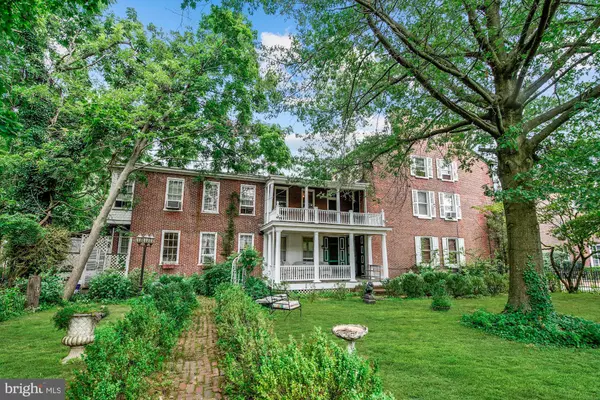$165,000
$174,900
5.7%For more information regarding the value of a property, please contact us for a free consultation.
305 E UNION ST Burlington, NJ 08016
5 Beds
2 Baths
3,724 SqFt
Key Details
Sold Price $165,000
Property Type Single Family Home
Sub Type Twin/Semi-Detached
Listing Status Sold
Purchase Type For Sale
Square Footage 3,724 sqft
Price per Sqft $44
Subdivision Yorkshire
MLS Listing ID NJBL364488
Sold Date 05/29/20
Style Colonial
Bedrooms 5
Full Baths 2
HOA Y/N N
Abv Grd Liv Area 3,724
Originating Board BRIGHT
Year Built 1880
Annual Tax Amount $7,962
Tax Year 2019
Lot Size 0.373 Acres
Acres 0.37
Lot Dimensions 76.00 x 214.00
Property Description
This wonderful all brick historic beauty is located in the Yorkshire neighborhood of Burlington City, You will love its charm and its many historic accents, which includes an inviting , tiled vestibuleopening to the main floor hallway, hardwood floored living room with , large windows, cozy fireplace , beautiful chandelier and plaster moldings, French doors open to a spacious and like appointed parlor , the dining room features hardwood flooring, built-in China closets with leaded glass,fireplace, chair rail molding and access to the main level of the two story side porch overlooking a fabulous , treed yard with wrought iron fencing and brick walways.The kitchen offers classic white cabinetry , newer appliances and tile backsplash. the laundry room provides outdoor access and a convenient rear staircase to the second floor There is also a full bath on the first floor.Second floor has amaster bedroom with good size dressing room/ nursery/sewing room. the there are three additional well sized bedrooms on the second floor , a fullbath large walk-in closet , access to the upper level of the two story porch and the back staircase which descends to the first level. The third level offers a spacious bedroom and a very large multi purpose room, please note the random plank flooring. the rear yard extends to Penn Street and provides an area where you can park off street or ifyou wish possibly construct a garage.If you are looking for a piece of history of your very own your search is over.THIS HAS BEEN APPRAISED FOR $217,000
Location
State NJ
County Burlington
Area Burlington City (20305)
Zoning RESIDENTIAL
Direction South
Rooms
Other Rooms Living Room, Dining Room, Bedroom 2, Bedroom 3, Bedroom 4, Bedroom 5, Kitchen, Den, Foyer, Bedroom 1, Laundry, Office, Bathroom 1, Bathroom 2
Basement Full
Interior
Interior Features Carpet, Chair Railings, Crown Moldings, Formal/Separate Dining Room, Kitchen - Eat-In, Pantry, Wainscotting
Hot Water Natural Gas
Heating Baseboard - Hot Water
Cooling Window Unit(s)
Flooring Hardwood, Carpet, Tile/Brick
Fireplaces Type Brick, Mantel(s), Marble
Equipment Dryer - Electric, Refrigerator, Stove, Washer
Fireplace Y
Appliance Dryer - Electric, Refrigerator, Stove, Washer
Heat Source Natural Gas
Laundry Main Floor
Exterior
Fence Decorative, Other
Utilities Available Cable TV
Amenities Available None
Water Access N
Roof Type Asphalt
Accessibility None
Road Frontage City/County
Garage N
Building
Lot Description SideYard(s)
Story 3+
Sewer Public Sewer
Water Public
Architectural Style Colonial
Level or Stories 3+
Additional Building Above Grade, Below Grade
Structure Type Plaster Walls
New Construction N
Schools
Elementary Schools Captain James Lawrence E.S.
Middle Schools Wilbur Watts Intermediate School
High Schools Burlington City
School District Burlington City Schools
Others
Pets Allowed N
HOA Fee Include None
Senior Community No
Tax ID 05-00126-00007
Ownership Fee Simple
SqFt Source Assessor
Acceptable Financing Cash, Conventional
Horse Property N
Listing Terms Cash, Conventional
Financing Cash,Conventional
Special Listing Condition Standard
Read Less
Want to know what your home might be worth? Contact us for a FREE valuation!

Our team is ready to help you sell your home for the highest possible price ASAP

Bought with John B Contento • Coldwell Banker Residential Brokerage-Princeton Jc
GET MORE INFORMATION





