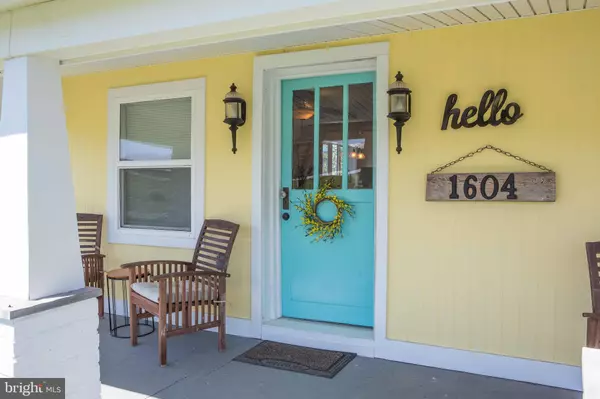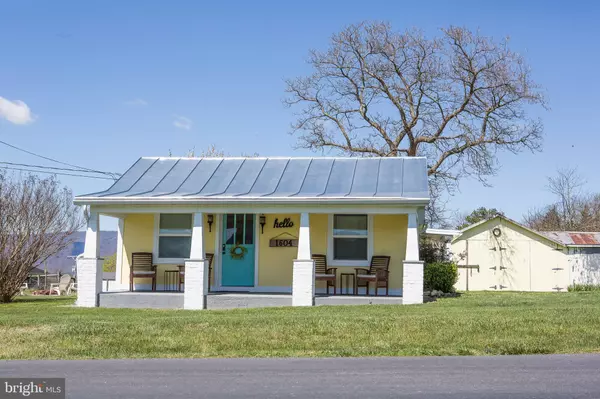$205,000
$219,000
6.4%For more information regarding the value of a property, please contact us for a free consultation.
1604 HONEYVILLE RD Stanley, VA 22851
2 Beds
2 Baths
980 SqFt
Key Details
Sold Price $205,000
Property Type Single Family Home
Sub Type Detached
Listing Status Sold
Purchase Type For Sale
Square Footage 980 sqft
Price per Sqft $209
Subdivision None Available
MLS Listing ID VAPA105186
Sold Date 05/08/20
Style Bungalow
Bedrooms 2
Full Baths 2
HOA Y/N N
Abv Grd Liv Area 980
Originating Board BRIGHT
Year Built 1933
Annual Tax Amount $408
Tax Year 2019
Lot Size 1.510 Acres
Acres 1.51
Property Description
Welcome to Honeyville Cottage!!! This adorable 1930s cottage has been completely restored to allow a quaint and rustic cottage feel with chic modern conveniences. You will feel as though you are in a story book home in every room of the house. Offering 2 bedroom, 2 bathrooms, living area, full kitchen with dining and office space. The master bedroom offers barn doors opening to the bath complete with jacuzzi tub and shower. The second full bath offers a claw foot tub and shower. The cottage sits on 1.5 acres with plenty of yard to run, play and bbq. Behind the barn you will find a large, open flat space to enjoy or have animals. Historical 25x25 tongue & groove barn relocated from the IDA area at the foothills of the Skyline Drive, previously used by CCC for storage of equipment. He/She Shed also attached. This cottage is conveniently located with a private rural feel. Owner is licensed Real Estate Agent.
Location
State VA
County Page
Zoning R
Rooms
Basement Outside Entrance, Partial, Unfinished, Walkout Stairs
Main Level Bedrooms 2
Interior
Interior Features Bar, Ceiling Fan(s), Dining Area, Entry Level Bedroom, Exposed Beams, Family Room Off Kitchen, Floor Plan - Open, Kitchen - Country, Primary Bath(s), Pantry, Recessed Lighting, Soaking Tub, Stain/Lead Glass, Stall Shower, WhirlPool/HotTub, Window Treatments, Wood Floors
Hot Water Electric
Heating Wall Unit
Cooling Central A/C
Fireplaces Number 1
Fireplaces Type Gas/Propane, Mantel(s)
Equipment Disposal, Microwave, Oven/Range - Gas, Range Hood, Refrigerator, Stainless Steel Appliances, Washer/Dryer Hookups Only, Water Heater
Furnishings Yes
Fireplace Y
Appliance Disposal, Microwave, Oven/Range - Gas, Range Hood, Refrigerator, Stainless Steel Appliances, Washer/Dryer Hookups Only, Water Heater
Heat Source Electric
Laundry Hookup, Main Floor
Exterior
Exterior Feature Patio(s), Porch(es), Wrap Around
Fence Wire
Utilities Available Cable TV Available, DSL Available, Propane
Water Access N
View Mountain, Panoramic, Pasture
Roof Type Metal
Accessibility No Stairs
Porch Patio(s), Porch(es), Wrap Around
Road Frontage State
Garage N
Building
Lot Description Cleared, Landscaping, Level, Open, Rear Yard, Rural, Road Frontage, SideYard(s), Trees/Wooded
Story 1
Sewer On Site Septic
Water Public
Architectural Style Bungalow
Level or Stories 1
Additional Building Above Grade, Below Grade
New Construction N
Schools
School District Page County Public Schools
Others
Senior Community No
Tax ID 79-A-79
Ownership Fee Simple
SqFt Source Assessor
Horse Property Y
Special Listing Condition Standard
Read Less
Want to know what your home might be worth? Contact us for a FREE valuation!

Our team is ready to help you sell your home for the highest possible price ASAP

Bought with Eric Feldman • RE/MAX Real Estate Connections
GET MORE INFORMATION





