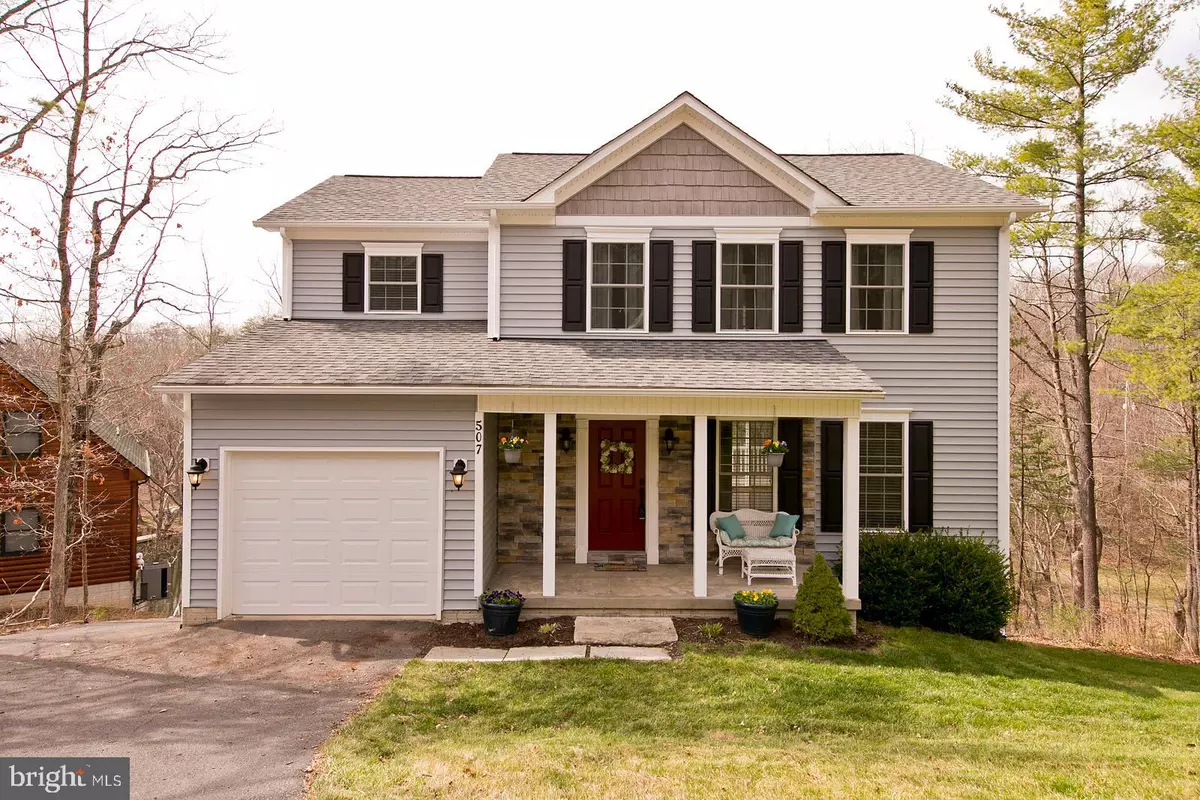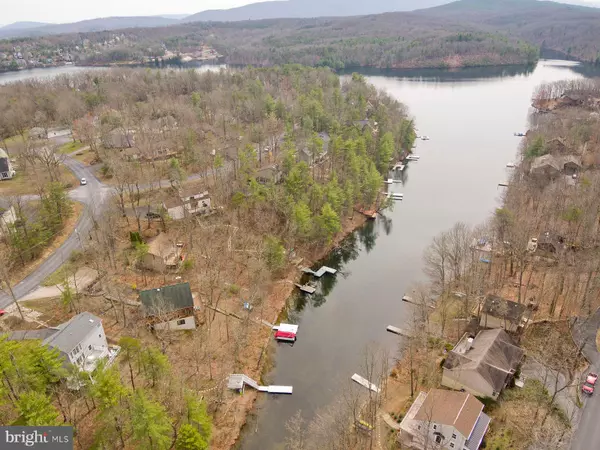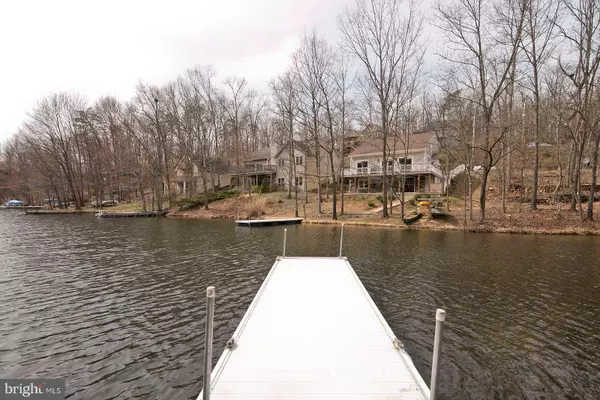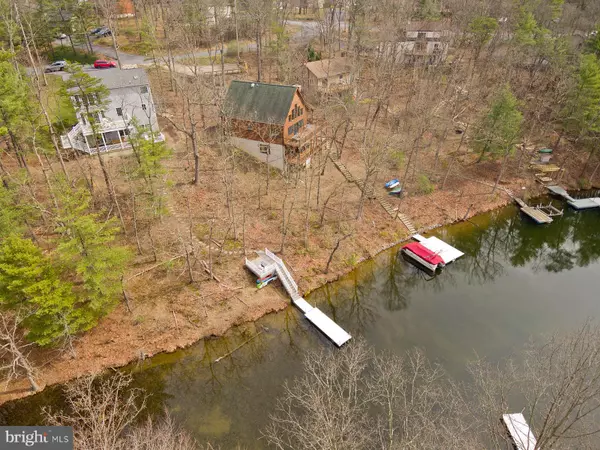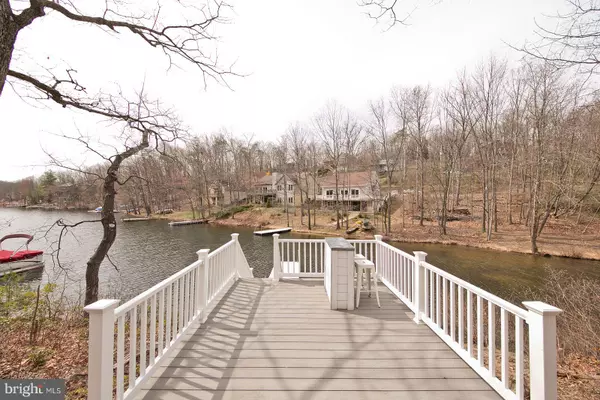$444,000
$459,900
3.5%For more information regarding the value of a property, please contact us for a free consultation.
507 LAKEVIEW DR Cross Junction, VA 22625
4 Beds
4 Baths
2,604 SqFt
Key Details
Sold Price $444,000
Property Type Single Family Home
Sub Type Detached
Listing Status Sold
Purchase Type For Sale
Square Footage 2,604 sqft
Price per Sqft $170
Subdivision Lake Holiday Estates
MLS Listing ID VAFV156354
Sold Date 05/08/20
Style Colonial
Bedrooms 4
Full Baths 3
Half Baths 1
HOA Fees $142/mo
HOA Y/N Y
Abv Grd Liv Area 1,772
Originating Board BRIGHT
Year Built 2014
Annual Tax Amount $1,969
Tax Year 2019
Lot Size 0.400 Acres
Acres 0.4
Property Description
HERE'S YOUR CHANCE TO OWN YOUR VERY OWN WATERFRONT GEM - 6 YEARS YOUNG - with private dock at end of quiet cove! THIS IS AN ENTERTAINERS DREAM in this modern, ready to move in, lake front home with all of the landscaping/upgrades already completed for you! Main/upper levels have gorgeous hardwood flooring, crown molding, and tons of light. 2 story family room offers stacked windows and huge stone fireplace. Come entertain in the adjoining gourmet kitchen with granite counters, tiled backsplash, stainless steel appliances, double ovens and breakfast bar. Relax and enjoy the walk out lower level with built in bar with cabinetry including beer/wine fridge and sink. 4th bedroom and full custom tiled bath is perfect for an in-law suite. Master bath has huge en suite with separate soaking tub, shower, skylight and large walk in closet. Upstairs laundry is so convenient and front load washer/dryer conveys! There's more outdoor entertainment space than you can imagine... large 23 X 12 composite decking on main level with stairs connecting to lower 36 X 12 stained concrete patio. Steps away is the additional dock patio with additional concrete bar! Both concrete bars convey on lower level and water dock patio. Completely turn key and ready for you and your boat!
Location
State VA
County Frederick
Zoning R5
Rooms
Other Rooms Living Room, Primary Bedroom, Bedroom 2, Bedroom 3, Bedroom 4, Kitchen, Family Room, Den, Storage Room, Bathroom 3, Primary Bathroom, Half Bath
Basement Fully Finished, Connecting Stairway, Daylight, Full, Rear Entrance, Walkout Level, Windows, Outside Entrance
Interior
Interior Features Chair Railings, Crown Moldings, Primary Bath(s), Skylight(s), Soaking Tub, Upgraded Countertops, Walk-in Closet(s), Wet/Dry Bar, Wood Floors, Wine Storage, Bar
Hot Water Electric
Heating Heat Pump(s)
Cooling Central A/C
Flooring Hardwood, Ceramic Tile, Laminated
Fireplaces Number 1
Fireplaces Type Gas/Propane, Stone
Equipment Microwave, Oven - Double, Dishwasher, Refrigerator, Washer - Front Loading, Dryer - Front Loading
Fireplace Y
Appliance Microwave, Oven - Double, Dishwasher, Refrigerator, Washer - Front Loading, Dryer - Front Loading
Heat Source Electric
Exterior
Exterior Feature Deck(s), Patio(s), Porch(es)
Parking Features Inside Access, Garage Door Opener, Garage - Front Entry
Garage Spaces 1.0
Amenities Available Baseball Field, Basketball Courts, Beach, Bike Trail, Boat Ramp, Club House, Common Grounds, Exercise Room, Gated Community, Jog/Walk Path, Lake, Meeting Room, Non-Lake Recreational Area, Picnic Area, Pier/Dock, Tennis Courts, Tot Lots/Playground, Volleyball Courts, Water/Lake Privileges
Waterfront Description Private Dock Site
Water Access Y
Water Access Desc Boat - Powered,Canoe/Kayak,Fishing Allowed,Public Access,Public Beach,Swimming Allowed,Waterski/Wakeboard,Boat - Length Limit,Sail
View Trees/Woods, Lake, Water
Roof Type Asphalt,Shingle
Accessibility None
Porch Deck(s), Patio(s), Porch(es)
Attached Garage 1
Total Parking Spaces 1
Garage Y
Building
Story 2
Sewer Public Sewer
Water Public
Architectural Style Colonial
Level or Stories 2
Additional Building Above Grade, Below Grade
New Construction N
Schools
Elementary Schools Gainesboro
Middle Schools Frederick County
High Schools James Wood
School District Frederick County Public Schools
Others
HOA Fee Include Common Area Maintenance,Management,Pier/Dock Maintenance,Reserve Funds,Security Gate
Senior Community No
Tax ID 18A02 2 3 315
Ownership Fee Simple
SqFt Source Assessor
Acceptable Financing Cash, Conventional, FHA, VA
Listing Terms Cash, Conventional, FHA, VA
Financing Cash,Conventional,FHA,VA
Special Listing Condition Standard
Read Less
Want to know what your home might be worth? Contact us for a FREE valuation!

Our team is ready to help you sell your home for the highest possible price ASAP

Bought with Alexander J Bracke • Pearson Smith Realty, LLC
GET MORE INFORMATION

