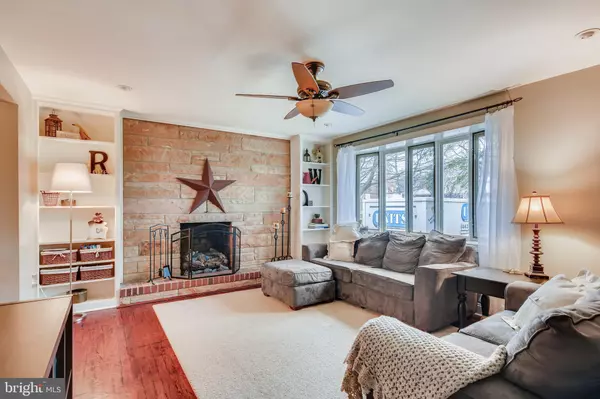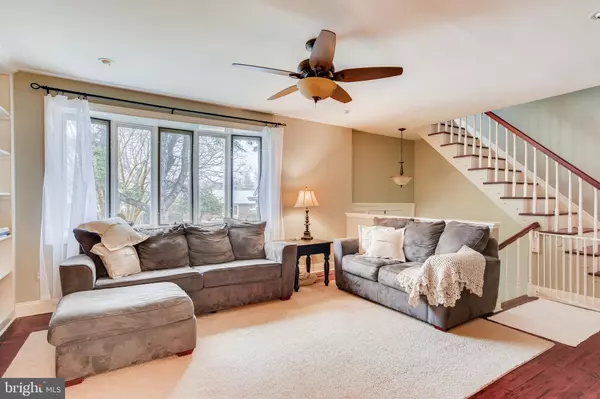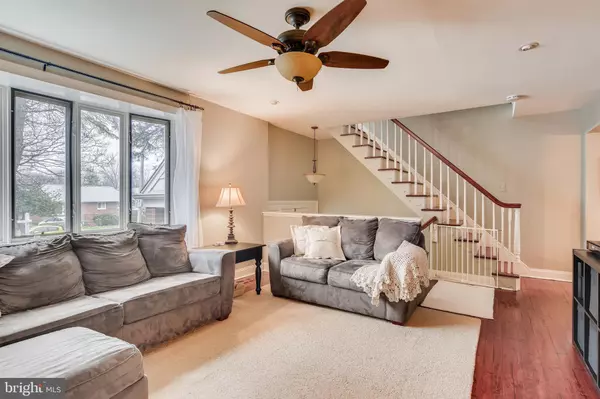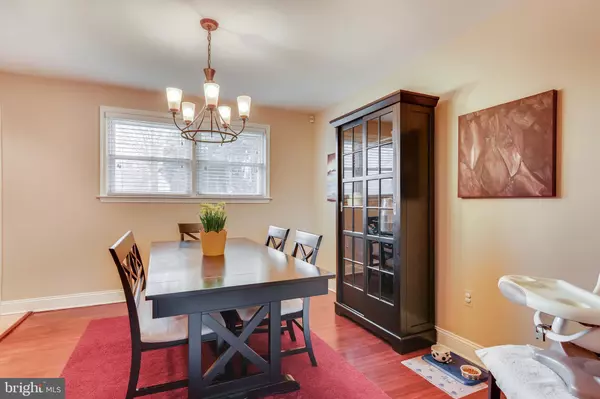$267,000
$265,000
0.8%For more information regarding the value of a property, please contact us for a free consultation.
7702 WINDY RIDGE Baltimore, MD 21236
6 Beds
3 Baths
2,240 SqFt
Key Details
Sold Price $267,000
Property Type Single Family Home
Sub Type Detached
Listing Status Sold
Purchase Type For Sale
Square Footage 2,240 sqft
Price per Sqft $119
Subdivision None Available
MLS Listing ID MDBA504306
Sold Date 05/08/20
Style Cape Cod
Bedrooms 6
Full Baths 3
HOA Y/N N
Abv Grd Liv Area 1,680
Originating Board BRIGHT
Year Built 1964
Annual Tax Amount $5,070
Tax Year 2019
Lot Size 5,968 Sqft
Acres 0.14
Property Description
Welcome to 7702 Windy Ridge Road, a fully renovated 6 bedroom, 3 full bath home on a lovely quiet street. This all brick cape cod features 3 fully finished levels, hardwood floors and upgrades throughout. Enter the home via sunlight entry to spacious living room with gas fireplace, open kitchen that has been updated with new cabinets, new stainless steel appliances including a gas stove and granite counters. There is a spacious bath with jetted tub and dual sinks, large master bedroom and bedroom number 2. Upstairs you'll find 3 more bedrooms and a renovated bathroom. The basement also has another full bathroom, bedroom, living room and laundry/utility area. The spacious backyard with fence and concrete off street paring round out this beautiful home.
Location
State MD
County Baltimore City
Zoning R-3
Rooms
Other Rooms Living Room, Dining Room, Bedroom 2, Bedroom 3, Bedroom 4, Bedroom 5, Kitchen, Family Room, Utility Room, Bedroom 6, Bathroom 1, Bathroom 2, Bathroom 3, Primary Bathroom
Basement Partially Finished
Main Level Bedrooms 2
Interior
Interior Features Built-Ins, Ceiling Fan(s), Combination Kitchen/Dining, Dining Area, Floor Plan - Open, Kitchen - Eat-In, Kitchen - Island, Recessed Lighting, Soaking Tub, Wainscotting, Wood Floors
Hot Water Natural Gas, Tankless
Heating Forced Air
Cooling Central A/C, Ceiling Fan(s)
Flooring Ceramic Tile, Wood
Fireplaces Number 1
Fireplaces Type Brick, Gas/Propane
Equipment Built-In Microwave, Dishwasher, Dryer, ENERGY STAR Refrigerator, Exhaust Fan, Microwave, Oven - Self Cleaning, Oven/Range - Gas, Washer, Water Heater - Tankless
Fireplace Y
Window Features Bay/Bow
Appliance Built-In Microwave, Dishwasher, Dryer, ENERGY STAR Refrigerator, Exhaust Fan, Microwave, Oven - Self Cleaning, Oven/Range - Gas, Washer, Water Heater - Tankless
Heat Source Natural Gas
Laundry Basement
Exterior
Fence Rear
Water Access N
Roof Type Architectural Shingle
Accessibility None
Garage N
Building
Story 3+
Foundation Block
Sewer Public Sewer
Water Public
Architectural Style Cape Cod
Level or Stories 3+
Additional Building Above Grade, Below Grade
Structure Type Dry Wall
New Construction N
Schools
School District Baltimore City Public Schools
Others
Pets Allowed N
Senior Community No
Tax ID 0327045514A035
Ownership Fee Simple
SqFt Source Assessor
Security Features Smoke Detector,Window Grills
Acceptable Financing Cash, Conventional, FHA, VA
Horse Property N
Listing Terms Cash, Conventional, FHA, VA
Financing Cash,Conventional,FHA,VA
Special Listing Condition Standard
Read Less
Want to know what your home might be worth? Contact us for a FREE valuation!

Our team is ready to help you sell your home for the highest possible price ASAP

Bought with Chantre' Ferguson • Berkshire Hathaway HomeServices PenFed Realty
GET MORE INFORMATION





