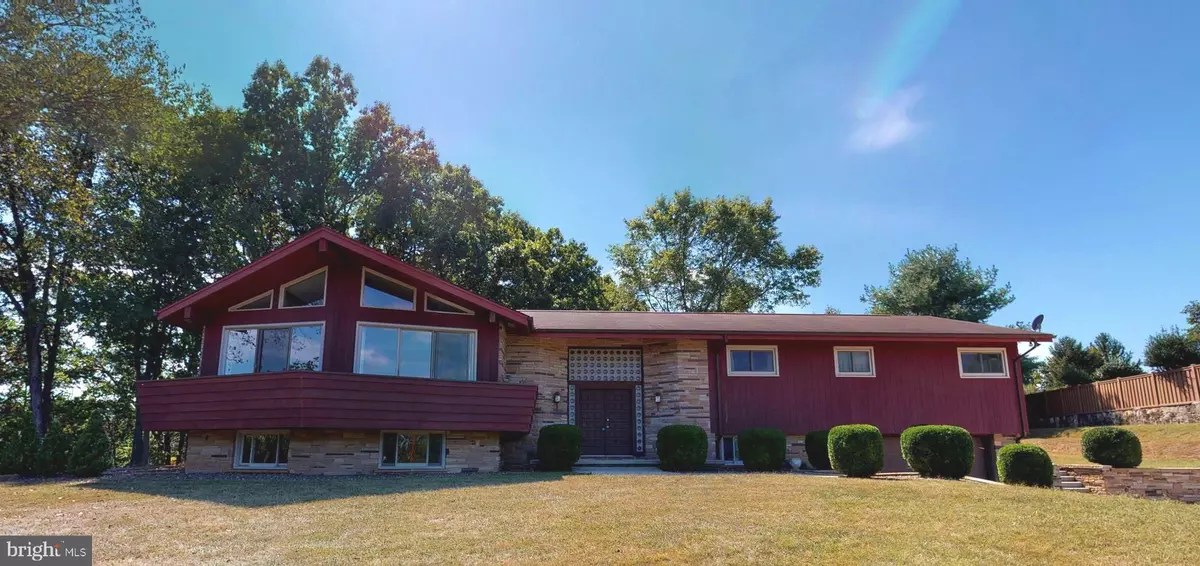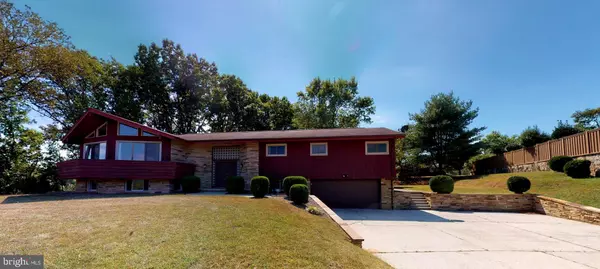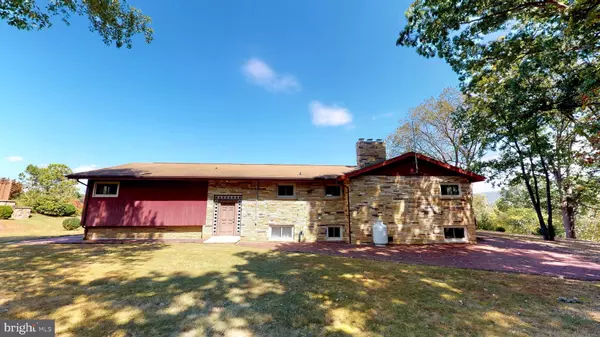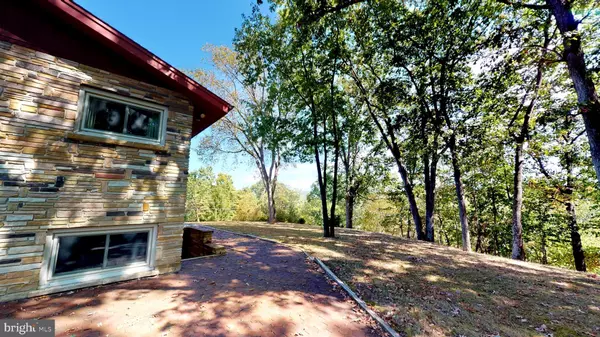$190,000
$199,000
4.5%For more information regarding the value of a property, please contact us for a free consultation.
287 POINT DR Petersburg, WV 26847
4 Beds
3 Baths
5,710 SqFt
Key Details
Sold Price $190,000
Property Type Single Family Home
Sub Type Detached
Listing Status Sold
Purchase Type For Sale
Square Footage 5,710 sqft
Price per Sqft $33
Subdivision The Point
MLS Listing ID WVGT103000
Sold Date 04/09/20
Style Other
Bedrooms 4
Full Baths 3
HOA Y/N N
Abv Grd Liv Area 4,121
Originating Board BRIGHT
Year Built 1969
Annual Tax Amount $1,313
Tax Year 2019
Lot Size 0.679 Acres
Acres 0.68
Property Sub-Type Detached
Property Description
This home has strong & sturdy bones and eye catching curb appeal. With over 5,000 sq ft of living space, this property has numerous possibilities. Being offered at a low listing price, owners are offering this massive home in its "as is" condition. She was the BEST of the BEST in her time, but is in need of some updates to bring her back to her beauty. 4-5 bedrooms/3 full baths and large oversized rooms everywhere you turn. 2 fireplaces, a automatic dumb waiter/laundry chute, Built in roomsized, wall SAFE, wormy chestnest walls and floor to ceiling windows. Large wraparound brick patio and a balcony off the huge living room that displays the mountains and city lights. HVAC newly installed in 2019. Make an appointment to explore every unique characteristic that this property has to offer. Click on the "camera" icon for your virtual tour of the home from your computer.
Location
State WV
County Grant
Zoning 101
Rooms
Other Rooms Living Room, Dining Room, Primary Bedroom, Bedroom 2, Bedroom 3, Kitchen, Family Room, Foyer, Laundry, Office, Utility Room, Workshop, Primary Bathroom, Full Bath
Basement Full
Main Level Bedrooms 3
Interior
Interior Features Additional Stairway, Attic, Breakfast Area, Built-Ins, Carpet, Ceiling Fan(s), Central Vacuum, Combination Kitchen/Dining, Dining Area, Double/Dual Staircase, Entry Level Bedroom, Kitchen - Eat-In, Laundry Chute, Primary Bath(s), Stall Shower, Store/Office, Tub Shower, Walk-in Closet(s)
Heating Central, Heat Pump - Electric BackUp, Baseboard - Electric
Cooling Central A/C, Ceiling Fan(s)
Fireplaces Number 2
Fireplaces Type Gas/Propane, Mantel(s), Stone, Wood
Equipment Built-In Microwave, Cooktop, Dishwasher, Oven - Wall, Washer, Dryer
Furnishings No
Fireplace Y
Window Features Bay/Bow,Wood Frame,Sliding
Appliance Built-In Microwave, Cooktop, Dishwasher, Oven - Wall, Washer, Dryer
Heat Source Electric, Propane - Leased
Laundry Hookup, Lower Floor, Has Laundry
Exterior
Exterior Feature Balcony, Brick, Patio(s), Porch(es), Wrap Around
Parking Features Basement Garage, Additional Storage Area, Garage - Front Entry, Garage Door Opener, Inside Access
Garage Spaces 2.0
Water Access N
View Mountain, City
Roof Type Shingle
Accessibility None
Porch Balcony, Brick, Patio(s), Porch(es), Wrap Around
Road Frontage City/County
Attached Garage 2
Total Parking Spaces 2
Garage Y
Building
Lot Description Backs to Trees, Corner, Front Yard, Level, Partly Wooded, Rear Yard, Road Frontage, SideYard(s)
Story 2
Sewer Public Sewer
Water Public
Architectural Style Other
Level or Stories 2
Additional Building Above Grade, Below Grade
New Construction N
Schools
School District Grant County Schools
Others
Senior Community No
Tax ID 047004100000000
Ownership Fee Simple
SqFt Source Assessor
Special Listing Condition Standard
Read Less
Want to know what your home might be worth? Contact us for a FREE valuation!

Our team is ready to help you sell your home for the highest possible price ASAP

Bought with Jessica M Wilkins • Coldwell Banker Home Town Realty
GET MORE INFORMATION




