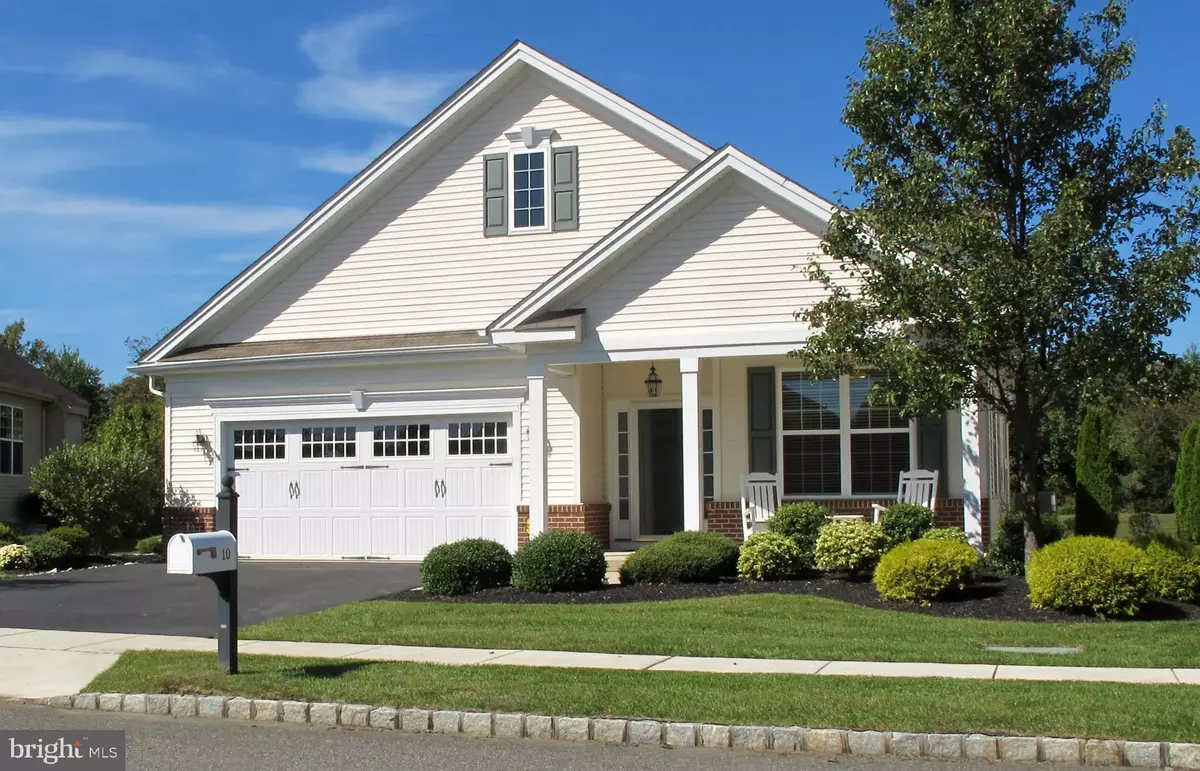$379,500
$389,900
2.7%For more information regarding the value of a property, please contact us for a free consultation.
10 BROADVIEW DR Medford, NJ 08055
2 Beds
2 Baths
2,132 SqFt
Key Details
Sold Price $379,500
Property Type Single Family Home
Sub Type Detached
Listing Status Sold
Purchase Type For Sale
Square Footage 2,132 sqft
Price per Sqft $178
Subdivision Wildflowersatmedford
MLS Listing ID NJBL358128
Sold Date 03/20/20
Style Ranch/Rambler,Traditional
Bedrooms 2
Full Baths 2
HOA Fees $135/mo
HOA Y/N Y
Abv Grd Liv Area 2,132
Originating Board BRIGHT
Year Built 2009
Annual Tax Amount $9,884
Tax Year 2019
Lot Size 7,362 Sqft
Acres 0.17
Lot Dimensions Irregular (See survey)
Property Description
"Exceptional" describes this meticulously maintained & tastefully upgraded 2 Bedroom 2 FULL Bathroom Ranch. Nestled on one of the Wildflowers Age 55+ Community PREMIUM Settings backing to Pond Basin & Nature. Thoughtfully designed floor plan w/Plenty of living & entertaining space for everyone! "Open Concept" floor plan features: Gourmet Kitchen w/42" Cabinetry & Breakfast/Prep Island, Comfortable Family Room w/Vaulted Ceiling & Gas Fireplace, Delightful SunRoom, Home Office/Study, BONUS Walk-Up Storage Room PLUS Upgraded rear paver patio & relaxing front Porch too! In-ground Sprinkler, New Hot Water Htr ('18). UPGRADED High Efficiency HVAC Average PSE&G only $153/month. NOTE: Sellers will provide a $5,000 "Quick Close Incentive" CREDIT if Settled in 30 Days! EZ to Show
Location
State NJ
County Burlington
Area Medford Twp (20320)
Zoning GMNR
Rooms
Other Rooms Living Room, Dining Room, Primary Bedroom, Bedroom 2, Kitchen, Family Room, Sun/Florida Room, Laundry, Office, Attic
Main Level Bedrooms 2
Interior
Interior Features Attic, Breakfast Area, Carpet, Ceiling Fan(s), Combination Dining/Living, Family Room Off Kitchen, Kitchen - Eat-In, Kitchen - Island, Primary Bath(s), Pantry, Recessed Lighting, Stall Shower, Walk-in Closet(s), Wood Floors
Hot Water Natural Gas
Heating Forced Air
Cooling Central A/C, Ceiling Fan(s)
Flooring Carpet, Hardwood, Tile/Brick
Fireplaces Number 1
Fireplaces Type Gas/Propane, Marble
Equipment Built-In Microwave, Dishwasher, Disposal, Dryer, Refrigerator
Fireplace Y
Appliance Built-In Microwave, Dishwasher, Disposal, Dryer, Refrigerator
Heat Source Natural Gas
Laundry Main Floor
Exterior
Parking Features Built In, Garage - Front Entry, Garage Door Opener
Garage Spaces 2.0
Water Access N
View Pond, Trees/Woods
Roof Type Shingle,Pitched
Accessibility None
Attached Garage 2
Total Parking Spaces 2
Garage Y
Building
Story 1
Sewer Public Sewer
Water Public
Architectural Style Ranch/Rambler, Traditional
Level or Stories 1
Additional Building Above Grade, Below Grade
New Construction N
Schools
School District Medford Township Public Schools
Others
Senior Community Yes
Age Restriction 55
Tax ID 20-00403 01-00010
Ownership Fee Simple
SqFt Source Assessor
Security Features Security System
Acceptable Financing Conventional
Listing Terms Conventional
Financing Conventional
Special Listing Condition Standard
Read Less
Want to know what your home might be worth? Contact us for a FREE valuation!

Our team is ready to help you sell your home for the highest possible price ASAP

Bought with Andrea N Levas • BHHS Fox & Roach-Medford
GET MORE INFORMATION





