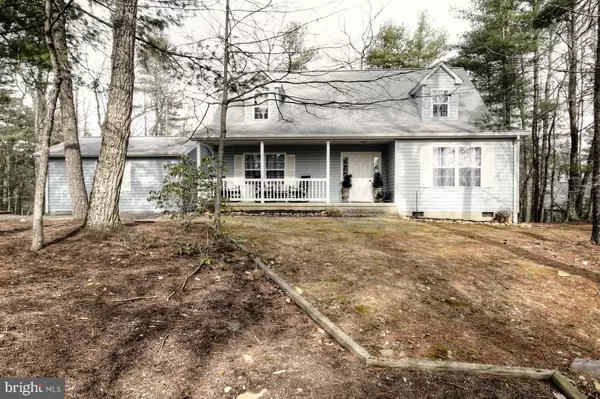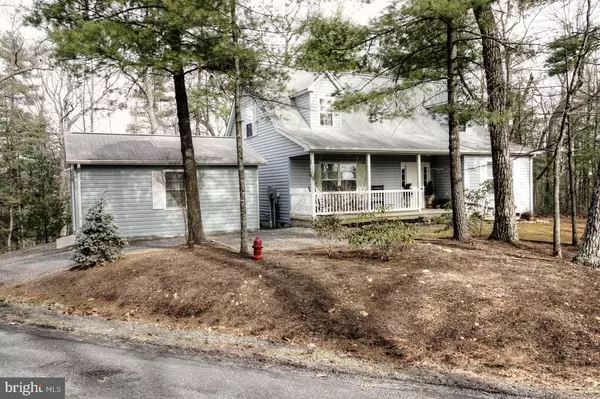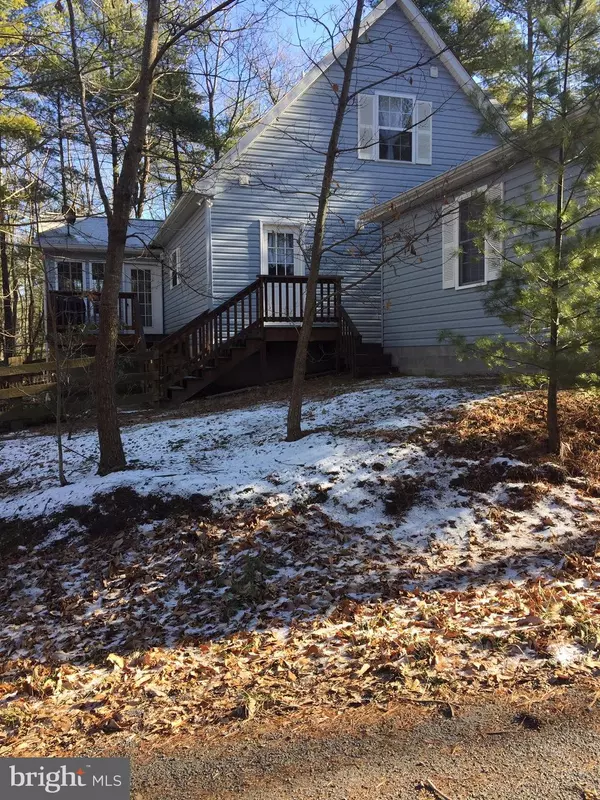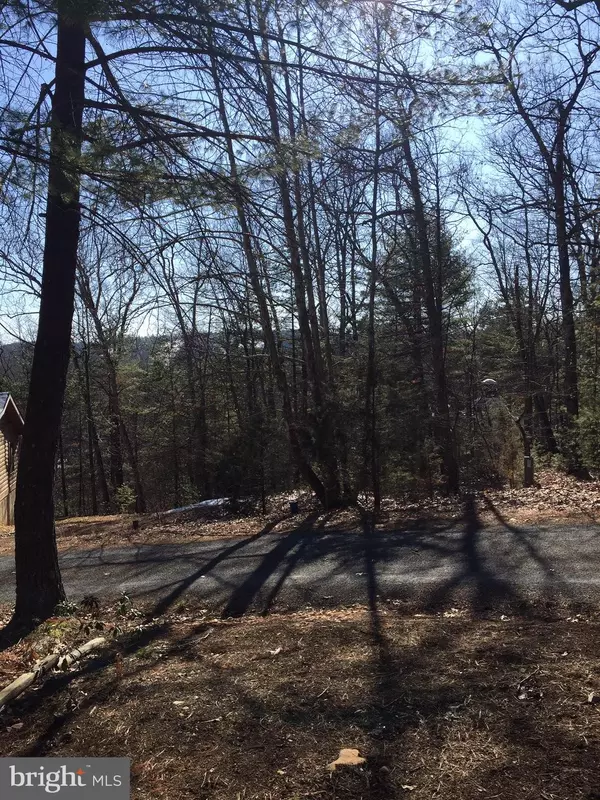$215,500
$215,500
For more information regarding the value of a property, please contact us for a free consultation.
122 FORREST STREET Basye, VA 22810
3 Beds
3 Baths
1,706 SqFt
Key Details
Sold Price $215,500
Property Type Single Family Home
Sub Type Detached
Listing Status Sold
Purchase Type For Sale
Square Footage 1,706 sqft
Price per Sqft $126
Subdivision Bryce Mountain Resort
MLS Listing ID VASH118180
Sold Date 03/20/20
Style Cape Cod
Bedrooms 3
Full Baths 2
Half Baths 1
HOA Fees $58/ann
HOA Y/N Y
Abv Grd Liv Area 1,706
Originating Board BRIGHT
Year Built 2005
Annual Tax Amount $1,517
Tax Year 2019
Lot Size 0.299 Acres
Acres 0.3
Property Description
Beautifully Maintained home with winter views of the ski slopes and the Mountains. Sun Room with lots of windows to enjoy the scenery as well as watch the deer. Kitchen with plenty of cabinets. Built in Book Shelves. Pellet Stove. Stainless appliances. Garage. Only a few minutes to the activities of Bryce. Move right in.
Location
State VA
County Shenandoah
Zoning R
Rooms
Other Rooms Sun/Florida Room
Main Level Bedrooms 1
Interior
Interior Features Carpet, Ceiling Fan(s), Dining Area, Floor Plan - Traditional, Family Room Off Kitchen, Kitchen - Galley
Hot Water Electric
Heating Forced Air, Heat Pump(s)
Cooling Central A/C, Ceiling Fan(s)
Flooring Carpet, Ceramic Tile, Laminated
Equipment Built-In Microwave, Dishwasher, Disposal, Exhaust Fan, Icemaker, Oven - Self Cleaning, Oven/Range - Electric, Refrigerator, Stainless Steel Appliances, Washer/Dryer Stacked, Water Heater
Furnishings Yes
Fireplace N
Window Features Vinyl Clad
Appliance Built-In Microwave, Dishwasher, Disposal, Exhaust Fan, Icemaker, Oven - Self Cleaning, Oven/Range - Electric, Refrigerator, Stainless Steel Appliances, Washer/Dryer Stacked, Water Heater
Heat Source Electric
Exterior
Parking Features Garage - Front Entry
Garage Spaces 1.0
Utilities Available Cable TV Available, DSL Available, Multiple Phone Lines, Phone Available
Amenities Available Bar/Lounge, Basketball Courts, Beach, Bike Trail, Boat Dock/Slip, Boat Ramp, Club House, Community Center, Convenience Store, Dining Rooms, Exercise Room, Fitness Center, Gift Shop, Golf Club, Golf Course, Golf Course Membership Available, Jog/Walk Path, Lake, Library, Meeting Room, Picnic Area, Pool Mem Avail, Pool - Indoor, Security
Water Access N
Roof Type Shingle
Accessibility 32\"+ wide Doors
Total Parking Spaces 1
Garage Y
Building
Story 2
Foundation Block
Sewer Public Sewer
Water Public
Architectural Style Cape Cod
Level or Stories 2
Additional Building Above Grade
Structure Type Dry Wall
New Construction N
Schools
Elementary Schools Ashby-Lee
Middle Schools North Fork
High Schools Stonewall Jackson
School District Shenandoah County Public Schools
Others
Pets Allowed Y
HOA Fee Include Management,Road Maintenance,Snow Removal,Trash
Senior Community No
Tax ID 0014033
Ownership Fee Simple
SqFt Source Estimated
Horse Property N
Special Listing Condition Standard
Pets Allowed Cats OK, Dogs OK
Read Less
Want to know what your home might be worth? Contact us for a FREE valuation!

Our team is ready to help you sell your home for the highest possible price ASAP

Bought with Amanda Mumaw Gulla • Sager Real Estate
GET MORE INFORMATION





